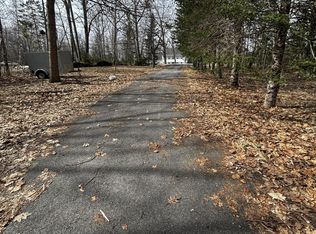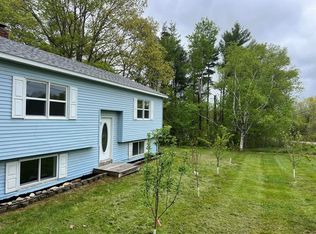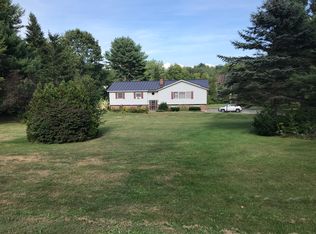Closed
$650,000
1256 Carmel Road N, Hampden, ME 04444
6beds
3,751sqft
Single Family Residence
Built in 2000
2 Acres Lot
$682,800 Zestimate®
$173/sqft
$3,739 Estimated rent
Home value
$682,800
$464,000 - $997,000
$3,739/mo
Zestimate® history
Loading...
Owner options
Explore your selling options
What's special
Contemporary living in Hampden on Carmel Rd North. With a country vibe, it's convenient to Highways, Schools, Hospitals and so much more. In the first 2 levels, you will find the main home. A gorgeous circular driveway leads you to a 2-car garage and storage. Complete with 4 bedrooms and a wide-open living room/dining room floor plan. The first-floor Primary ensuite has large beautiful views of the backyard and a gorgeous tiled bathroom. First-floor laundry is located in the half bath and is perfectly situated for folding and sorting. The kitchen boasts a tiled countertop, and stainless appliances complete with a propane gas cooktop and oven. The island/breakfast bar is situated between the kitchen and family room area with full visibility. The home also has a bonus room with a pellet stove that is open to the family room/kitchen. Come see for yourself how magical the light is streaming through the windows. Off the family room is a massive screened-in porch to enjoy 3 seasons of outside entertaining, recreation, and dining. On the second floor, you will find 3 large bedrooms and a full bath. The home has many recent updates such as a new roof, painting, decking, tree removal, stone walls, electrical, and more. Downstairs you will find a completely new and remodeled ground floor, 2 bedrooms, 1 full and 1 half bath apartment with gorgeous walk-out views of the yard. Separate entry allows you to rent with peace of mind. The apartment is currently being rented for $1800 a month.
Zillow last checked: 8 hours ago
Listing updated: April 09, 2025 at 09:39am
Listed by:
NextHome Experience
Bought with:
RE/MAX Collaborative
Source: Maine Listings,MLS#: 1576608
Facts & features
Interior
Bedrooms & bathrooms
- Bedrooms: 6
- Bathrooms: 5
- Full bathrooms: 4
- 1/2 bathrooms: 1
Primary bedroom
- Level: First
Bedroom 2
- Level: Second
Bedroom 3
- Level: Second
Bedroom 4
- Level: Second
Bedroom 5
- Level: Basement
Bedroom 6
- Level: Basement
Family room
- Level: First
Kitchen
- Level: First
Kitchen
- Level: Basement
Living room
- Level: First
Living room
- Level: Basement
Sunroom
- Level: First
Heating
- Baseboard, Zoned, Other
Cooling
- None
Appliances
- Included: Dishwasher, Dryer, Microwave, Gas Range, Refrigerator, Washer
Features
- 1st Floor Bedroom, 1st Floor Primary Bedroom w/Bath, Bathtub, In-Law Floorplan, One-Floor Living, Shower, Storage, Primary Bedroom w/Bath
- Flooring: Tile, Wood
- Basement: Interior Entry,Daylight,Finished,Full
- Number of fireplaces: 1
Interior area
- Total structure area: 3,751
- Total interior livable area: 3,751 sqft
- Finished area above ground: 2,751
- Finished area below ground: 1,000
Property
Parking
- Total spaces: 2
- Parking features: Gravel, 5 - 10 Spaces
- Garage spaces: 2
Features
- Patio & porch: Deck, Patio
- Has view: Yes
- View description: Trees/Woods
Lot
- Size: 2 Acres
- Features: Rural, Level, Wooded
Details
- Additional structures: Shed(s)
- Parcel number: HAMNM04B0L017A
- Zoning: 13 - R
Construction
Type & style
- Home type: SingleFamily
- Architectural style: Saltbox
- Property subtype: Single Family Residence
Materials
- Wood Frame, Vinyl Siding
- Roof: Shingle
Condition
- Year built: 2000
Utilities & green energy
- Electric: Circuit Breakers
- Sewer: Private Sewer
- Water: Private
Community & neighborhood
Location
- Region: Hampden
Other
Other facts
- Road surface type: Paved
Price history
| Date | Event | Price |
|---|---|---|
| 7/31/2024 | Sold | $650,000+0%$173/sqft |
Source: | ||
| 6/24/2024 | Pending sale | $649,900$173/sqft |
Source: | ||
| 6/15/2024 | Contingent | $649,900$173/sqft |
Source: | ||
| 3/18/2024 | Listed for sale | $649,900$173/sqft |
Source: | ||
| 2/2/2024 | Listing removed | $649,900$173/sqft |
Source: | ||
Public tax history
| Year | Property taxes | Tax assessment |
|---|---|---|
| 2024 | $5,546 -0.7% | $354,400 +22.1% |
| 2023 | $5,586 +14.6% | $290,200 +23.2% |
| 2022 | $4,875 | $235,500 |
Find assessor info on the county website
Neighborhood: 04444
Nearby schools
GreatSchools rating
- NAEarl C Mcgraw SchoolGrades: K-2Distance: 5.7 mi
- 10/10Reeds Brook Middle SchoolGrades: 6-8Distance: 5.6 mi
- 7/10Hampden AcademyGrades: 9-12Distance: 5.7 mi

Get pre-qualified for a loan
At Zillow Home Loans, we can pre-qualify you in as little as 5 minutes with no impact to your credit score.An equal housing lender. NMLS #10287.


