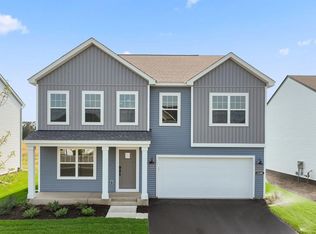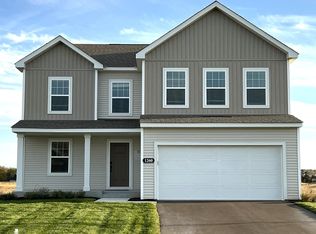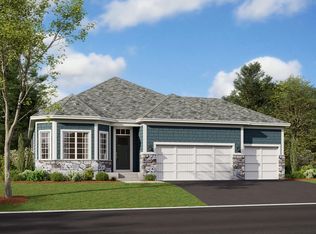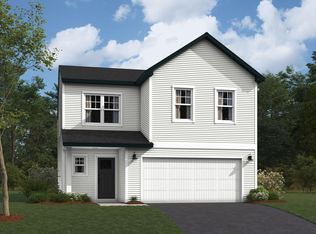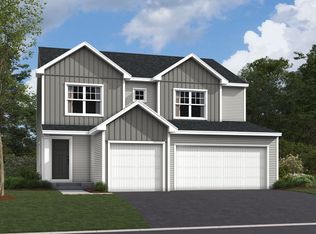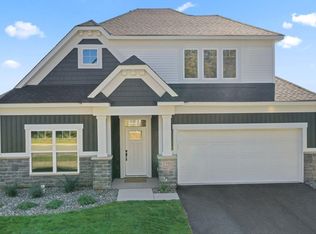Conventional 4.875%/5.646% APR if closing by Feb. 27th with seller preferred lender. FHA and VA options also available. Call for further details.
READY NOW!
Welcome to Beaumont Bluffs just outside the charming downtown of Jordan. Beaumont Bluffs is walking distance to Jordan Public Schools, the Rec Center, and parks.
Step into comfort and style of the Kingston, a beautifully designed two-story home offering 2,302 finished square feet of versatile living space. Open-concept layout connecting the family room, dining area, and kitchen for effortless flow. Kitchen is decorated in warm tones featuring stainless steel appliances, a center island, and a walk-in pantry. Flex room perfect for a home office, study zone, or creative space.
Upper Level offers comfort and space for everyone. Three bedrooms, each with walk-in closets and expansive loft area ideal for movie nights or quiet relaxation. Centrally located laundry rooms adds convenience. Private owner’s suite tucked away from the other bedrooms, comes complete with en-suite bath and walk-in closet. From its thoughtful layout to its inviting finishes, the Kingston offers endless possibilities for work, play, and everything in between.
Whether you are hosting guests or enjoying a quiet evening at home, this home delivers the space and functionality your family deserves. This home is ready to close!!!
Beaumont Bluffs is more than a neighborhood, it is a thoughtfully designed community that captures the spirit of Jordan while offering modern comfort and timeless charm.
Pending
Price cut: $10K (1/8)
$449,990
1256 Edge Way, Jordan, MN 55352
3beds
2,302sqft
Est.:
Single Family Residence
Built in 2025
7,884 Square Feet Lot
$448,500 Zestimate®
$195/sqft
$41/mo HOA
What's special
Center islandWalk-in pantryStainless steel appliancesCentrally located laundry roomBeautifully designed two-story home
- 18 days |
- 100 |
- 4 |
Zillow last checked: 8 hours ago
Listing updated: January 13, 2026 at 08:26am
Listed by:
Jenny Hansen Thomas 612-597-9237,
M/I Homes,
Stephanie Kelly 612-280-8589
Source: NorthstarMLS as distributed by MLS GRID,MLS#: 7004528
Facts & features
Interior
Bedrooms & bathrooms
- Bedrooms: 3
- Bathrooms: 3
- Full bathrooms: 1
- 3/4 bathrooms: 1
- 1/2 bathrooms: 1
Bedroom
- Level: Upper
- Area: 210 Square Feet
- Dimensions: 15x14
Bedroom 2
- Level: Upper
- Area: 120 Square Feet
- Dimensions: 10x12
Bedroom 3
- Level: Upper
- Area: 121 Square Feet
- Dimensions: 11x11
Dining room
- Level: Main
- Area: 154 Square Feet
- Dimensions: 11x14
Family room
- Level: Main
- Area: 210 Square Feet
- Dimensions: 15x14
Flex room
- Level: Main
- Area: 99 Square Feet
- Dimensions: 11x9
Kitchen
- Level: Main
- Area: 182 Square Feet
- Dimensions: 13x14
Loft
- Level: Upper
- Area: 195 Square Feet
- Dimensions: 13x15
Heating
- Forced Air
Cooling
- Central Air
Appliances
- Included: Air-To-Air Exchanger, Dishwasher, Disposal, Dryer, ENERGY STAR Qualified Appliances, Humidifier, Microwave, Range, Refrigerator, Stainless Steel Appliance(s), Tankless Water Heater, Washer
- Laundry: Laundry Room, Upper Level
Features
- Basement: Drain Tiled,Egress Window(s),Full,Sump Pump,Unfinished
- Number of fireplaces: 1
- Fireplace features: Electric, Family Room
Interior area
- Total structure area: 2,302
- Total interior livable area: 2,302 sqft
- Finished area above ground: 2,302
- Finished area below ground: 0
Property
Parking
- Total spaces: 3
- Parking features: Attached, Asphalt
- Attached garage spaces: 3
- Details: Garage Dimensions (29x22), Garage Door Height (7)
Accessibility
- Accessibility features: None
Features
- Levels: Two
- Stories: 2
Lot
- Size: 7,884 Square Feet
- Dimensions: 75 x 129 x 48 x 128
- Features: Sod Included in Price
Details
- Foundation area: 1009
- Parcel number: 221110160
- Zoning description: Residential-Single Family
Construction
Type & style
- Home type: SingleFamily
- Property subtype: Single Family Residence
Materials
- Frame
- Roof: Age 8 Years or Less,Architectural Shingle
Condition
- New construction: Yes
- Year built: 2025
Details
- Builder name: HANS HAGEN HOMES AND M/I HOMES
Utilities & green energy
- Electric: 150 Amp Service
- Gas: Natural Gas
- Sewer: City Sewer/Connected
- Water: City Water/Connected
Community & HOA
Community
- Subdivision: Beaumont Bluffs
HOA
- Has HOA: Yes
- Services included: Professional Mgmt, Sanitation
- HOA fee: $41 monthly
- HOA name: First Service Residential
- HOA phone: 952-277-2716
Location
- Region: Jordan
Financial & listing details
- Price per square foot: $195/sqft
- Tax assessed value: $83,100
- Annual tax amount: $356
- Date on market: 1/5/2026
- Cumulative days on market: 90 days
Estimated market value
$448,500
$426,000 - $471,000
$2,809/mo
Price history
Price history
| Date | Event | Price |
|---|---|---|
| 1/13/2026 | Pending sale | $449,990$195/sqft |
Source: | ||
| 1/8/2026 | Price change | $449,990-2.2%$195/sqft |
Source: | ||
| 12/3/2025 | Price change | $459,990-1.1%$200/sqft |
Source: | ||
| 11/25/2025 | Price change | $465,000-0.9%$202/sqft |
Source: | ||
| 10/21/2025 | Price change | $469,000-1.3%$204/sqft |
Source: | ||
Public tax history
Public tax history
| Year | Property taxes | Tax assessment |
|---|---|---|
| 2025 | $356 | $83,100 |
Find assessor info on the county website
BuyAbility℠ payment
Est. payment
$2,738/mo
Principal & interest
$2173
Property taxes
$367
Other costs
$198
Climate risks
Neighborhood: 55352
Nearby schools
GreatSchools rating
- 7/10Jordan Elementary SchoolGrades: PK-4Distance: 0.3 mi
- 7/10Jordan High SchoolGrades: 8-12Distance: 0.4 mi
- 8/10Jordan Middle SchoolGrades: 5-8Distance: 0.5 mi
