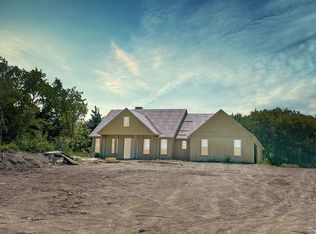Sold
Price Unknown
1256 Kentucky Town Rd, Whitewright, TX 75491
3beds
1,196sqft
Farm, Single Family Residence
Built in 2002
4.92 Acres Lot
$410,400 Zestimate®
$--/sqft
$1,734 Estimated rent
Home value
$410,400
$361,000 - $468,000
$1,734/mo
Zestimate® history
Loading...
Owner options
Explore your selling options
What's special
Escape to your own private retreat atop a hill on historical Kentucky Town Road in Whitewright! Enjoy beautiful sunsets, sunrises and the spectacular views from both your front and back covered patios. The huge deck beneath a large tree in the backyard is wonderful for cookouts, barbeques, special times with family and friends or just relaxing in the quiet and beautiful countryside. Situated on nearly 5 acres the farmhouse style metal & stone contruction home has a metal roof, 3 bedrooms and 2 baths. The open kitchen-living-dining area is a cozy space that features a rock fireplace with a pellet stove insert that will keep you plenty warm during cold winters. The 20'x30' insulated shop has electricity and water. An additional shed was recently added and a primitive barn structure supplies cover for equipment. Several trees provide shade, some are fruit trees. You'll love driving up to this property with the pipe entrance and river rock drive that welcome you home. This is a unique and beautiful property in a convenient location to Sherman, Denison and McKinney. So many extras included: pool table in shop, refirgerator, most furniture in the house, patio furniture, smoker...gun safes will be removed.
Zillow last checked: 8 hours ago
Listing updated: November 28, 2025 at 02:15pm
Listed by:
Sandy Setliff 0617071,
JPAR North Metro 972-836-9295
Bought with:
Donna Wilkerson
LoKation Real Estate
Source: NTREIS,MLS#: 20943355
Facts & features
Interior
Bedrooms & bathrooms
- Bedrooms: 3
- Bathrooms: 2
- Full bathrooms: 2
Primary bedroom
- Features: En Suite Bathroom
- Level: First
- Dimensions: 11 x 13
Bedroom
- Level: First
- Dimensions: 13 x 9
Bedroom
- Level: First
- Dimensions: 9 x 12
Breakfast room nook
- Level: First
- Dimensions: 9 x 8
Kitchen
- Features: Built-in Features
- Level: First
- Dimensions: 10 x 8
Living room
- Level: First
- Dimensions: 20 x 17
Heating
- Central, Electric
Cooling
- Central Air, Electric
Appliances
- Included: Electric Range
- Laundry: Washer Hookup, Electric Dryer Hookup, Other
Features
- Other
- Flooring: Ceramic Tile
- Windows: Window Coverings
- Has basement: No
- Number of fireplaces: 1
- Fireplace features: Insert, Other, Pellet Stove
Interior area
- Total interior livable area: 1,196 sqft
Property
Parking
- Parking features: Open
- Has uncovered spaces: Yes
Features
- Levels: One
- Stories: 1
- Patio & porch: Rear Porch, Deck, Front Porch, Covered
- Exterior features: Other, Storage
- Pool features: None
- Fencing: Metal,Other,Pipe,Split Rail
Lot
- Size: 4.92 Acres
- Features: Acreage
- Residential vegetation: Grassed
Details
- Additional structures: Storage, Workshop, Barn(s), Stable(s)
- Parcel number: 127008
Construction
Type & style
- Home type: SingleFamily
- Architectural style: Farmhouse,Modern,Detached
- Property subtype: Farm, Single Family Residence
Materials
- Metal Siding, Rock, Stone
- Foundation: Slab
- Roof: Metal
Condition
- Year built: 2002
Utilities & green energy
- Sewer: Septic Tank
- Water: Community/Coop
- Utilities for property: Septic Available, Water Available
Community & neighborhood
Security
- Security features: Smoke Detector(s)
Location
- Region: Whitewright
- Subdivision: Jones
Other
Other facts
- Listing terms: Cash,Conventional,FHA,USDA Loan,VA Loan
- Road surface type: Gravel
Price history
| Date | Event | Price |
|---|---|---|
| 11/26/2025 | Sold | -- |
Source: NTREIS #20943355 Report a problem | ||
| 11/23/2025 | Pending sale | $425,000$355/sqft |
Source: NTREIS #20943355 Report a problem | ||
| 10/29/2025 | Contingent | $425,000$355/sqft |
Source: NTREIS #20943355 Report a problem | ||
| 7/22/2025 | Price change | $425,000-1.2%$355/sqft |
Source: NTREIS #20943355 Report a problem | ||
| 6/12/2025 | Listed for sale | $430,000+7.5%$360/sqft |
Source: NTREIS #20943355 Report a problem | ||
Public tax history
| Year | Property taxes | Tax assessment |
|---|---|---|
| 2025 | -- | $332,010 +10% |
| 2024 | $3,179 -14.9% | $301,827 -11.8% |
| 2023 | $3,737 +138.9% | $342,266 +149.3% |
Find assessor info on the county website
Neighborhood: 75491
Nearby schools
GreatSchools rating
- 6/10Whitewright Elementary SchoolGrades: PK-5Distance: 3.2 mi
- 7/10Whitewright Middle SchoolGrades: 6-8Distance: 3.2 mi
- 5/10Whitewright High SchoolGrades: 9-12Distance: 3.3 mi
Schools provided by the listing agent
- Elementary: Whitewright
- Middle: Whitewright
- High: Whitewright
- District: Whitewright ISD
Source: NTREIS. This data may not be complete. We recommend contacting the local school district to confirm school assignments for this home.
Get a cash offer in 3 minutes
Find out how much your home could sell for in as little as 3 minutes with a no-obligation cash offer.
Estimated market value$410,400
Get a cash offer in 3 minutes
Find out how much your home could sell for in as little as 3 minutes with a no-obligation cash offer.
Estimated market value
$410,400
