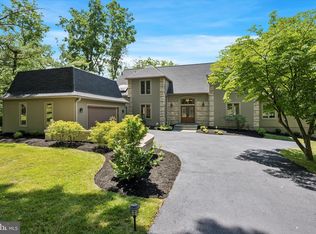Exquisite sunlit Contemporary at the end of a cul-de-sac. First floor MBR Suite. Front doors open to a foyer that is open to a beautiful veranda that connects both sides of the house and overlooks the pool setting. Bright Great Room w/large fireplace with a hearth. Large Kitchen with skylight, Dining Room and a cozy Den/Library & Powder Room. Second floor has 3 Bedrooms, 2 Baths and Bessler stairs to attic. The lower level is partially finished with a half Bath. It opens to a serene pool setting. This is a move-in, immaculate pristine property.
This property is off market, which means it's not currently listed for sale or rent on Zillow. This may be different from what's available on other websites or public sources.
