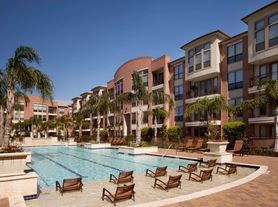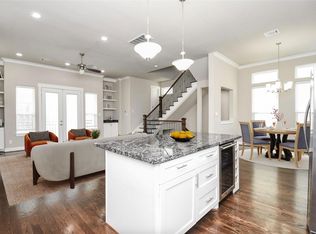Pristine 3-bed/3.5 bath free-standing home situated in gated Post Oak Villas community at I-10 & 610. Premier corner lot adjacent to additional parking and green space and boasting a 600 sq.ft. oversized rooftop deck with Downtown and Galleria views. Tall ceilings, contemporary finishes, hard floors and plentiful natural light throughout. Spacious master bedroom with sitting area. Luxurious master bath with double sinks, oversized tub and standing shower. Situated minutes from 610, I-10, 290 with easy access to Downtown, Memorial Park, The Galleria, Heights and City Centre. All appliances including washer, dryer, refrigerator stay.
Copyright notice - Data provided by HAR.com 2022 - All information provided should be independently verified.
House for rent
$3,750/mo
1256 N Post Oak Rd #B, Houston, TX 77055
3beds
2,233sqft
Price may not include required fees and charges.
Singlefamily
Available now
Electric, zoned
Electric dryer hookup laundry
2 Attached garage spaces parking
Natural gas, zoned
What's special
Contemporary finishesPlentiful natural lightHard floorsSpacious master bedroomCorner lotOversized tubTall ceilings
- 94 days |
- -- |
- -- |
Zillow last checked: 8 hours ago
Listing updated: November 05, 2025 at 08:50pm
Travel times
Facts & features
Interior
Bedrooms & bathrooms
- Bedrooms: 3
- Bathrooms: 4
- Full bathrooms: 3
- 1/2 bathrooms: 1
Rooms
- Room types: Family Room
Heating
- Natural Gas, Zoned
Cooling
- Electric, Zoned
Appliances
- Included: Dishwasher, Disposal, Dryer, Microwave, Oven, Range, Refrigerator, Washer
- Laundry: Electric Dryer Hookup, Gas Dryer Hookup, In Unit, Washer Hookup
Features
- 1 Bedroom Down - Not Primary BR, Crown Molding, En-Suite Bath, High Ceilings, Prewired for Alarm System, Primary Bed - 3rd Floor, Sitting Area, Storage, Walk-In Closet(s)
- Flooring: Tile, Wood
Interior area
- Total interior livable area: 2,233 sqft
Property
Parking
- Total spaces: 2
- Parking features: Attached, Covered
- Has attached garage: Yes
- Details: Contact manager
Features
- Exterior features: 1 Bedroom Down - Not Primary BR, 1 Living Area, Additional Parking, Architecture Style: Contemporary/Modern, Attached, Balcony, Balcony/Terrace, Corner Lot, Crown Molding, ENERGY STAR Qualified Appliances, Electric Dryer Hookup, Electric Vehicle Charging Station(s), En-Suite Bath, Flooring: Wood, Full Size, Garage Door Opener, Gas Dryer Hookup, Heating system: Zoned, Heating: Gas, High Ceilings, Insulated/Low-E windows, Kitchen/Dining Combo, Living Area - 2nd Floor, Living/Dining Combo, Lot Features: Corner Lot, Other, Subdivided, Patio/Deck, Prewired for Alarm System, Primary Bed - 3rd Floor, Secured, Sitting Area, Storage, Subdivided, Trash Pick Up, Unassigned, Utility Room, Walk-In Closet(s), Washer Hookup
Details
- Parcel number: 1363850010019
Construction
Type & style
- Home type: SingleFamily
- Property subtype: SingleFamily
Condition
- Year built: 2018
Community & HOA
Community
- Security: Security System
Location
- Region: Houston
Financial & listing details
- Lease term: Long Term,12 Months,Short Term Lease,6 Months
Price history
| Date | Event | Price |
|---|---|---|
| 10/14/2025 | Listed for rent | $3,750+4.3%$2/sqft |
Source: | ||
| 11/23/2024 | Listing removed | $3,595$2/sqft |
Source: | ||
| 11/5/2024 | Listed for rent | $3,595-4.1%$2/sqft |
Source: | ||
| 7/26/2024 | Listing removed | -- |
Source: | ||
| 7/24/2024 | Price change | $3,750-6.1%$2/sqft |
Source: | ||
Neighborhood: Spring Branch East
Nearby schools
GreatSchools rating
- 9/10Sinclair Elementary SchoolGrades: PK-5Distance: 1.7 mi
- 7/10Black Middle SchoolGrades: 6-8Distance: 2.9 mi
- 4/10Waltrip High SchoolGrades: 9-12Distance: 2.6 mi

