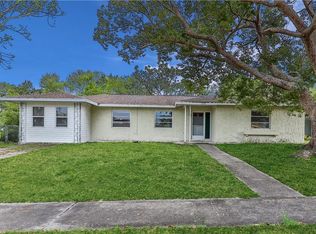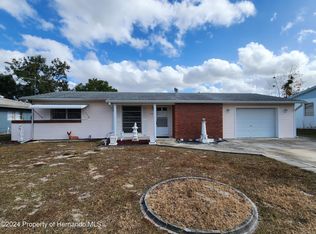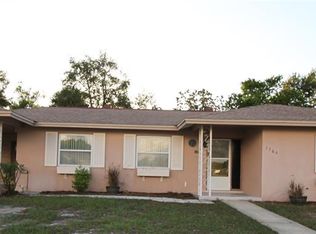Prepare to be impressed with this stunning, beautifully remodeled ranch home with 1,740sq.ft. of generous living space nestled in the hills of Spring Hill! This tastefully updated home feels brand new and offers an open floorplan with 3 bedrooms, 1 bathroom, and bonus Florida room. No HOA fees, deed restrictions, or CDDs! You'll love all the upgrades of modern living in this masterfully renovated home including a stunning gourmet kitchen with shaker style cabinets, granite countertops, designer backsplash, and brand new stainless steel appliances. Updated bathroom with granite countertops. Freshly painted inside and out with the latest in decorator colors. Your outdoor amenities include a french door off the Florida room that opens to a covered patio with picturesque views of your serene, beautifully landscaped fully fenced yard for tranquil evenings of relaxing with a book or a glass of wine. Other special touches include a lifetime cement tile roof, brand new A/C, brand new water heater, new elegant fixtures throughout, additional storage space outside, along with countless other details that make this property a great home! Easy commute to Tampa and minutes from US 19. Priced to sell AND Seller is including a FREE one-year Home Warranty! Why are you still reading this?? CALL NOW for your private tour of this amazing property before it's too late!
This property is off market, which means it's not currently listed for sale or rent on Zillow. This may be different from what's available on other websites or public sources.


