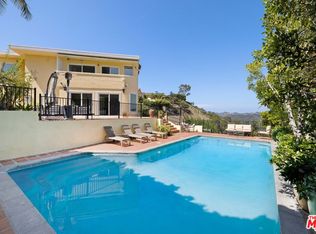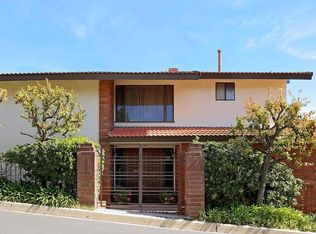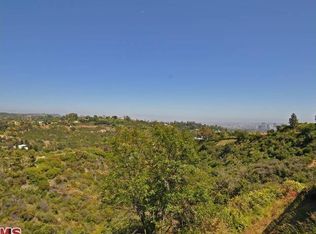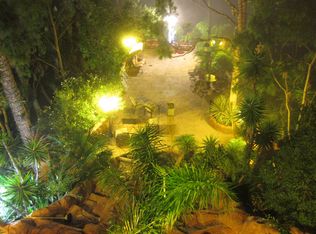Enjoy the ultimate California lifestyle with breath-taking panoramic mountain, canyon and city views! This impeccably renovated Bel Air home has been fully updated with meticulous attention to detail. Be the first to cook in the brand new chef's kitchen with an oversized island, quartz countertops, and high end stainless steel appliances including a 6-burner Wolf range, Subzero refrigerator, and Miele dishwasher. This thoughtfully designed space offers an open floor plan, allowing you to enjoy unobstructed views from the kitchen, living room and dining area. The living room and primary bedroom open to an almost 1,500 square foot deck which seamlessly expands your living space and creates the ultimate indoor-outdoor feel. Whether you enjoy spending time with loved ones in the sun, hosting dinner parties, or simply enjoy a quiet glass of wine, you'll find endless ways to use the outdoor space and take in the view. Inside, the spacious primary bedroom is complete with an elegantly appointed walk-in closet with custom cabinetry and make-up vanity, while the ensuite bathroom features a double sink vanity and an oversized shower with both rain and hand-held shower heads. A secondary bedroom and guest bathroom can be found near the primary suite, while a third bedroom with en-suite bathroom sits on the opposite side of the house, perfect for a home office or guest room. Hardwood flooring carries throughout the home, and recessed lights can be controlled from your phone to adjust the lighting whether you're at home or away. A grassy front yard with professional landscaping creates great curb-appeal, and the oversized garage provides parking for two-cars, in addition to housing a side-by-side washer and dryer, a utility sink, and storage cabinets. Brand new central HVAC, a central vacuum system, and a third off-street parking space round out the list of desirable features this home boasts. This is your chance to be the first to live in this fully updated home, located on a quiet street with highly rated schools nearby. While you can quickly access the city, you'll enjoy living away from the hustle and bustle, perched above it all in an enclave of multi-million dollar homes. Landlord pays for gardener. Small dogs considered, no cats. Lease term shall be one year or longer.
This property is off market, which means it's not currently listed for sale or rent on Zillow. This may be different from what's available on other websites or public sources.



