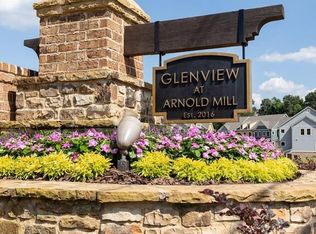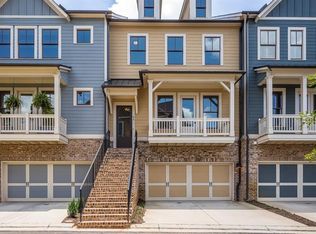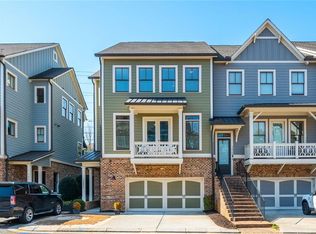Closed
$635,000
12563 Arnold Mill Rd, Milton, GA 30004
4beds
2,930sqft
Townhouse
Built in 2019
3,876.84 Square Feet Lot
$659,600 Zestimate®
$217/sqft
$3,813 Estimated rent
Home value
$659,600
$627,000 - $693,000
$3,813/mo
Zestimate® history
Loading...
Owner options
Explore your selling options
What's special
WALKING DISTANCE TO DOWNTOWN CRABAPPLE!!! Enjoy maintenance-free living in a prime location. This townhome offers generous interior and exterior living space. On the main level is a well-appointed kitchen with a large island that opens to the family and a large dining room. From this level access both the rear courtyard, completely enclosed by a brick wall for privacy, and the front porch. Additional highlights on this level include a powder room for guests, gorgeous hardwood flooring, upgraded light fixtures, and great natural light. On the upper level are three charming bedrooms - including the primary suite with a large walk-in shower and double sinks - and the laundry room. The lower level includes a full bathroom and a flex room which can serve as a 4th bedroom, private office, or rec space. New carpet runners on the stairs. Upgraded lighting throughout! Easy access to downtowns Crabapple, Alpharetta, and Roswell. Top North Fulton schools.
Zillow last checked: 8 hours ago
Listing updated: March 14, 2024 at 08:56am
Listed by:
Home With Sherry Team 678-744-8206,
Compass
Bought with:
, 370802
Fathom Realty GA, LLC
Source: GAMLS,MLS#: 10173890
Facts & features
Interior
Bedrooms & bathrooms
- Bedrooms: 4
- Bathrooms: 4
- Full bathrooms: 3
- 1/2 bathrooms: 1
Dining room
- Features: Seats 12+
Kitchen
- Features: Kitchen Island, Pantry
Heating
- Central, Forced Air
Cooling
- Ceiling Fan(s), Central Air
Appliances
- Included: Dishwasher, Disposal, Electric Water Heater, Microwave
- Laundry: Upper Level
Features
- Double Vanity, Walk-In Closet(s)
- Flooring: Carpet, Hardwood
- Windows: Double Pane Windows
- Basement: Bath Finished,Exterior Entry,Finished
- Number of fireplaces: 1
- Fireplace features: Family Room
- Common walls with other units/homes: 2+ Common Walls
Interior area
- Total structure area: 2,930
- Total interior livable area: 2,930 sqft
- Finished area above ground: 2,930
- Finished area below ground: 0
Property
Parking
- Total spaces: 2
- Parking features: Attached, Garage
- Has attached garage: Yes
Features
- Levels: Three Or More
- Stories: 3
- Patio & porch: Deck, Patio
- Exterior features: Balcony
- Body of water: None
Lot
- Size: 3,876 sqft
- Features: Cul-De-Sac
Details
- Parcel number: 22 372011660765
Construction
Type & style
- Home type: Townhouse
- Architectural style: Brick Front
- Property subtype: Townhouse
- Attached to another structure: Yes
Materials
- Concrete
- Roof: Composition
Condition
- Resale
- New construction: No
- Year built: 2019
Utilities & green energy
- Electric: 220 Volts
- Sewer: Public Sewer
- Water: Public
- Utilities for property: Cable Available, Electricity Available, High Speed Internet, Natural Gas Available, Phone Available, Sewer Available, Underground Utilities, Water Available
Community & neighborhood
Community
- Community features: Walk To Schools, Near Shopping
Location
- Region: Milton
- Subdivision: GLENVIEW AT ARNOLD MILL
HOA & financial
HOA
- Has HOA: Yes
- HOA fee: $350 annually
- Services included: Maintenance Grounds
Other
Other facts
- Listing agreement: Exclusive Right To Sell
Price history
| Date | Event | Price |
|---|---|---|
| 9/29/2023 | Sold | $635,000-2.3%$217/sqft |
Source: | ||
| 9/2/2023 | Pending sale | $650,000$222/sqft |
Source: | ||
| 8/29/2023 | Contingent | $650,000$222/sqft |
Source: | ||
| 6/23/2023 | Listed for sale | $650,000-2.3%$222/sqft |
Source: | ||
| 6/23/2023 | Listing removed | $665,000$227/sqft |
Source: | ||
Public tax history
| Year | Property taxes | Tax assessment |
|---|---|---|
| 2024 | $6,634 +78.9% | $254,000 +15.6% |
| 2023 | $3,708 -8.6% | $219,720 +27.4% |
| 2022 | $4,058 +47.2% | $172,520 +52.3% |
Find assessor info on the county website
Neighborhood: 30004
Nearby schools
GreatSchools rating
- 8/10Crabapple Crossing Elementary SchoolGrades: PK-5Distance: 1.3 mi
- 8/10Northwestern Middle SchoolGrades: 6-8Distance: 1.4 mi
- 10/10Milton High SchoolGrades: 9-12Distance: 1.6 mi
Schools provided by the listing agent
- Elementary: Crabapple Crossing
- Middle: Northwestern
- High: Milton
Source: GAMLS. This data may not be complete. We recommend contacting the local school district to confirm school assignments for this home.
Get a cash offer in 3 minutes
Find out how much your home could sell for in as little as 3 minutes with a no-obligation cash offer.
Estimated market value$659,600
Get a cash offer in 3 minutes
Find out how much your home could sell for in as little as 3 minutes with a no-obligation cash offer.
Estimated market value
$659,600


