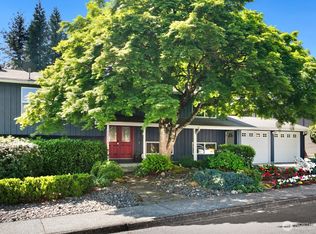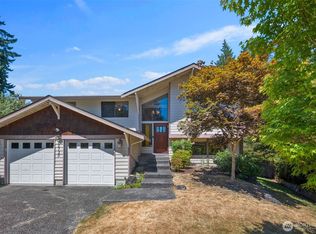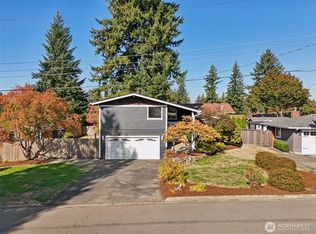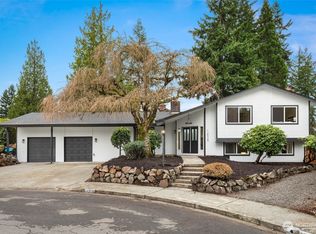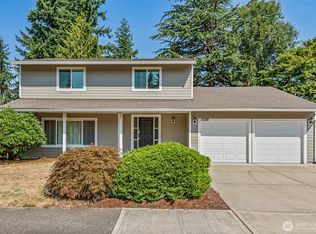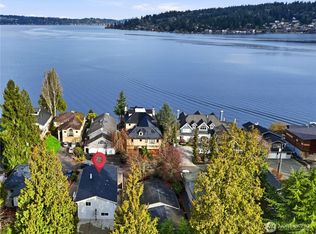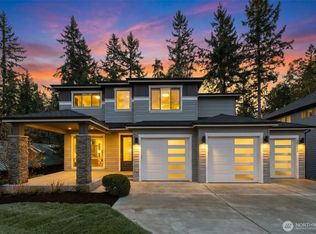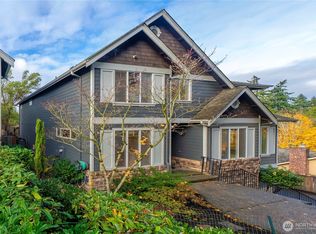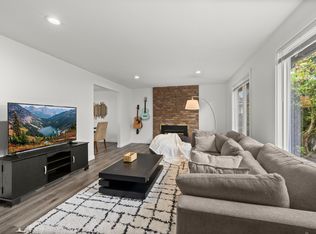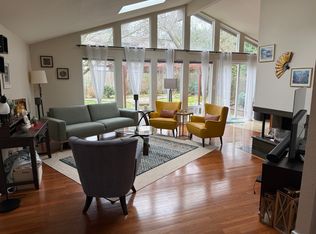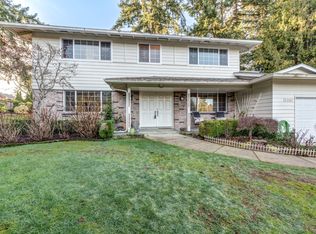Beautifully maintained and thoughtfully updated home in a sought-after Newcastle cul-de-sac! This spacious 5-bedroom, 2.75-bath residence offers 2,710 sq ft of flexible living space on a 7,841 sq ft lot. Designed for modern living, the light-filled upper level features new luxury vinyl plank flooring and a stylish open-concept kitchen with quartz counters, tile backsplash, stainless steel appliances, and generous prep space. The dining area flows seamlessly to an expansive deck—perfect for entertaining, summer evenings, or morning coffee. Large windows, updated lighting, and a cozy fireplace create a warm yet contemporary atmosphere.The lower level offers exceptional versatility, with a spacious bonus/living area, two additional bedrooms, and a laundry room—ideal for guests, a home office, a gym, or a media space. Fresh exterior paint and a covered entry enhance curb appeal, while the peaceful dead-end location offers privacy and quiet.Minutes to parks, trails, shopping, highly rated schools, I-405, and an easy commute to Bellevue and Seattle. A home that balances lifestyle, location, and livability—welcome home!
Active
Listed by:
Jason E. Cook,
Windermere Real Estate/East,
David Croppi,
Windermere Real Estate/East
$1,288,888
12563 SE 71st Street, Newcastle, WA 98056
5beds
2,710sqft
Est.:
Single Family Residence
Built in 1966
7,723.19 Square Feet Lot
$1,225,100 Zestimate®
$476/sqft
$-- HOA
What's special
Cozy fireplaceStylish open-concept kitchenLarge windowsUpdated lightingSought-after newcastle cul-de-sacCovered entryTile backsplash
- 2 hours |
- 124 |
- 5 |
Zillow last checked:
Listing updated:
Listed by:
Jason E. Cook,
Windermere Real Estate/East,
David Croppi,
Windermere Real Estate/East
Source: NWMLS,MLS#: 2481097
Tour with a local agent
Facts & features
Interior
Bedrooms & bathrooms
- Bedrooms: 5
- Bathrooms: 3
- Full bathrooms: 1
- 3/4 bathrooms: 2
Primary bedroom
- Level: Second
Bedroom
- Level: Second
Bedroom
- Level: Second
Bedroom
- Level: Lower
Bedroom
- Level: Lower
Bathroom full
- Level: Second
Bathroom three quarter
- Level: Second
Bathroom three quarter
- Level: Lower
Dining room
- Level: Second
Entry hall
- Level: Main
Family room
- Level: Lower
Kitchen with eating space
- Level: Second
Living room
- Level: Second
Rec room
- Level: Lower
Utility room
- Level: Lower
Heating
- Fireplace, Forced Air, Electric
Cooling
- Forced Air, Heat Pump
Appliances
- Included: Dishwasher(s), Dryer(s), Microwave(s), Refrigerator(s), Stove(s)/Range(s), Washer(s), Water Heater: Gas, Water Heater Location: Lower closet
Features
- Bath Off Primary, Dining Room
- Flooring: Ceramic Tile, Hardwood, Vinyl Plank, Carpet
- Windows: Dbl Pane/Storm Window
- Basement: Daylight,Finished
- Number of fireplaces: 2
- Fireplace features: Electric, Wood Burning, Lower Level: 1, Upper Level: 1, Fireplace
Interior area
- Total structure area: 2,710
- Total interior livable area: 2,710 sqft
Video & virtual tour
Property
Parking
- Total spaces: 2
- Parking features: Attached Garage
- Has attached garage: Yes
- Covered spaces: 2
- Uncovered spaces: 2
Features
- Levels: Multi/Split
- Entry location: Main
- Patio & porch: Bath Off Primary, Dbl Pane/Storm Window, Dining Room, Fireplace, Water Heater
Lot
- Size: 7,723.19 Square Feet
- Features: Cul-De-Sac, Curbs, Dead End Street, Paved, Sidewalk, Cable TV, Deck, Fenced-Fully, Gas Available, Patio
- Topography: Level
- Residential vegetation: Garden Space
Details
- Parcel number: 6073300710
- Zoning: City
- Zoning description: Jurisdiction: City
- Special conditions: Standard
Construction
Type & style
- Home type: SingleFamily
- Architectural style: Traditional
- Property subtype: Single Family Residence
Materials
- Wood Siding
- Foundation: Poured Concrete
- Roof: Composition
Condition
- Very Good
- Year built: 1966
- Major remodel year: 1966
Utilities & green energy
- Electric: Company: PSE
- Sewer: Sewer Connected, Company: Coal Creek Utility District
- Water: Public, Company: Coal Creek Utility District
- Utilities for property: Xfinity, Xfinity
Community & HOA
Community
- Features: CCRs
- Subdivision: Newport Hills
Location
- Region: Renton
Financial & listing details
- Price per square foot: $476/sqft
- Tax assessed value: $1,041,000
- Annual tax amount: $10,037
- Date on market: 2/17/2026
- Cumulative days on market: 2 days
- Listing terms: Conventional,FHA,VA Loan
- Inclusions: Dishwasher(s), Dryer(s), Microwave(s), Refrigerator(s), Stove(s)/Range(s), Washer(s)
Estimated market value
$1,225,100
$1.16M - $1.29M
$4,273/mo
Price history
Price history
| Date | Event | Price |
|---|---|---|
| 2/18/2026 | Listed for sale | $1,288,888+395.7%$476/sqft |
Source: | ||
| 3/9/2025 | Listing removed | $4,500$2/sqft |
Source: Zillow Rentals Report a problem | ||
| 2/16/2025 | Listed for rent | $4,500$2/sqft |
Source: Zillow Rentals Report a problem | ||
| 4/16/2003 | Sold | $260,000$96/sqft |
Source: Public Record Report a problem | ||
Public tax history
Public tax history
| Year | Property taxes | Tax assessment |
|---|---|---|
| 2024 | $10,037 +11.9% | $1,041,000 +18.7% |
| 2023 | $8,968 -6.9% | $877,000 -16.9% |
| 2022 | $9,628 +16.5% | $1,055,000 +36.5% |
| 2021 | $8,262 +14.4% | $773,000 +19.8% |
| 2020 | $7,224 +2.6% | $645,000 +2.4% |
| 2019 | $7,043 +0% | $630,000 -4.5% |
| 2018 | $7,041 +4.4% | $660,000 +22.4% |
| 2017 | $6,743 +27.8% | $539,000 +16.7% |
| 2016 | $5,277 | $462,000 +5.7% |
| 2015 | $5,277 | $437,000 +1.4% |
| 2014 | $5,277 | $431,000 +15.5% |
| 2013 | $5,277 | $373,000 +8.1% |
| 2012 | -- | $345,000 -2.3% |
| 2011 | -- | $353,000 -2.5% |
| 2010 | -- | $362,000 |
| 2009 | -- | $362,000 +11% |
| 2007 | -- | $326,000 +8.3% |
| 2006 | -- | $301,000 +6.4% |
| 2005 | -- | $283,000 +20.9% |
| 2001 | $2,817 +2.9% | $234,000 +9.9% |
| 2000 | $2,737 | $213,000 |
Find assessor info on the county website
BuyAbility℠ payment
Est. payment
$7,047/mo
Principal & interest
$6166
Property taxes
$881
Climate risks
Neighborhood: 98056
Nearby schools
GreatSchools rating
- 10/10Hazelwood Elementary SchoolGrades: K-5Distance: 0.6 mi
- 7/10Vera Risdon Middle SchoolGrades: 6-8Distance: 0.7 mi
- 6/10Hazen Senior High SchoolGrades: 9-12Distance: 2.8 mi
Schools provided by the listing agent
- Elementary: Hazelwood Elem
- Middle: Risdon Middle School
- High: Hazen Snr High
Source: NWMLS. This data may not be complete. We recommend contacting the local school district to confirm school assignments for this home.
Local experts in 98056
Open to renting?
Browse rentals near this home.- Loading
- Loading
