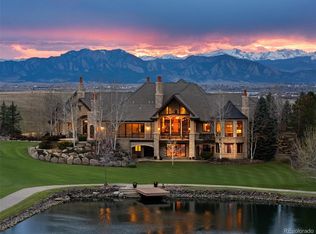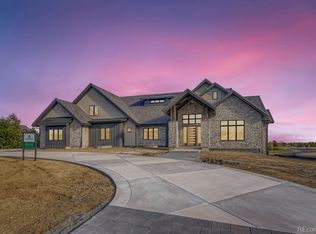Introducing Picadilly a crown jewel among Colorado’s most distinguished estates. Set on 35 private acres with sweeping views of the mountains and Barr Lake. This custom-built sanctuary blends refined luxury, peaceful seclusion, world-class custom finishes, all just minutes from DIA and Downtown Denver. This residence is a masterclass in craftsmanship and scale. A grand entrance opens to soaring light-filled living spaces, where fine finishes, custom millwork and thoughtful design converge to create an atmosphere of effortless sophistication. The main level is anchored by a gourmet chef’s kitchen with high-end appliances and custom cabinetry, flowing into a formal dining room and an expansive great room. Two lavish primary suites offer luxurious comfort, while a spectacular office complete with a spiral staircase ascending to a private turret, adds a touch of architectural wonder. Both levels encompass three additional en-suite bedrooms, each with direct outdoor access to its own private patio, a rare feature that offers guests connection to the surrounding landscape. Descend via elevator to a private lower-level oasis designed for wellness and entertainment. Enjoy your gorgeous indoor pool that boasts bifold doors that open to your view of the Rockies. Hot tub, steam room, dry sauna, home theater, gym, wine cellar, billiards lounge, pool bar, and kitchen, all perfectly designed for both relaxation and hosting. A Lutron smart-home system ensures seamless control over lighting and entertainment throughout the home. For car collectors and hobbyists, the heated attached garage includes four bays and a 50-ft RV bay, while the detached garage/workshop offers even more space, complete with a beautifully finished apartment above for guests or extended stays. Just 2 miles from Barr Lake State Park and preserved open space, wildlife, horseback trails and boating. Picadilly is more than a home, it’s a private retreat, an entertainer’s dream, and a haven for equestrian life.
New construction
$8,850,000
12565 Picadilly Road, Commerce City, CO 80022
6beds
16,269sqft
Est.:
Single Family Residence
Built in 2022
35.85 Acres Lot
$8,108,400 Zestimate®
$544/sqft
$-- HOA
What's special
- 267 days |
- 3,600 |
- 156 |
Zillow last checked: 8 hours ago
Listing updated: November 12, 2025 at 08:52am
Listed by:
Afshin Sarvestani 720-394-5665 SarvestaniTeam@gmail.com,
Kentwood Real Estate Cherry Creek,
Elise LoSasso 303-667-3461,
The Agency - Denver
Source: REcolorado,MLS#: 9622695
Tour with a local agent
Facts & features
Interior
Bedrooms & bathrooms
- Bedrooms: 6
- Bathrooms: 13
- Full bathrooms: 3
- 3/4 bathrooms: 5
- 1/2 bathrooms: 5
- Main level bathrooms: 7
- Main level bedrooms: 3
Bedroom
- Description: Wood
- Level: Main
- Area: 192 Square Feet
- Dimensions: 12 x 16
Bedroom
- Description: Wood
- Level: Basement
- Area: 231 Square Feet
- Dimensions: 11 x 21
Bedroom
- Description: Wood
- Level: Basement
- Area: 204 Square Feet
- Dimensions: 12 x 17
Bedroom
- Description: Wood
- Level: Upper
- Area: 408 Square Feet
- Dimensions: 17 x 24
Bathroom
- Level: Basement
Bathroom
- Level: Main
Bathroom
- Level: Main
Bathroom
- Level: Main
Bathroom
- Level: Basement
Bathroom
- Level: Main
Bathroom
- Level: Upper
Bathroom
- Level: Basement
Bathroom
- Level: Basement
Bathroom
- Description: Adu - A Complete Au Pair Apartment Features A Full Kitchen And A Three-Quarter Bath—ideal For Multi-Generational Living Or Long-Term Guests.
- Level: Upper
Bathroom
- Description: Inside The Barn
- Level: Main
Other
- Description: Wood
- Level: Main
- Area: 480 Square Feet
- Dimensions: 20 x 24
Other
- Description: Wood
- Level: Main
- Area: 480 Square Feet
- Dimensions: 20 x 24
Other
- Level: Main
Other
- Level: Main
Bonus room
- Level: Upper
Den
- Level: Main
Dining room
- Description: Wood
- Level: Main
- Area: 255 Square Feet
- Dimensions: 15 x 17
Exercise room
- Level: Basement
Family room
- Level: Basement
Great room
- Description: Wood
- Level: Main
- Area: 1798 Square Feet
- Dimensions: 62 x 29
Kitchen
- Description: Wood
- Level: Main
- Area: 384 Square Feet
- Dimensions: 16 x 24
Laundry
- Description: Wood
- Level: Main
- Area: 144 Square Feet
- Dimensions: 9 x 16
Laundry
- Level: Basement
Living room
- Description: Wood
- Level: Main
- Area: 780 Square Feet
- Dimensions: 26 x 30
Media room
- Level: Basement
Mud room
- Level: Main
Office
- Description: Wood
- Level: Upper
- Area: 432 Square Feet
- Dimensions: 18 x 24
Utility room
- Level: Basement
Other
- Level: Basement
Workshop
- Level: Main
Heating
- Radiant Floor
Cooling
- Central Air
Appliances
- Included: Bar Fridge, Dishwasher, Disposal, Dryer, Freezer, Microwave, Oven, Range, Range Hood, Refrigerator, Tankless Water Heater, Warming Drawer, Washer, Wine Cooler
- Laundry: In Unit
Features
- Butcher Counters, Ceiling Fan(s), Central Vacuum, Eat-in Kitchen, Elevator, Entrance Foyer, Five Piece Bath, High Ceilings, Kitchen Island, Open Floorplan, Pantry, Primary Suite, Quartz Counters, Sauna, Smart Thermostat, Smoke Free, Vaulted Ceiling(s), Walk-In Closet(s), Wet Bar
- Flooring: Tile, Wood
- Windows: Double Pane Windows
- Basement: Daylight,Exterior Entry,Finished,Full,Sump Pump,Walk-Out Access
- Number of fireplaces: 7
- Fireplace features: Basement, Bedroom, Dining Room, Family Room, Gas, Gas Log, Great Room, Kitchen, Living Room, Other, Outside, Master Bedroom
Interior area
- Total structure area: 16,269
- Total interior livable area: 16,269 sqft
- Finished area above ground: 8,946
- Finished area below ground: 6,926
Video & virtual tour
Property
Parking
- Total spaces: 15
- Parking features: Circular Driveway, Concrete, Dry Walled, Heated Garage, Insulated Garage, Lighted, Oversized, Oversized Door, RV Garage, Storage, Tandem
- Attached garage spaces: 15
- Has uncovered spaces: Yes
Features
- Levels: Two
- Stories: 2
- Patio & porch: Covered, Deck, Front Porch, Patio
- Exterior features: Balcony, Barbecue, Fire Pit, Garden, Gas Grill, Gas Valve, Lighting
- Has private pool: Yes
- Pool features: Indoor, Private
- Has spa: Yes
- Spa features: Spa/Hot Tub, Heated
- Fencing: Fenced
- Has view: Yes
- View description: City, Lake, Mountain(s), Plains, Water
- Has water view: Yes
- Water view: Lake,Water
Lot
- Size: 35.85 Acres
Details
- Parcel number: R0141842
- Zoning: A-3
- Special conditions: Standard
- Other equipment: Home Theater, Satellite Dish
- Horse amenities: Arena, Corral(s), Loafing Shed, Pasture, Tack Room
Construction
Type & style
- Home type: SingleFamily
- Property subtype: Single Family Residence
Materials
- Concrete, Frame, Stone, Stucco, Wood Siding
- Roof: Spanish Tile
Condition
- New Construction
- New construction: Yes
- Year built: 2022
Utilities & green energy
- Water: Well
- Utilities for property: Cable Available
Community & HOA
Community
- Security: Smoke Detector(s)
- Subdivision: Barr Lake
HOA
- Has HOA: No
Location
- Region: Commerce City
Financial & listing details
- Price per square foot: $544/sqft
- Annual tax amount: $10,158
- Date on market: 5/8/2025
- Listing terms: Cash,Jumbo
- Exclusions: Seller`s Personal Property & Staging Furniture
- Ownership: Individual
Estimated market value
$8,108,400
$7.70M - $8.51M
$3,252/mo
Price history
Price history
| Date | Event | Price |
|---|---|---|
| 5/8/2025 | Listed for sale | $8,850,000+18%$544/sqft |
Source: | ||
| 1/31/2025 | Listing removed | $7,500,000$461/sqft |
Source: | ||
| 12/10/2024 | Price change | $7,500,000-34.8%$461/sqft |
Source: | ||
| 8/26/2024 | Price change | $11,500,000-4.2%$707/sqft |
Source: | ||
| 12/4/2023 | Listed for sale | $12,000,000$738/sqft |
Source: | ||
Public tax history
Public tax history
Tax history is unavailable.BuyAbility℠ payment
Est. payment
$52,048/mo
Principal & interest
$44304
Property taxes
$4646
Home insurance
$3098
Climate risks
Neighborhood: 80022
Nearby schools
GreatSchools rating
- 4/10Henderson Elementary SchoolGrades: PK-5Distance: 5.8 mi
- 4/10Prairie View Middle SchoolGrades: 6-8Distance: 5.2 mi
- 5/10Prairie View High SchoolGrades: 9-12Distance: 5.6 mi
Schools provided by the listing agent
- Elementary: Henderson
- Middle: Prairie View
- High: Prairie View
- District: School District 27-J
Source: REcolorado. This data may not be complete. We recommend contacting the local school district to confirm school assignments for this home.
- Loading
- Loading


