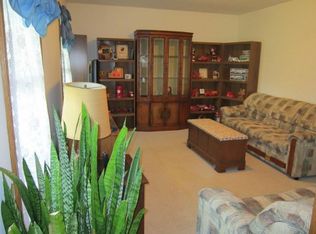Sold for $415,000
$415,000
12567 Eby Rd, Creston, OH 44217
4beds
2,739sqft
Single Family Residence
Built in 1996
2 Acres Lot
$420,600 Zestimate®
$152/sqft
$2,561 Estimated rent
Home value
$420,600
$353,000 - $501,000
$2,561/mo
Zestimate® history
Loading...
Owner options
Explore your selling options
What's special
Beautifully updated brick ranch on 2 acres in Creston, Ohio located in desirable Wayne County. This move-in ready home offers 4 bedrooms, 3 bathrooms, a partially finished basement, and multiple bonus rooms. If you're searching for homes with land in Creston or country homes near Medina and Wooster, this property is a must-see. The home features a brand-new custom kitchen with Quartz countertops, soft-close cabinetry, stainless steel appliances, subway tile backsplash, and modern lighting. Interior upgrades include new wood flooring, updated fixtures, fresh paint, and detailed trim work throughout.
Enjoy even more living space in the fully finished lower level, complete with a large recreational/media room, additional bedroom and office, and a full bathroom—perfect for guests, in-law suite potential, or a home business. The basement also offers an oversized unfinished area ideal for storage, hobbies, or a workshop.
Outside, the property offers peaceful country living with a large outbuilding equipped with electric and plumbing, a long driveway with RV parking, and a 2-car attached garage sized for large vehicles. The property provides plenty of open space for gardening, animals, outdoor activities, or future expansion.
Located in Creston, OH, this home offers easy access to Wooster, Medina, Wadsworth, and I-71, while still providing the privacy and freedom of rural living. High-speed internet available—ideal for working from home.
Don’t miss your chance to own an updated acreage property in Wayne County. Schedule your private showing today!
Zillow last checked: 8 hours ago
Listing updated: November 20, 2025 at 10:40am
Listing Provided by:
Christina A Paramore 440-870-1955 christina@thisislivingcle.com,
Keller Williams Greater Metropolitan
Bought with:
Non-Member Non-Member, 9999
Non-Member
Source: MLS Now,MLS#: 5159706 Originating MLS: Akron Cleveland Association of REALTORS
Originating MLS: Akron Cleveland Association of REALTORS
Facts & features
Interior
Bedrooms & bathrooms
- Bedrooms: 4
- Bathrooms: 4
- Full bathrooms: 3
- 1/2 bathrooms: 1
- Main level bathrooms: 3
- Main level bedrooms: 3
Primary bedroom
- Description: Flooring: Wood
- Level: First
- Dimensions: 17.50 x 13.50
Bedroom
- Description: Flooring: Wood
- Level: First
- Dimensions: 10.70 x 10.10
Bedroom
- Description: Flooring: Wood
- Level: First
- Dimensions: 10.90 x 13.60
Bathroom
- Level: First
- Dimensions: 5.10 x 9.11
Bathroom
- Level: First
- Dimensions: 6.00 x 9.70
Eat in kitchen
- Description: Flooring: Wood
- Level: First
- Dimensions: 12.90 x 19.50
Great room
- Description: Flooring: Wood
- Level: First
- Dimensions: 14.80 x 19.40
Heating
- Forced Air, Gas
Cooling
- Central Air, Ceiling Fan(s)
Appliances
- Included: Dishwasher, Microwave, Range, Refrigerator
- Laundry: Main Level, Laundry Tub, Sink
Features
- Ceiling Fan(s), Eat-in Kitchen, High Speed Internet
- Basement: Full,Partially Finished,Sump Pump
- Number of fireplaces: 1
Interior area
- Total structure area: 2,739
- Total interior livable area: 2,739 sqft
- Finished area above ground: 1,977
- Finished area below ground: 762
Property
Parking
- Total spaces: 2
- Parking features: Attached, Electricity, Garage, Garage Door Opener, Paved
- Attached garage spaces: 2
Features
- Levels: One
- Stories: 1
- Patio & porch: Deck, Patio
Lot
- Size: 2.00 Acres
Details
- Additional structures: Outbuilding, Storage
- Parcel number: 3600307008
Construction
Type & style
- Home type: SingleFamily
- Architectural style: Ranch
- Property subtype: Single Family Residence
Materials
- Brick
- Roof: Asphalt,Fiberglass,Pitched
Condition
- Year built: 1996
Utilities & green energy
- Sewer: Septic Tank
- Water: Well
Community & neighborhood
Location
- Region: Creston
- Subdivision: Graber
Other
Other facts
- Listing terms: Cash,Conventional,FHA,VA Loan
Price history
| Date | Event | Price |
|---|---|---|
| 11/14/2025 | Sold | $415,000-3.5%$152/sqft |
Source: | ||
| 10/18/2025 | Pending sale | $430,000$157/sqft |
Source: | ||
| 10/13/2025 | Price change | $430,000-4.4%$157/sqft |
Source: | ||
| 9/25/2025 | Listed for sale | $450,000+30.4%$164/sqft |
Source: | ||
| 8/5/2022 | Sold | $345,000-1.4%$126/sqft |
Source: | ||
Public tax history
| Year | Property taxes | Tax assessment |
|---|---|---|
| 2024 | $4,432 +5.5% | $116,430 |
| 2023 | $4,199 +12.6% | $116,430 +23.9% |
| 2022 | $3,729 +9.5% | $94,000 +11% |
Find assessor info on the county website
Neighborhood: 44217
Nearby schools
GreatSchools rating
- 7/10Norwayne Elementary SchoolGrades: K-5Distance: 2.2 mi
- 8/10Norwayne Middle SchoolGrades: 6-8Distance: 2.1 mi
- 5/10Norwayne High SchoolGrades: 9-12Distance: 2.1 mi
Schools provided by the listing agent
- District: Norwayne - 8504
Source: MLS Now. This data may not be complete. We recommend contacting the local school district to confirm school assignments for this home.
Get a cash offer in 3 minutes
Find out how much your home could sell for in as little as 3 minutes with a no-obligation cash offer.
Estimated market value$420,600
Get a cash offer in 3 minutes
Find out how much your home could sell for in as little as 3 minutes with a no-obligation cash offer.
Estimated market value
$420,600
