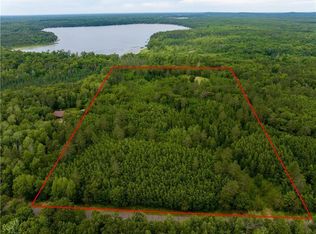Closed
$676,000
1257/1261 Lipsett Access Rd, Spooner, WI 54801
5beds
3,824sqft
Single Family Residence
Built in 2011
19.7 Acres Lot
$718,500 Zestimate®
$177/sqft
$3,126 Estimated rent
Home value
$718,500
Estimated sales range
Not available
$3,126/mo
Zestimate® history
Loading...
Owner options
Explore your selling options
What's special
Incredibly special year-round retreat on Lipsett Lake renowned for its' fishing. 19-acre property features 2800+sf main cabin a 1000sf guest cabin. The main cabin offers true one-level living w/ a walkout finished basement w/ office, add’l bedroom, full bath, sauna and workshop. Very private setting with home and cabin 0.25 miles from the beach via boardwalk. Multiple decks/screen porches on both cabins to enjoy the panoramic views. Energy efficient property w/ 4kw solar system, off-peak electric water heat and closed-source geothermal system which includes in-floor heating and forced air cooling. Perfect family compound for multiple generations.
Zillow last checked: 8 hours ago
Listing updated: June 03, 2025 at 11:38pm
Listed by:
John M. Canny 952-221-2818,
RE/MAX Advantage Plus
Bought with:
Sheri M Rude
Edina Realty, Inc.
Source: NorthstarMLS as distributed by MLS GRID,MLS#: 6513367
Facts & features
Interior
Bedrooms & bathrooms
- Bedrooms: 5
- Bathrooms: 4
- Full bathrooms: 2
- 3/4 bathrooms: 1
- 1/2 bathrooms: 1
Bedroom 1
- Level: Main
- Area: 168 Square Feet
- Dimensions: 14x12
Bedroom 2
- Level: Lower
- Area: 168 Square Feet
- Dimensions: 14x12
Bedroom 3
- Level: Lower
- Area: 121 Square Feet
- Dimensions: 11x11
Bedroom 4
- Level: Second
- Area: 252 Square Feet
- Dimensions: 18x14
Bedroom 5
- Level: Second
- Area: 252 Square Feet
- Dimensions: 18x14
Primary bathroom
- Level: Main
- Area: 120 Square Feet
- Dimensions: 12x10
Bathroom
- Level: Main
- Area: 54 Square Feet
- Dimensions: 9x6
Bathroom
- Level: Lower
- Area: 56 Square Feet
- Dimensions: 8x7
Deck
- Level: Main
- Area: 252 Square Feet
- Dimensions: 18x14
Deck
- Level: Upper
- Area: 224 Square Feet
- Dimensions: 16x14
Dining room
- Level: Main
- Area: 160 Square Feet
- Dimensions: 16x10
Family room
- Level: Lower
- Area: 195 Square Feet
- Dimensions: 15x13
Foyer
- Level: Main
- Area: 144 Square Feet
- Dimensions: 16x9
Other
- Level: Main
- Area: 504 Square Feet
- Dimensions: 28x18
Kitchen
- Level: Main
- Area: 224 Square Feet
- Dimensions: 16x14
Laundry
- Level: Main
- Area: 42 Square Feet
- Dimensions: 7x6
Living room
- Level: Main
- Area: 224 Square Feet
- Dimensions: 16x14
Loft
- Level: Upper
- Area: 224 Square Feet
- Dimensions: 16x14
Office
- Level: Upper
- Area: 144 Square Feet
- Dimensions: 16x9
Sauna
- Level: Lower
- Area: 42 Square Feet
- Dimensions: 7x6
Screened porch
- Level: Main
- Area: 150 Square Feet
- Dimensions: 15x10
Storage
- Level: Lower
- Area: 238 Square Feet
- Dimensions: 17x14
Walk in closet
- Level: Main
- Area: 36 Square Feet
- Dimensions: 6x6
Heating
- Baseboard, Forced Air, Geothermal, Heat Pump, Radiant Floor
Cooling
- Geothermal
Appliances
- Included: Dishwasher, Microwave, Range, Refrigerator
Features
- Basement: Full,Partially Finished
- Number of fireplaces: 1
- Fireplace features: Living Room
Interior area
- Total structure area: 3,824
- Total interior livable area: 3,824 sqft
- Finished area above ground: 2,624
- Finished area below ground: 637
Property
Parking
- Parking features: Gravel
- Details: Garage Dimensions (0)
Accessibility
- Accessibility features: None
Features
- Levels: One and One Half
- Stories: 1
- Patio & porch: Covered, Deck, Screened
- Pool features: None
- Fencing: None
- Has view: Yes
- View description: See Remarks
- Waterfront features: Lake Front, Waterfront Elevation(0-4), Waterfront Num(600090815), Lake Bottom(Sand), Lake Acres(393), Lake Depth(24)
- Body of water: Lipsett Lake
- Frontage length: Water Frontage: 1000
Lot
- Size: 19.70 Acres
- Dimensions: 1000 x 570 x 1325 x 650 x 400
- Features: Accessible Shoreline, Many Trees
Details
- Additional structures: Storage Shed
- Foundation area: 1200
- Parcel number: 070242391413505003011000
- Zoning description: Residential-Single Family
Construction
Type & style
- Home type: SingleFamily
- Property subtype: Single Family Residence
Materials
- Engineered Wood, Other
- Roof: Metal
Condition
- Age of Property: 14
- New construction: No
- Year built: 2011
Utilities & green energy
- Gas: Electric, Solar
- Sewer: Private Sewer
- Water: Well
Community & neighborhood
Location
- Region: Spooner
HOA & financial
HOA
- Has HOA: Yes
- HOA fee: $50 annually
- Services included: Other
- Association name: Lipsett Lake Assn
- Association phone: 651-324-2998
Price history
| Date | Event | Price |
|---|---|---|
| 6/29/2024 | Sold | $676,000+4%$177/sqft |
Source: | ||
| 4/18/2024 | Pending sale | $649,850$170/sqft |
Source: | ||
| 4/12/2024 | Listed for sale | $649,850+0.1%$170/sqft |
Source: | ||
| 1/1/2020 | Listing removed | $649,000$170/sqft |
Source: LakePlace.com/Shell Lake #1523012 Report a problem | ||
| 7/10/2019 | Price change | $649,000-6.6%$170/sqft |
Source: LakePlace.com/Shell Lake #1523012 Report a problem | ||
Public tax history
Tax history is unavailable.
Neighborhood: 54801
Nearby schools
GreatSchools rating
- 7/10Spooner Middle SchoolGrades: 5-8Distance: 7.4 mi
- 6/10Spooner High SchoolGrades: 9-12Distance: 7.3 mi
- 3/10Spooner Elementary SchoolGrades: PK-4Distance: 7.6 mi

Get pre-qualified for a loan
At Zillow Home Loans, we can pre-qualify you in as little as 5 minutes with no impact to your credit score.An equal housing lender. NMLS #10287.
