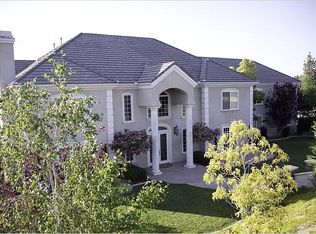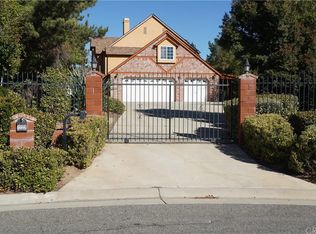Sold for $2,450,000
Listing Provided by:
Danika Lee DRE #01327450 951-707-6969,
REALTY MASTERS & ASSOCIATES
Bought with: Manna Realty
$2,450,000
1257 Fetlock Way, Riverside, CA 92506
4beds
4,174sqft
Single Family Residence
Built in 1989
0.97 Acres Lot
$-- Zestimate®
$587/sqft
$6,500 Estimated rent
Home value
Not available
Estimated sales range
Not available
$6,500/mo
Zestimate® history
Loading...
Owner options
Explore your selling options
What's special
Views Views And More Views! Panoramic views surround this professionally remodeled Alessandro Heights custom estate that is being presented for the first time. Over $1.3M in upgrades and organic modern improvements were added to this gorgeous estate situated on this nearly one-acre lot with unobstructed views of downtown Riverside, sparkling city lights, and the majestic peaks of the surrounding mountains. The grand glass pivot door welcomes you into a 20 ft high foyer surrounded by the illuminated stairsteps of the arched wrought iron stairway along with the glowing embers from the linear fireplace affixed in the center of the quartzite natural elements of the wall-to-wall textured stone slabs. Upon entering, your attention is immediately drawn to the floor to ceiling glass wall system that peers out into the resort type atmosphere of the ultimate entertainer’s backyard and the 180-degree views. Dinners accompanied by sunset views will be a daily occurrence. The open design kitchen is wrapped in Honed Marble from Italy, with an 8 ft custom "FlipOut" window for straight through access to the exterior seated bar, along with built-in appliances, wine fridge, and island seating. The family room screams of opulence with the Antolini Textured Quartzite slabs that adorn the fireplace wall as the natural sunlight peers in from the new windows and framed glass French doors. The split-level design includes two main-level bedrooms that share a newly remodeled Jack and Jill bathroom along with another full guest/pool bathroom with direct access to the backyard entertainer’s area. The newly redone mini pebble and glass beads adds an inviting deep blue attraction to the pool and spa and the upgraded LED lights can turn any event into a colorful fiesta. Maybe opt for a game of basketball as you shoot a few hoops instead. At the end of a long day as you walk upstairs to the 2 additional suites, you enter into a massive master bedroom retreat with a glass railing enclosed private balcony engulfed with even more city views. The glow of the fireplace and the sitting tub and walk in shower adorned with Bianco Lasa Polished Marble provides a luxury of nature that faux materials just can’t rival. Prepare for the day ahead in your very own boutique style walk-in-closet before lounging outdoors to catch the cool breeze and evening stars. This stunning turnkey estate features new EVERYTHING, with a rare combination of luxury, modern architecture, unrivaled privacy and seclusion!
Zillow last checked: 8 hours ago
Listing updated: January 08, 2026 at 10:03am
Listing Provided by:
Danika Lee DRE #01327450 951-707-6969,
REALTY MASTERS & ASSOCIATES
Bought with:
Edwin Velazquez, DRE #02101060
Manna Realty
Source: CRMLS,MLS#: CV25139747 Originating MLS: California Regional MLS
Originating MLS: California Regional MLS
Facts & features
Interior
Bedrooms & bathrooms
- Bedrooms: 4
- Bathrooms: 4
- Full bathrooms: 4
- Main level bathrooms: 2
- Main level bedrooms: 2
Bedroom
- Features: Bedroom on Main Level
Bathroom
- Features: Jack and Jill Bath
Kitchen
- Features: Stone Counters, Remodeled, Updated Kitchen
Heating
- Central
Cooling
- Central Air, Dual, ENERGY STAR Qualified Equipment
Appliances
- Laundry: Inside, Laundry Room
Features
- Bedroom on Main Level, Entrance Foyer, Jack and Jill Bath, Walk-In Closet(s)
- Flooring: Tile
- Has fireplace: Yes
- Fireplace features: Family Room, Living Room, Primary Bedroom
- Common walls with other units/homes: No Common Walls
Interior area
- Total interior livable area: 4,174 sqft
Property
Parking
- Total spaces: 3
- Parking features: Garage - Attached
- Attached garage spaces: 3
Features
- Levels: Two
- Stories: 2
- Entry location: Front Door
- Has private pool: Yes
- Pool features: Gas Heat, Heated, In Ground, Permits, Private
- Has view: Yes
- View description: City Lights, Courtyard, Hills, Mountain(s), Panoramic, Pool
Lot
- Size: 0.97 Acres
- Features: Sprinklers In Rear, Sprinklers In Front, Lot Over 40000 Sqft, Landscaped, Sprinkler System
Details
- Parcel number: 268231003
- Special conditions: Standard
Construction
Type & style
- Home type: SingleFamily
- Property subtype: Single Family Residence
Condition
- Updated/Remodeled
- New construction: No
- Year built: 1989
Utilities & green energy
- Sewer: Septic Tank
- Water: Public
Green energy
- Energy efficient items: Appliances, HVAC, Thermostat, Water Heater
Community & neighborhood
Community
- Community features: Suburban
Location
- Region: Riverside
Other
Other facts
- Listing terms: Cash,Conventional,Fannie Mae,Freddie Mac,Government Loan,VA Loan
Price history
| Date | Event | Price |
|---|---|---|
| 1/7/2026 | Sold | $2,450,000+2.3%$587/sqft |
Source: | ||
| 10/20/2025 | Contingent | $2,395,000$574/sqft |
Source: | ||
| 10/4/2025 | Price change | $2,395,000-4%$574/sqft |
Source: | ||
| 10/3/2025 | Listed for sale | $2,495,000$598/sqft |
Source: | ||
| 9/18/2025 | Contingent | $2,495,000$598/sqft |
Source: | ||
Public tax history
| Year | Property taxes | Tax assessment |
|---|---|---|
| 2025 | $8,093 -26.4% | $724,200 -27.6% |
| 2024 | $11,000 +46.2% | $1,000,000 +47.3% |
| 2023 | $7,525 +1.9% | $679,045 +2% |
Find assessor info on the county website
Neighborhood: Canyon Crest
Nearby schools
GreatSchools rating
- 6/10William Howard Taft Elementary SchoolGrades: K-6Distance: 0.7 mi
- 7/10Amelia Earhart Middle SchoolGrades: 7-8Distance: 2.6 mi
- 8/10Martin Luther King Jr. High SchoolGrades: 9-12Distance: 2.4 mi
Schools provided by the listing agent
- Middle: Amelia
- High: Martin Luther King
Source: CRMLS. This data may not be complete. We recommend contacting the local school district to confirm school assignments for this home.

