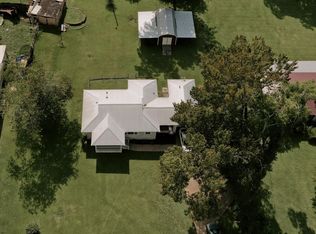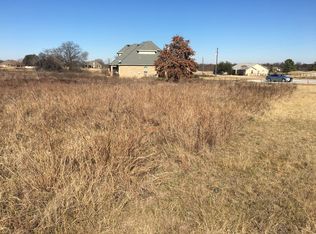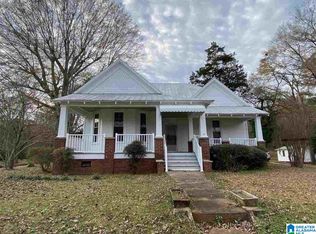Sold for $215,000 on 09/16/25
$215,000
1257 Hueytown Rd, Bessemer, AL 35023
3beds
1,563sqft
Single Family Residence
Built in 1956
1.45 Acres Lot
$216,500 Zestimate®
$138/sqft
$1,354 Estimated rent
Home value
$216,500
$201,000 - $232,000
$1,354/mo
Zestimate® history
Loading...
Owner options
Explore your selling options
What's special
Character starts with these marvelous bricks to welcome you home. Wrapped lovingly by a HUGE 1.45 acre yard with mature landscaping. New paint and flooring throughout makes moving right in a breeze. The character of this lovely ranch style home is not lost as you enter the home. From the den with the built in shelves open to the kitchen, cooking and conversating will flow with ease. From the foyer you have a large open living room/dining room to gather in, just in case your not the best cook in town and need space to gather and conversate without the added pressure of the kitchen. Character continues with original now trending mid century mod vibes in the full bath. The bedrooms boast of space and the Master has a half bath tucked away for convenience. I have the covered patio along the back of the home if the entertaining is best served outside. With a metal roof under 5 years old to cap it off, this decision is easy. Come take a look!
Zillow last checked: 8 hours ago
Listing updated: September 17, 2025 at 01:42am
Listed by:
Cassie Snipes 205-807-5859,
Keller Williams Metro South
Bought with:
Susana Vazquez
Team Lehman LLC
Source: GALMLS,MLS#: 21422721
Facts & features
Interior
Bedrooms & bathrooms
- Bedrooms: 3
- Bathrooms: 2
- Full bathrooms: 1
- 1/2 bathrooms: 1
Primary bedroom
- Level: First
Bedroom 1
- Level: First
Bedroom 2
- Level: First
Bathroom 1
- Level: First
Family room
- Level: First
Kitchen
- Features: Laminate Counters
- Level: First
Basement
- Area: 0
Heating
- Central, Natural Gas
Cooling
- Central Air
Appliances
- Included: None, Electric Water Heater
- Laundry: Electric Dryer Hookup, Sink, Washer Hookup, Main Level, Laundry Room, Laundry (ROOM), Yes
Features
- None, Smooth Ceilings, Linen Closet, Tub/Shower Combo
- Flooring: Laminate
- Basement: Crawl Space
- Attic: Pull Down Stairs,Yes
- Has fireplace: No
Interior area
- Total interior livable area: 1,563 sqft
- Finished area above ground: 1,563
- Finished area below ground: 0
Property
Parking
- Total spaces: 1
- Parking features: Driveway, Off Street
- Carport spaces: 1
- Has uncovered spaces: Yes
Features
- Levels: One
- Stories: 1
- Patio & porch: Covered, Patio
- Exterior features: None
- Pool features: None
- Has view: Yes
- View description: None
- Waterfront features: No
Lot
- Size: 1.45 Acres
- Features: Acreage, Irregular Lot, Few Trees
Details
- Parcel number: 3000304014011.000
- Special conditions: N/A
Construction
Type & style
- Home type: SingleFamily
- Property subtype: Single Family Residence
Materials
- Brick
Condition
- Year built: 1956
Utilities & green energy
- Water: Public
- Utilities for property: Sewer Connected
Community & neighborhood
Location
- Region: Bessemer
- Subdivision: None
Price history
| Date | Event | Price |
|---|---|---|
| 9/16/2025 | Sold | $215,000-2.3%$138/sqft |
Source: | ||
| 8/5/2025 | Contingent | $220,000$141/sqft |
Source: | ||
| 6/20/2025 | Listed for sale | $220,000+63%$141/sqft |
Source: | ||
| 12/10/2024 | Sold | $135,000$86/sqft |
Source: Public Record Report a problem | ||
Public tax history
| Year | Property taxes | Tax assessment |
|---|---|---|
| 2025 | $1,576 | $26,220 |
| 2024 | $1,576 +133% | $26,220 +99.8% |
| 2023 | $676 +8.4% | $13,120 +8.1% |
Find assessor info on the county website
Neighborhood: 35023
Nearby schools
GreatSchools rating
- 4/10Hueytown Intermediate SchoolGrades: PK,3-5Distance: 0.5 mi
- 4/10Hueytown Middle SchoolGrades: 6-8Distance: 0.5 mi
- 2/10Hueytown High SchoolGrades: 9-12Distance: 2.3 mi
Schools provided by the listing agent
- Elementary: Hueytown
- Middle: Hueytown
- High: Hueytown
Source: GALMLS. This data may not be complete. We recommend contacting the local school district to confirm school assignments for this home.
Get a cash offer in 3 minutes
Find out how much your home could sell for in as little as 3 minutes with a no-obligation cash offer.
Estimated market value
$216,500
Get a cash offer in 3 minutes
Find out how much your home could sell for in as little as 3 minutes with a no-obligation cash offer.
Estimated market value
$216,500


