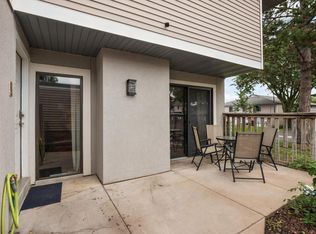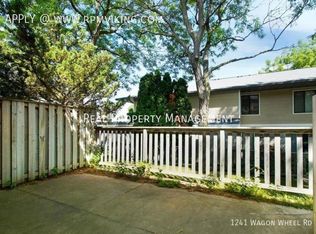Closed
$230,000
1257 Wagon Wheel Rd, Hopkins, MN 55343
2beds
1,164sqft
Townhouse Side x Side
Built in 1974
1,306.8 Square Feet Lot
$229,800 Zestimate®
$198/sqft
$1,819 Estimated rent
Home value
$229,800
$218,000 - $241,000
$1,819/mo
Zestimate® history
Loading...
Owner options
Explore your selling options
What's special
Welcome to Cranberry Pointe! Park in the garage, and the side door leads into a private patio with updated patio pavers & landscaped rock garden. Great location to drink a morning coffee! Home has had numerous updates, including updated tile & vinyl plank flooring throughout the home. Kitchen & bathrooms have been updated with new cabinets, doors & trim. In 2023, new vinyl plank flooring in kitchen, upper level rooms, new kitchen sink & countertop, new electrical panel & GFIs. A separate Laundry room is located on the main level off the kitchen. The home has spacious rooms & large storage closets. The utility closet even has a cat door for easy litter access! Cranberry Pointe has a community heated pool, playground area, and on-site management. Quick access to a private walking trail, parks, regional bike trail, lakes, and future light rail stops. Most of all, close to historic downtown Hopkins. Welcome home!
Zillow last checked: 8 hours ago
Listing updated: May 06, 2025 at 04:56am
Listed by:
Jodene Riha 612-799-8350,
eXp Realty,
Caarin Pannkuk-The Property Geeks 651-208-7404
Bought with:
Nicole Jelle
RE/MAX Advantage Plus
Source: NorthstarMLS as distributed by MLS GRID,MLS#: 6410418
Facts & features
Interior
Bedrooms & bathrooms
- Bedrooms: 2
- Bathrooms: 3
- Full bathrooms: 1
- 1/2 bathrooms: 2
Bedroom 1
- Level: Upper
- Area: 180 Square Feet
- Dimensions: 18x10
Bedroom 2
- Level: Upper
- Area: 135 Square Feet
- Dimensions: 15x9
Bathroom
- Level: Main
- Area: 15 Square Feet
- Dimensions: 3x5
Bathroom
- Level: Upper
- Area: 40 Square Feet
- Dimensions: 8x5
Bathroom
- Level: Upper
- Area: 25 Square Feet
- Dimensions: 5x5
Dining room
- Level: Main
- Area: 99 Square Feet
- Dimensions: 11x9
Kitchen
- Level: Main
- Area: 100 Square Feet
- Dimensions: 10x10
Laundry
- Level: Main
- Area: 21 Square Feet
- Dimensions: 3x7
Living room
- Level: Main
- Area: 247 Square Feet
- Dimensions: 19x13
Heating
- Forced Air
Cooling
- Central Air
Appliances
- Included: Dishwasher, Dryer, Gas Water Heater, Microwave, Range, Refrigerator, Washer, Water Softener Rented
Features
- Has basement: No
- Has fireplace: No
Interior area
- Total structure area: 1,164
- Total interior livable area: 1,164 sqft
- Finished area above ground: 1,164
- Finished area below ground: 0
Property
Parking
- Total spaces: 2
- Parking features: Detached
- Garage spaces: 2
- Details: Garage Dimensions (20x10), Garage Door Height (7), Garage Door Width (8)
Accessibility
- Accessibility features: None
Features
- Levels: Two
- Stories: 2
- Patio & porch: Patio
- Has private pool: Yes
- Pool features: In Ground, Heated, Outdoor Pool, Shared
- Fencing: Privacy,Wood
Lot
- Size: 1,306 sqft
- Dimensions: 23 x 46
Details
- Foundation area: 588
- Parcel number: 2511722310093
- Zoning description: Residential-Single Family
Construction
Type & style
- Home type: Townhouse
- Property subtype: Townhouse Side x Side
- Attached to another structure: Yes
Materials
- Stucco, Vinyl Siding, Block, Frame
- Foundation: Slab
- Roof: Asphalt
Condition
- Age of Property: 51
- New construction: No
- Year built: 1974
Utilities & green energy
- Electric: Circuit Breakers, 100 Amp Service, Power Company: Xcel Energy
- Gas: Natural Gas
- Sewer: City Sewer/Connected
- Water: City Water/Connected
Community & neighborhood
Location
- Region: Hopkins
- Subdivision: Cranberry Pointe
HOA & financial
HOA
- Has HOA: Yes
- HOA fee: $380 monthly
- Services included: Maintenance Structure, Hazard Insurance, Lawn Care, Maintenance Grounds, Professional Mgmt, Trash, Shared Amenities, Snow Removal, Water
- Association name: Cranberry Pointe
- Association phone: 952-936-9692
Price history
| Date | Event | Price |
|---|---|---|
| 6/19/2025 | Listing removed | $1,999$2/sqft |
Source: Zillow Rentals Report a problem | ||
| 6/14/2025 | Listed for rent | $1,999$2/sqft |
Source: Zillow Rentals Report a problem | ||
| 10/5/2024 | Listing removed | $1,999$2/sqft |
Source: Zillow Rentals Report a problem | ||
| 8/2/2024 | Listed for rent | $1,999+5.2%$2/sqft |
Source: Zillow Rentals Report a problem | ||
| 9/15/2023 | Listing removed | -- |
Source: Zillow Rentals Report a problem | ||
Public tax history
| Year | Property taxes | Tax assessment |
|---|---|---|
| 2025 | $3,275 +15.1% | $239,400 +8.4% |
| 2024 | $2,846 +6.5% | $220,900 +3.6% |
| 2023 | $2,672 +7.9% | $213,200 +6.1% |
Find assessor info on the county website
Neighborhood: 55343
Nearby schools
GreatSchools rating
- 2/10Gatewood Elementary SchoolGrades: PK-6Distance: 2.7 mi
- 4/10Hopkins West Junior High SchoolGrades: 6-9Distance: 2.2 mi
- 8/10Hopkins Senior High SchoolGrades: 10-12Distance: 3.3 mi

Get pre-qualified for a loan
At Zillow Home Loans, we can pre-qualify you in as little as 5 minutes with no impact to your credit score.An equal housing lender. NMLS #10287.

