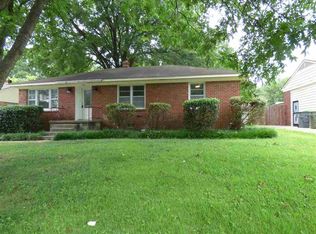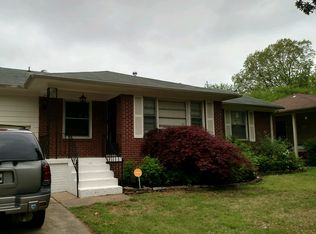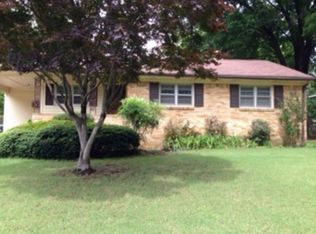Sold for $231,221
$231,221
1257 Whitewater Rd, Memphis, TN 38117
3beds
1,604sqft
SingleFamily
Built in 1955
8,712 Square Feet Lot
$248,800 Zestimate®
$144/sqft
$1,773 Estimated rent
Home value
$248,800
$229,000 - $269,000
$1,773/mo
Zestimate® history
Loading...
Owner options
Explore your selling options
What's special
Sought after area in Colonial Acres! This house is between Parkside and Flamingo. It is a lovely one owner home with a large living area, dining room, den with fireplace, breakfast room, master with walk-in closet, and nice backyard with wood deck. All bedrooms have fans with remotes with fresh paint throughout. The kitchen has been updated with granite as well as the master bath. The guest bathroom has been updated with new tile and other additions. Call me for a complete list of updates.
Facts & features
Interior
Bedrooms & bathrooms
- Bedrooms: 3
- Bathrooms: 2
- Full bathrooms: 2
Heating
- Forced air, Gas
Cooling
- Central
Appliances
- Included: Dishwasher, Garbage disposal, Range / Oven
Features
- Flooring: Tile, Carpet, Hardwood
- Basement: None
- Has fireplace: Yes
Interior area
- Total interior livable area: 1,604 sqft
Property
Parking
- Parking features: Off-street
Features
- Exterior features: Wood, Brick, Composition
- Has view: Yes
- View description: City
Lot
- Size: 8,712 sqft
Details
- Parcel number: 06701700008
Construction
Type & style
- Home type: SingleFamily
Materials
- masonry
- Foundation: Crawl/Raised
- Roof: Composition
Condition
- Year built: 1955
Community & neighborhood
Location
- Region: Memphis
Other
Other facts
- City: Memphis
- LOT DESCRIPTION: Chain Fenced, Landscaped, Level, Some Trees, Wood Fenced
- Apprx Heated SqFt Range: 1600-1799
- MISC EXTERIOR: Chain Fence, Porch, Deck, Wood Fence
- Sale/Rent: For Sale
- Status: Active
- Status Category: Active
- Type: Detached Single Family
- ADDITIONAL BR/BATH INFO: All Bedrooms Down, Master Down, Split Bedroom Plan
- COOLING: Central, Ceiling Fan(s)
- DETACHED UNIT TYPE: General Residential
- FLOORS/CEILINGS: Part Carpet, Part Hardwood, Tile
- FOUNDATION: Conventional
- HEATING: Central
- PARKING/STORAGE: Driveway/Pad
- ROOF: Composition Shingles
- WATER & SEWER: Public Water, Public Sewer
- LIVING/DINING/KITCHEN: Eat-In Kitchen, Updated/Renovated Kitchen, Separate Breakfast Room, Pantry
- LIVING/DINING/KITCHEN: Separate Den, LR/DR Combination
- MASTER BEDROOM: Walk-In Closet, Full Bath, Level 1, Carpet
- FIREPLACE: In Den/Great Room, Vented Gas Fireplace
- LIVING/DINING/KITCHEN: Washer/Dryer Connections
- 1ST STORY FLOOR PLAN: 2nd Bedroom, 3rd Bedroom, 2 or More Baths, Living Room, Dining Room, Den/Great Room, Kitchen, Master Bedroom, Breakfast Room
- MASTER BATH DESCRIPTION: Tile Floor
- MISC. INTERIOR: All Window Treatments, Pull Down Attic Stairs, Walk-In Closet(s), Cat/Dog Free House, Smoke Detector(s)
- STYLE: Colonial, Ranch
Price history
| Date | Event | Price |
|---|---|---|
| 7/9/2024 | Listing removed | -- |
Source: Zillow Rentals Report a problem | ||
| 5/31/2024 | Listed for rent | $1,895$1/sqft |
Source: Zillow Rentals Report a problem | ||
| 5/23/2024 | Sold | $231,221+8%$144/sqft |
Source: Public Record Report a problem | ||
| 3/24/2021 | Listing removed | -- |
Source: Owner Report a problem | ||
| 5/6/2020 | Sold | $214,000+0.5%$133/sqft |
Source: Public Record Report a problem | ||
Public tax history
| Year | Property taxes | Tax assessment |
|---|---|---|
| 2025 | $3,147 -7.6% | $59,700 +15.5% |
| 2024 | $3,405 +8.1% | $51,700 |
| 2023 | $3,149 | $51,700 |
Find assessor info on the county website
Neighborhood: East Memphis-Colonial-Yorkshire
Nearby schools
GreatSchools rating
- 4/10Sea Isle Elementary SchoolGrades: PK-5Distance: 0.4 mi
- 6/10Colonial Middle SchoolGrades: 6-8Distance: 0.4 mi
- 3/10Overton High SchoolGrades: 9-12Distance: 1.1 mi
Get pre-qualified for a loan
At Zillow Home Loans, we can pre-qualify you in as little as 5 minutes with no impact to your credit score.An equal housing lender. NMLS #10287.
Sell for more on Zillow
Get a Zillow Showcase℠ listing at no additional cost and you could sell for .
$248,800
2% more+$4,976
With Zillow Showcase(estimated)$253,776


