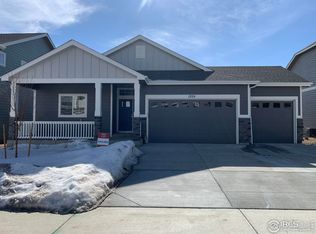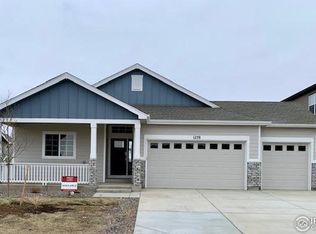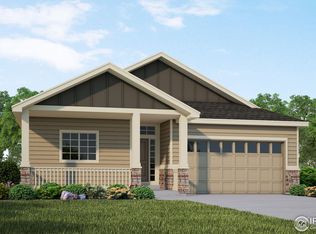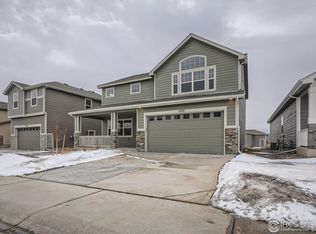Sold for $568,720
$568,720
1257 Wild Basin Rd, Severance, CO 80550
4beds
2,358sqft
Single Family Residence
Built in 2023
6,600 Square Feet Lot
$594,300 Zestimate®
$241/sqft
$2,857 Estimated rent
Home value
$594,300
$565,000 - $624,000
$2,857/mo
Zestimate® history
Loading...
Owner options
Explore your selling options
What's special
Beautiful two-story home with available now. The Zuma is a 4 bedroom, 2.5 bath that offers a spacious owners suite and walk in closet with wood shelving and a loft area! You will love the upstairs laundry area, double quartz vanity in the secondary bath and the amount of storage throughout! This home includes an open concept kitchen with quartz counter tops, large island,gas appliances, and a covered back patio that makes this home the perfect spot to host family and friends!
Zillow last checked: 8 hours ago
Listing updated: October 20, 2025 at 06:42pm
Listed by:
Dennis Schick 9702263990,
RE/MAX Alliance-FTC South
Bought with:
Darla Ottolenghi, 100096670
RE/MAX Alliance-FTC South
Source: IRES,MLS#: 983691
Facts & features
Interior
Bedrooms & bathrooms
- Bedrooms: 4
- Bathrooms: 3
- Full bathrooms: 2
- 1/2 bathrooms: 1
- Main level bathrooms: 1
Primary bedroom
- Description: Carpet
- Features: Full Primary Bath
- Level: Upper
- Area: 240 Square Feet
- Dimensions: 16 x 15
Bedroom 2
- Description: Carpet
- Level: Upper
- Area: 132 Square Feet
- Dimensions: 12 x 11
Bedroom 3
- Description: Carpet
- Level: Upper
- Area: 121 Square Feet
- Dimensions: 11 x 11
Bedroom 4
- Description: Carpet
- Level: Upper
- Area: 110 Square Feet
- Dimensions: 11 x 10
Dining room
- Description: Luxury Vinyl
- Level: Main
- Area: 143 Square Feet
- Dimensions: 11 x 13
Kitchen
- Description: Luxury Vinyl
- Level: Main
- Area: 156 Square Feet
- Dimensions: 12 x 13
Laundry
- Description: Luxury Vinyl
- Level: Upper
- Area: 64 Square Feet
- Dimensions: 8 x 8
Living room
- Description: Luxury Vinyl
- Level: Main
- Area: 240 Square Feet
- Dimensions: 16 x 15
Study
- Description: Carpet
- Level: Main
- Area: 121 Square Feet
- Dimensions: 11 x 11
Heating
- Forced Air
Cooling
- Ceiling Fan(s)
Appliances
- Included: Gas Range, Self Cleaning Oven, Dishwasher, Microwave, Disposal
- Laundry: Washer/Dryer Hookup
Features
- Eat-in Kitchen, Open Floorplan, Pantry, Walk-In Closet(s), Kitchen Island
- Basement: None,Crawl Space,Rough-in for Radon
- Has fireplace: No
- Fireplace features: None
Interior area
- Total structure area: 2,358
- Total interior livable area: 2,358 sqft
- Finished area above ground: 2,358
- Finished area below ground: 0
Property
Parking
- Total spaces: 3
- Parking features: Garage Door Opener, >8' Garage Door
- Attached garage spaces: 3
- Details: Attached
Features
- Levels: Two
- Stories: 2
- Patio & porch: Patio
- Exterior features: Sprinkler System
Lot
- Size: 6,600 sqft
- Features: Paved, Curbs, Gutters, Sidewalks, Street Light, Water Rights Excluded, Mineral Rights Excluded
Details
- Parcel number: R8962120
- Zoning: res
- Special conditions: Builder
Construction
Type & style
- Home type: SingleFamily
- Architectural style: Contemporary
- Property subtype: Single Family Residence
Materials
- Frame, Stone, Composition
- Roof: Composition
Condition
- New construction: Yes
- Year built: 2023
Details
- Builder model: Zuma
- Builder name: Horizon View Homes
Utilities & green energy
- Electric: PVREA
- Gas: XCEL
- Sewer: Public Sewer
- Water: City
- Utilities for property: Natural Gas Available, Electricity Available, Cable Available, Satellite Avail, High Speed Avail, Underground Utilities
Green energy
- Energy efficient items: Windows, High Efficiency Furnace, Thermostat
Community & neighborhood
Community
- Community features: Park
Location
- Region: Severance
- Subdivision: Hidden Valley Farm
Other
Other facts
- Listing terms: Cash,Conventional,FHA,VA Loan,1031 Exchange
- Road surface type: Asphalt
Price history
| Date | Event | Price |
|---|---|---|
| 9/4/2025 | Listing removed | $599,000$254/sqft |
Source: | ||
| 7/3/2025 | Price change | $599,000-1.8%$254/sqft |
Source: | ||
| 6/18/2025 | Price change | $610,000-1.6%$259/sqft |
Source: | ||
| 5/30/2025 | Listed for sale | $620,000+9%$263/sqft |
Source: | ||
| 6/23/2023 | Sold | $568,720+6.7%$241/sqft |
Source: | ||
Public tax history
| Year | Property taxes | Tax assessment |
|---|---|---|
| 2025 | $5,833 +6.4% | $33,060 -11.5% |
| 2024 | $5,484 +407.6% | $37,350 -1% |
| 2023 | $1,080 +10.5% | $37,710 +473.1% |
Find assessor info on the county website
Neighborhood: 80550
Nearby schools
GreatSchools rating
- 4/10Range View Elementary SchoolGrades: PK-5Distance: 0.9 mi
- 5/10Severance Middle SchoolGrades: 6-8Distance: 0.4 mi
- 6/10Severance High SchoolGrades: 9-12Distance: 0.4 mi
Schools provided by the listing agent
- Elementary: Range View
- Middle: Severance
- High: Severance High School
Source: IRES. This data may not be complete. We recommend contacting the local school district to confirm school assignments for this home.
Get a cash offer in 3 minutes
Find out how much your home could sell for in as little as 3 minutes with a no-obligation cash offer.
Estimated market value$594,300
Get a cash offer in 3 minutes
Find out how much your home could sell for in as little as 3 minutes with a no-obligation cash offer.
Estimated market value
$594,300



