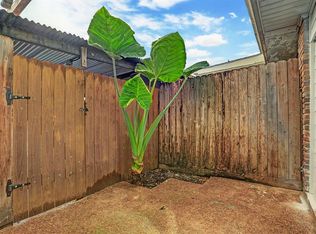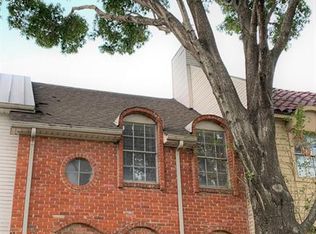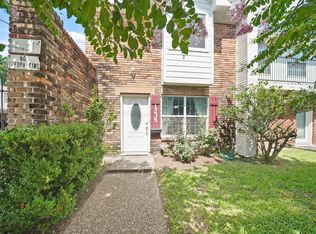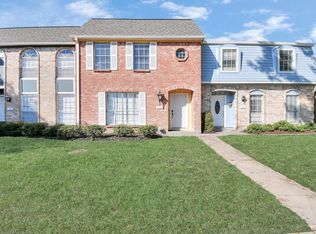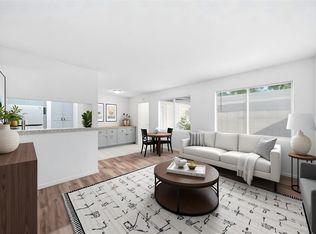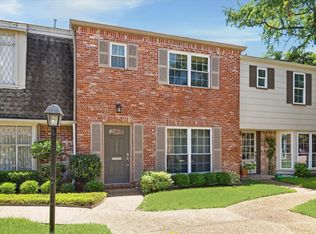Check out our video and 3D Matterport for an interior view.
Tenant occupied and ready to collect proceeds from day one—perfect for cash investors.
Designed for modern living, this stylish townhouse features fresh paint, brand-new kitchen appliances, no carpet, upgraded vinyl plank flooring on the first floor, a remodeled contemporary kitchen, and two renovated bathrooms with sleek sliding doors and extra storage.
Enjoy two living areas with a powder room downstairs, a breakfast bar, an indoor utility area, and a modern stair handrail for added safety. Large sliding doors open to a private patio, along with two covered, attached carport spaces.
Nestled in the Spring Branch area, this home is conveniently located minutes from top-rated schools, I-10, Memorial City, CityCentre, and Houston’s Energy Corridor. Never flooded.
Ideal for investor with unbeatable convenience. A must-see!
For sale
$169,990
1257 Witte Rd #16, Houston, TX 77055
3beds
1,560sqft
Est.:
Townhouse
Built in 1966
1.94 Acres Lot
$-- Zestimate®
$109/sqft
$42/mo HOA
What's special
Remodeled contemporary kitchenFresh paintPowder room downstairsIndoor utility areaBreakfast barBrand-new kitchen appliances
- 11 hours |
- 121 |
- 6 |
Zillow last checked: 8 hours ago
Listing updated: 11 hours ago
Listed by:
Kim Nguyen TREC #0672318 832-652-9200,
Halona Realty
Source: HAR,MLS#: 18128666
Tour with a local agent
Facts & features
Interior
Bedrooms & bathrooms
- Bedrooms: 3
- Bathrooms: 3
- Full bathrooms: 2
- 1/2 bathrooms: 1
Rooms
- Room types: Game Room, Utility Room
Kitchen
- Features: Breakfast Bar, Kitchen open to Family Room
Heating
- Electric
Cooling
- Ceiling Fan(s), Electric
Features
- All Bedrooms Up, Walk-In Closet(s)
- Flooring: Vinyl
Interior area
- Total structure area: 1,560
- Total interior livable area: 1,560 sqft
Video & virtual tour
Property
Features
- Levels: All Levels
- Stories: 2
Lot
- Size: 1.94 Acres
Details
- Parcel number: 0993680000016
Construction
Type & style
- Home type: Townhouse
- Architectural style: Traditional
- Property subtype: Townhouse
Materials
- Asbestos
- Foundation: Slab
- Roof: Composition
Condition
- New construction: No
- Year built: 1966
Utilities & green energy
- Sewer: Public Sewer
- Water: Public
Community & HOA
Community
- Subdivision: Westview Village Condo
HOA
- Has HOA: Yes
- HOA fee: $508 annually
Location
- Region: Houston
Financial & listing details
- Price per square foot: $109/sqft
- Tax assessed value: $154,257
- Annual tax amount: $3,555
- Date on market: 1/31/2026
Estimated market value
Not available
Estimated sales range
Not available
$1,950/mo
Price history
Price history
| Date | Event | Price |
|---|---|---|
| 1/31/2026 | Listed for sale | $169,990-19.1%$109/sqft |
Source: | ||
| 7/27/2024 | Listing removed | -- |
Source: | ||
| 7/23/2024 | Listed for sale | $210,000-8.7%$135/sqft |
Source: | ||
| 6/27/2024 | Listing removed | -- |
Source: | ||
| 6/24/2024 | Price change | $1,750-5.4%$1/sqft |
Source: | ||
Public tax history
Public tax history
| Year | Property taxes | Tax assessment |
|---|---|---|
| 2025 | -- | $154,257 +4.7% |
| 2024 | $1,527 -6.8% | $147,399 -5.1% |
| 2023 | $1,638 +56% | $155,371 +58.2% |
Find assessor info on the county website
BuyAbility℠ payment
Est. payment
$1,148/mo
Principal & interest
$799
Property taxes
$248
Other costs
$101
Climate risks
Neighborhood: Spring Branch West
Nearby schools
GreatSchools rating
- 5/10Shadow Oaks Elementary SchoolGrades: PK-5Distance: 0.9 mi
- 4/10Spring Woods High SchoolGrades: 8-12Distance: 1.4 mi
- 4/10Spring Oaks Middle SchoolGrades: 6-8Distance: 1.5 mi
Schools provided by the listing agent
- Elementary: Shadow Oaks Elementary School
- Middle: Spring Oaks Middle School
- High: Spring Woods High School
Source: HAR. This data may not be complete. We recommend contacting the local school district to confirm school assignments for this home.
- Loading
- Loading
