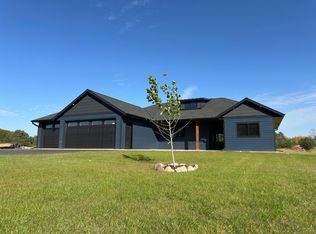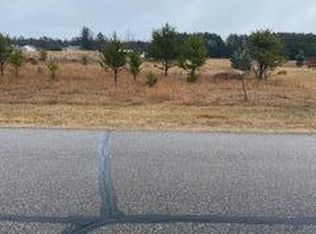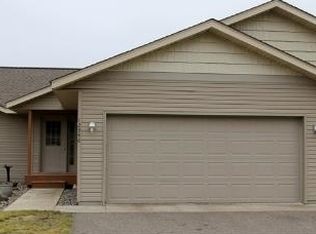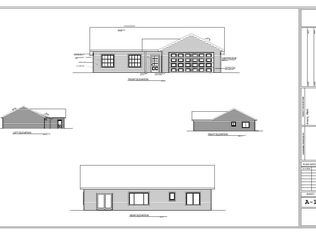Closed
$465,000
12570 2nd St, Baxter, MN 56425
3beds
1,650sqft
Single Family Residence
Built in 2025
0.34 Acres Lot
$468,100 Zestimate®
$282/sqft
$2,610 Estimated rent
Home value
$468,100
$435,000 - $506,000
$2,610/mo
Zestimate® history
Loading...
Owner options
Explore your selling options
What's special
One-Level Living at It's Finest! Step into this impressive custom-built home that offers spacious comfort, high-quality finishes, and effortless style. Soaring vaulted ceilings and an open-concept layout create an expansive feel throughout the living space. The heart of the home features a gourmet kitchen with granite countertops, plank flooring, and a large center island; perfect for entertaining family and friends. Retreat to the luxurious private master suite, complete with double sinks and a beautifully tiled walk-in shower. Additional highlights include an oversized 3-stall garage, maintenance-free LP Smart siding with sleek black steel accents, seamless gutters, and a fully landscaped yard with an underground sprinkler system; everything ready for you to simply move in and enjoy. Relax on the front porch, host barbecues on the backyard patio, and take advantage of the central location; just minutes from shopping, dining, schools, and parks. This home is designed for comfort, convenience, and connection.
Zillow last checked: 8 hours ago
Listing updated: December 12, 2025 at 12:29pm
Listed by:
Tamara Malan 218-838-3881,
Edina Realty, Inc.,
Matthew Pelphrey 218-838-1660
Bought with:
Sandra Swanson
Century 21 Brainerd Realty
Matthew Przybilla
Source: NorthstarMLS as distributed by MLS GRID,MLS#: 6743027
Facts & features
Interior
Bedrooms & bathrooms
- Bedrooms: 3
- Bathrooms: 2
- Full bathrooms: 1
- 3/4 bathrooms: 1
Bedroom
- Level: Main
- Area: 172.55 Square Feet
- Dimensions: 14.5x11.9
Bedroom 2
- Level: Main
- Area: 127.33 Square Feet
- Dimensions: 11.9x10.7
Bedroom 3
- Level: Main
- Area: 126.26 Square Feet
- Dimensions: 11.8x10.7
Primary bathroom
- Level: Main
- Area: 82.56 Square Feet
- Dimensions: 12.9x6.4
Dining room
- Level: Main
- Area: 133 Square Feet
- Dimensions: 14x9.5
Informal dining room
- Level: Main
Kitchen
- Level: Main
- Area: 176.4 Square Feet
- Dimensions: 14x12.6
Laundry
- Level: Main
- Area: 36.48 Square Feet
- Dimensions: 6.4x5.7
Living room
- Level: Main
- Area: 280 Square Feet
- Dimensions: 20X14
Patio
- Level: Main
Porch
- Level: Main
Utility room
- Level: Main
Heating
- Forced Air
Cooling
- Central Air
Appliances
- Included: Air-To-Air Exchanger, Dishwasher, Exhaust Fan, Gas Water Heater, Range, Refrigerator, Stainless Steel Appliance(s), Tankless Water Heater
Features
- Basement: None
- Has fireplace: No
Interior area
- Total structure area: 1,650
- Total interior livable area: 1,650 sqft
- Finished area above ground: 1,650
- Finished area below ground: 0
Property
Parking
- Total spaces: 3
- Parking features: Attached, Asphalt, Floor Drain, Garage Door Opener, Heated Garage, Insulated Garage
- Attached garage spaces: 3
- Has uncovered spaces: Yes
- Details: Garage Dimensions (32 x 28), Garage Door Height (8), Garage Door Width (18)
Accessibility
- Accessibility features: No Stairs External, No Stairs Internal
Features
- Levels: One
- Stories: 1
- Patio & porch: Front Porch, Patio
- Fencing: None
Lot
- Size: 0.34 Acres
- Dimensions: 100 x 150
Details
- Foundation area: 1650
- Parcel number: 40140593
- Zoning description: Residential-Single Family
Construction
Type & style
- Home type: SingleFamily
- Property subtype: Single Family Residence
Materials
- Frame
- Roof: Age 8 Years or Less,Asphalt,Metal,Other,Pitched
Condition
- New construction: Yes
- Year built: 2025
Details
- Builder name: AVERY CONSTRUCTION LLC
Utilities & green energy
- Electric: Circuit Breakers, 200+ Amp Service, Power Company: Crow Wing Power
- Gas: Natural Gas
- Sewer: City Sewer/Connected
- Water: City Water/Connected
Community & neighborhood
Location
- Region: Baxter
- Subdivision: First Add to Cedardale South
HOA & financial
HOA
- Has HOA: No
Other
Other facts
- Road surface type: Paved
Price history
| Date | Event | Price |
|---|---|---|
| 12/12/2025 | Sold | $465,000-1.1%$282/sqft |
Source: | ||
| 11/17/2025 | Pending sale | $470,000$285/sqft |
Source: | ||
| 11/6/2025 | Price change | $470,000-1.1%$285/sqft |
Source: | ||
| 10/21/2025 | Price change | $475,000-1%$288/sqft |
Source: | ||
| 9/3/2025 | Price change | $480,000-2%$291/sqft |
Source: | ||
Public tax history
Tax history is unavailable.
Neighborhood: 56425
Nearby schools
GreatSchools rating
- 6/10Forestview Middle SchoolGrades: 5-8Distance: 0.6 mi
- 9/10Brainerd Senior High SchoolGrades: 9-12Distance: 4.4 mi
- 7/10Baxter Elementary SchoolGrades: PK-4Distance: 0.9 mi

Get pre-qualified for a loan
At Zillow Home Loans, we can pre-qualify you in as little as 5 minutes with no impact to your credit score.An equal housing lender. NMLS #10287.



