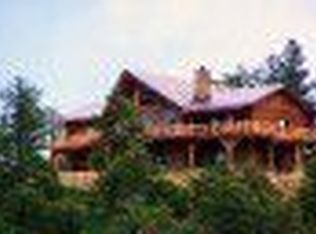Enjoy the privacy and beauty surrounding this custom 4996 sq. ft. 3 bedroom, 5 bath, log cabin-ranch style home, sitting on over 260 acres of mountain land and beautiful meadows, with magnificent views of the Sangre de Cristo Mountains, Spanish Peaks, and Stonewall Valley, all while being only about 35 minutes away from the City of Trinidad, Colorado, where there is ample shopping, dining, and other amenities, plus easy access to I-25. This home features high quality upgraded level finishes throughout, including cherry cabinets, granite countertops and all stainless-steel appliances in the kitchen; en-suite bathrooms in all bedrooms; and Pella Designer Series Low-E triple pane windows, most with in-window blinds. Home is constructed with hand-hewn 16 inch ponderosa pine logs; tongue and groove pine on ceilings and non-log walls; East Texas hickory floors; steel roofing designed to resemble cedar shake shingles; high efficiency high altitude boiler, provides in-floor radiant heat for the entire home and garage; and approx. 1300 sq. ft. of Trex woodgrain decking with hand-made wood railing and posts and the deck off the master suite is wired for a hot tub. Barn contains 720 sq. ft. fully finished guest quarters with kitchen, living and dining area, 1 bedroom, ¾ bath and laundry room, and it is fully insulated with double pane windows; heated workshop, with custom built cabinets and work benches; tack room; and room for 2-3 horse stalls. Home is in a gated community. Please make sure you watch the virtual tour!
This property is off market, which means it's not currently listed for sale or rent on Zillow. This may be different from what's available on other websites or public sources.

