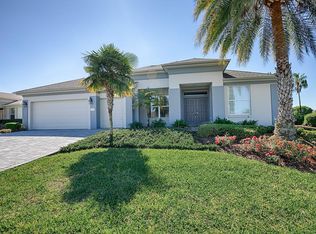Sold for $400,000
$400,000
12576 SE 97th Terrace Rd, Summerfield, FL 34491
3beds
2,120sqft
Single Family Residence
Built in 2005
7,841 Square Feet Lot
$391,600 Zestimate®
$189/sqft
$2,157 Estimated rent
Home value
$391,600
$349,000 - $439,000
$2,157/mo
Zestimate® history
Loading...
Owner options
Explore your selling options
What's special
***PRICE REDUCED***MOTIVATED SELLER***Stunning Golf Course Home with Breathtaking Views!!!Located in the sought-after Del Webb community, this Johnstown model sits directly behind the tee box of Par 3 #6 on the Champions Golf Course, offering spectacular panoramic views. - 3 Bedrooms + Den/Office | 2 Bathrooms - New Roof (2021) | A/C (2017) - Freshly painted inside and out - Spacious open floor plan with a kitchen island - Expansive 37' x 10' enclosed lanai with newer sliding windows Enjoy resort-style living in Del Webb's vibrant 55+ community, featuring: - Two 18-hole championship golf courses - Fitness center & sports courts (pickleball, tennis, softball) - Hundreds of clubs & activities - 24-hour security for peace of mind This is more than a home—it's a LIFESTYLE! Schedule your showing today!
Zillow last checked: 8 hours ago
Listing updated: June 19, 2025 at 07:34am
Listing Provided by:
Rich Denicola 352-812-9590,
BROKER ASSOCIATES REALTY 352-272-8410
Bought with:
Rich Denicola, 3465012
BROKER ASSOCIATES REALTY
Source: Stellar MLS,MLS#: OM688827 Originating MLS: Lake and Sumter
Originating MLS: Lake and Sumter

Facts & features
Interior
Bedrooms & bathrooms
- Bedrooms: 3
- Bathrooms: 2
- Full bathrooms: 2
Primary bedroom
- Features: Walk-In Closet(s)
- Level: First
Kitchen
- Level: First
Living room
- Level: First
Heating
- Electric
Cooling
- Central Air
Appliances
- Included: Cooktop, Dishwasher, Disposal, Dryer, Electric Water Heater, Microwave, Range, Refrigerator, Washer
- Laundry: Electric Dryer Hookup, Laundry Room, Washer Hookup
Features
- Ceiling Fan(s), Eating Space In Kitchen, High Ceilings, In Wall Pest System, Living Room/Dining Room Combo, Open Floorplan, Primary Bedroom Main Floor, Walk-In Closet(s)
- Flooring: Carpet, Ceramic Tile, Laminate
- Windows: Window Treatments
- Has fireplace: No
Interior area
- Total structure area: 3,040
- Total interior livable area: 2,120 sqft
Property
Parking
- Total spaces: 2
- Parking features: Garage - Attached
- Attached garage spaces: 2
Features
- Levels: One
- Stories: 1
- Exterior features: Irrigation System, Lighting, Private Mailbox
Lot
- Size: 7,841 sqft
- Dimensions: 75 x 105
Details
- Parcel number: 6114036000
- Zoning: PUD
- Special conditions: None
Construction
Type & style
- Home type: SingleFamily
- Property subtype: Single Family Residence
Materials
- Concrete, Stucco
- Foundation: Slab
- Roof: Shingle
Condition
- New construction: No
- Year built: 2005
Utilities & green energy
- Sewer: Public Sewer
- Water: Public
- Utilities for property: Cable Connected, Electricity Connected, Public, Sewer Connected, Street Lights, Water Connected
Community & neighborhood
Community
- Community features: Clubhouse, Dog Park, Fitness Center, Gated Community - Guard, Golf Carts OK, Golf, Pool, Restaurant, Sidewalks, Tennis Court(s), Wheelchair Access
Senior living
- Senior community: Yes
Location
- Region: Summerfield
- Subdivision: SPRUCE CREEK GC
HOA & financial
HOA
- Has HOA: Yes
- HOA fee: $211 monthly
- Amenities included: Cable TV, Clubhouse, Fitness Center, Gated, Golf Course, Pickleball Court(s), Pool, Recreation Facilities, Security, Shuffleboard Court, Spa/Hot Tub, Tennis Court(s), Trail(s), Wheelchair Access
- Services included: 24-Hour Guard, Reserve Fund, Maintenance Grounds, Trash
- Association name: Leland Management /Nicole Arias
Other fees
- Pet fee: $0 monthly
Other financial information
- Total actual rent: 0
Other
Other facts
- Ownership: Fee Simple
- Road surface type: Asphalt
Price history
| Date | Event | Price |
|---|---|---|
| 6/19/2025 | Sold | $400,000-2.2%$189/sqft |
Source: | ||
| 4/18/2025 | Pending sale | $409,000$193/sqft |
Source: | ||
| 4/7/2025 | Price change | $409,000-4.7%$193/sqft |
Source: | ||
| 1/29/2025 | Price change | $429,000-4.7%$202/sqft |
Source: | ||
| 1/14/2025 | Listed for sale | $449,999+64.3%$212/sqft |
Source: | ||
Public tax history
| Year | Property taxes | Tax assessment |
|---|---|---|
| 2024 | $3,474 +2.5% | $242,898 +3% |
| 2023 | $3,387 +2.9% | $235,823 +3% |
| 2022 | $3,292 +0% | $228,954 +3% |
Find assessor info on the county website
Neighborhood: 34491
Nearby schools
GreatSchools rating
- 3/10Belleview Elementary SchoolGrades: PK-5Distance: 4.7 mi
- 4/10Lake Weir Middle SchoolGrades: 6-8Distance: 2.8 mi
- 2/10Lake Weir High SchoolGrades: 9-12Distance: 2.9 mi
Get a cash offer in 3 minutes
Find out how much your home could sell for in as little as 3 minutes with a no-obligation cash offer.
Estimated market value$391,600
Get a cash offer in 3 minutes
Find out how much your home could sell for in as little as 3 minutes with a no-obligation cash offer.
Estimated market value
$391,600
