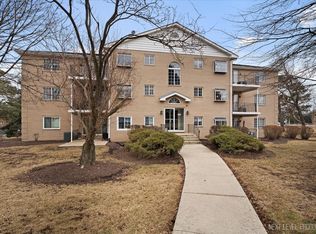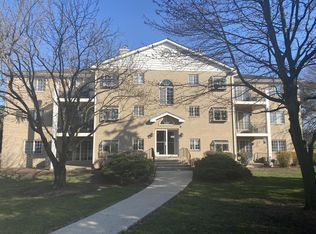Closed
$217,500
1258 Chalet Rd APT 101, Naperville, IL 60563
2beds
1,204sqft
Condominium, Single Family Residence
Built in 1988
-- sqft lot
$255,000 Zestimate®
$181/sqft
$2,187 Estimated rent
Home value
$255,000
$240,000 - $270,000
$2,187/mo
Zestimate® history
Loading...
Owner options
Explore your selling options
What's special
Spacious, well maintained, and freshly painted 2 bed/2 bath first floor condo located in the award-winning Naperville School District 203! When you walk in, you are met with an open floor plan featuring a dining room and living room with a gas fireplace. New Washer and Dryer (2024) in unit offer convenience. New LVP flooring in the kitchen (2024). New Furnace (2024). All windows replaced except in Primary Bedroom (2023/2024). Detached one car garage is included as well as on-site parking. With a great space in a prime location being close to Downtown Naperville, train, and so much more, you won't want to miss out on the opportunity to transform it into your home!
Zillow last checked: 8 hours ago
Listing updated: July 25, 2025 at 12:21pm
Listing courtesy of:
Gwen Bromfield 630-430-8734,
@properties Christie's International Real Estate
Bought with:
Anna Bagaylyuk
KOMAR
Source: MRED as distributed by MLS GRID,MLS#: 12380875
Facts & features
Interior
Bedrooms & bathrooms
- Bedrooms: 2
- Bathrooms: 2
- Full bathrooms: 2
Primary bedroom
- Features: Bathroom (Full)
- Level: Main
- Area: 168 Square Feet
- Dimensions: 14X12
Bedroom 2
- Level: Main
- Area: 130 Square Feet
- Dimensions: 13X10
Dining room
- Level: Main
- Area: 80 Square Feet
- Dimensions: 10X8
Kitchen
- Level: Main
- Area: 126 Square Feet
- Dimensions: 14X9
Laundry
- Level: Main
- Area: 30 Square Feet
- Dimensions: 6X5
Living room
- Level: Main
- Area: 320 Square Feet
- Dimensions: 20X16
Heating
- Natural Gas, Forced Air
Cooling
- Central Air
Features
- Basement: None
Interior area
- Total structure area: 0
- Total interior livable area: 1,204 sqft
Property
Parking
- Total spaces: 2
- Parking features: On Site, Garage Owned, Detached, Other, Garage
- Garage spaces: 1
Accessibility
- Accessibility features: No Disability Access
Details
- Parcel number: 0714112001
- Special conditions: None
Construction
Type & style
- Home type: Condo
- Property subtype: Condominium, Single Family Residence
Materials
- Brick
Condition
- New construction: No
- Year built: 1988
Utilities & green energy
- Water: Lake Michigan
Community & neighborhood
Location
- Region: Naperville
HOA & financial
HOA
- Has HOA: Yes
- HOA fee: $431 monthly
- Services included: Water, Parking, Insurance, Exterior Maintenance, Lawn Care, Scavenger, Snow Removal
Other
Other facts
- Listing terms: Conventional
- Ownership: Condo
Price history
| Date | Event | Price |
|---|---|---|
| 7/25/2025 | Sold | $217,500+1.2%$181/sqft |
Source: | ||
| 6/21/2025 | Contingent | $215,000$179/sqft |
Source: | ||
| 6/19/2025 | Listed for sale | $215,000+30.3%$179/sqft |
Source: | ||
| 7/11/2006 | Sold | $165,000+70.1%$137/sqft |
Source: Public Record Report a problem | ||
| 3/5/1997 | Sold | $97,000+4.9%$81/sqft |
Source: Public Record Report a problem | ||
Public tax history
| Year | Property taxes | Tax assessment |
|---|---|---|
| 2024 | $3,157 +7.1% | $59,484 +11.3% |
| 2023 | $2,949 +2.9% | $53,450 +6.2% |
| 2022 | $2,866 +4% | $50,350 +3.7% |
Find assessor info on the county website
Neighborhood: 60563
Nearby schools
GreatSchools rating
- 10/10Mill Street Elementary SchoolGrades: K-5Distance: 1.5 mi
- 6/10Jefferson Jr High SchoolGrades: 6-8Distance: 2.1 mi
- 10/10Naperville North High SchoolGrades: 9-12Distance: 1.2 mi
Schools provided by the listing agent
- District: 203
Source: MRED as distributed by MLS GRID. This data may not be complete. We recommend contacting the local school district to confirm school assignments for this home.
Get a cash offer in 3 minutes
Find out how much your home could sell for in as little as 3 minutes with a no-obligation cash offer.
Estimated market value$255,000
Get a cash offer in 3 minutes
Find out how much your home could sell for in as little as 3 minutes with a no-obligation cash offer.
Estimated market value
$255,000

