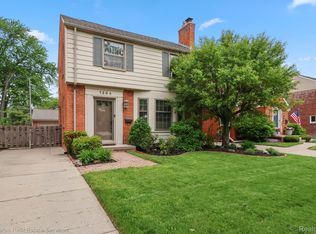Sold for $320,000 on 10/10/24
$320,000
1258 Hampton Rd, Grosse Pointe Woods, MI 48236
4beds
2,500sqft
Single Family Residence
Built in 1951
6,098.4 Square Feet Lot
$344,600 Zestimate®
$128/sqft
$3,272 Estimated rent
Home value
$344,600
$307,000 - $386,000
$3,272/mo
Zestimate® history
Loading...
Owner options
Explore your selling options
What's special
Welcome to your dream home! This charming residence features an updated kitchen that seamlessly opens into a spacious family room, perfect for cozy evenings. The home boasts beautiful hardwood floors that extend into a living area adorned with a warm fireplace, and a dining space bathed in natural light from large windows. With four generously sized bedrooms, including a master suite with a huge walk-in closet, 2nd floor laundry room, this home offers ample space for comfort and relaxation. Nestled in a friendly neighborhood, this delightful abode promises a blend of elegance and warmth for your family. Enjoy your private residents only park, swimming, marina, PuttPutt golf, new splash pad coming soon, . Shop and Dine "The Avenue in the Woods" Who will be the lucky owner?
Zillow last checked: 8 hours ago
Listing updated: October 11, 2024 at 06:12am
Listed by:
Mary Aubrey-Rogers 313-319-5679,
Real Estate One Grosse Pointe
Bought with:
Paul G Fuga, 6501226500
Rondo Investment LLC
Source: MiRealSource,MLS#: 50147895 Originating MLS: MiRealSource
Originating MLS: MiRealSource
Facts & features
Interior
Bedrooms & bathrooms
- Bedrooms: 4
- Bathrooms: 3
- Full bathrooms: 2
- 1/2 bathrooms: 1
Bedroom 1
- Level: Second
- Area: 180
- Dimensions: 15 x 12
Bedroom 2
- Level: Second
- Area: 156
- Dimensions: 13 x 12
Bedroom 3
- Level: Second
- Area: 132
- Dimensions: 12 x 11
Bedroom 4
- Level: Second
- Area: 120
- Dimensions: 12 x 10
Bathroom 1
- Level: Second
Bathroom 2
- Level: Second
Dining room
- Level: Entry
Family room
- Level: Entry
Kitchen
- Level: Entry
Living room
- Level: Entry
Heating
- Forced Air, Natural Gas
Appliances
- Included: Microwave, Range/Oven, Refrigerator, Gas Water Heater
- Laundry: Second Floor Laundry
Features
- Flooring: Hardwood
- Basement: Full
- Number of fireplaces: 1
- Fireplace features: Living Room
Interior area
- Total structure area: 3,100
- Total interior livable area: 2,500 sqft
- Finished area above ground: 2,000
- Finished area below ground: 500
Property
Parking
- Total spaces: 2
- Parking features: 2 Spaces, Detached
- Garage spaces: 2
Features
- Levels: Two
- Stories: 2
- Fencing: Fenced
- Frontage type: Road
- Frontage length: 40
Lot
- Size: 6,098 sqft
- Dimensions: 40 x 155
Details
- Parcel number: 004 02 0093 000
- Zoning description: Residential
- Special conditions: Private
Construction
Type & style
- Home type: SingleFamily
- Architectural style: Colonial
- Property subtype: Single Family Residence
Materials
- Brick
- Foundation: Basement
Condition
- Year built: 1951
Utilities & green energy
- Sewer: Public At Street
- Water: Public Water at Street
Community & neighborhood
Location
- Region: Grosse Pointe Woods
- Subdivision: Roslyn Rd Sub
Other
Other facts
- Listing agreement: Exclusive Right To Sell
- Listing terms: Cash,Conventional,FHA,VA Loan
Price history
| Date | Event | Price |
|---|---|---|
| 10/10/2024 | Sold | $320,000-3%$128/sqft |
Source: | ||
| 9/24/2024 | Pending sale | $329,999$132/sqft |
Source: | ||
| 9/20/2024 | Price change | $329,999-2.9%$132/sqft |
Source: | ||
| 9/4/2024 | Price change | $339,8990%$136/sqft |
Source: | ||
| 7/27/2024 | Price change | $339,900-2.6%$136/sqft |
Source: | ||
Public tax history
| Year | Property taxes | Tax assessment |
|---|---|---|
| 2025 | -- | $193,900 +15.5% |
| 2024 | -- | $167,900 +7.6% |
| 2023 | -- | $156,000 +4.9% |
Find assessor info on the county website
Neighborhood: 48236
Nearby schools
GreatSchools rating
- 7/10Ferry Elementary SchoolGrades: K-4Distance: 0.5 mi
- 8/10Parcells Middle SchoolGrades: 5-8Distance: 0.6 mi
- 10/10Grosse Pointe North High SchoolGrades: 9-12Distance: 0.7 mi
Schools provided by the listing agent
- District: Grosse Pointe Public Schools
Source: MiRealSource. This data may not be complete. We recommend contacting the local school district to confirm school assignments for this home.
Get a cash offer in 3 minutes
Find out how much your home could sell for in as little as 3 minutes with a no-obligation cash offer.
Estimated market value
$344,600
Get a cash offer in 3 minutes
Find out how much your home could sell for in as little as 3 minutes with a no-obligation cash offer.
Estimated market value
$344,600
