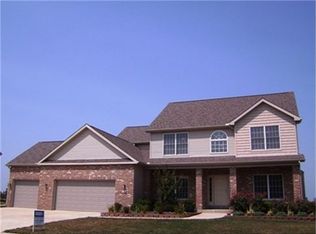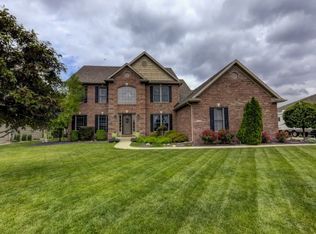Superior quality home, over 4300 SF finished living area. Two story entry with maple stairway. Kitchen boasts maple cabinets, granite counters, ceramic floor, desk, china cabinet and butler's pantry. Great room with built-in maple bookcases. Bay door entry to 3 season room from kitchen dining area. Master bedroom with 18'x5' walkin-in closet, bath has jetted tub, seperate shower and 2nd walk-in closet. Jack and Jill bathroom with double sinke plus 4th bedroom with it's own fulll bath and walk-in closet. Trayed ceilings in dining room and master bedroom. Recessed lighting and pocket doors throughout. LL family room with surround sound and mini bar with refrigerator. 12'x8' LL bath has heated floor. Front and back sprinkler system. Note from the current homeowners: We will really miss our home. If it were possible, we would take out house with us. Although our home is quite spacious, it is cozy and comfrotable and full of amenities that we will sadly miss. We love the natural flow of the rooms, the foyer maple staircase, the two gas fireplaces and the butler's bar just off the kitchen, the beautiful kitchen with granite couter tops, pantry and the maple cabinets. We will really miss the many roomy closets and bathrooms, as well as our newly finished lower level with our surround sound plasma television system. We also love dining in the threes season room with the beautiful views of our flower gardens and landscaped yard. We will always remember the special times we spent with family and friends in our lovely house.
This property is off market, which means it's not currently listed for sale or rent on Zillow. This may be different from what's available on other websites or public sources.


