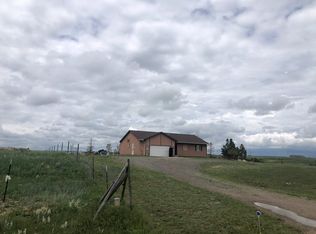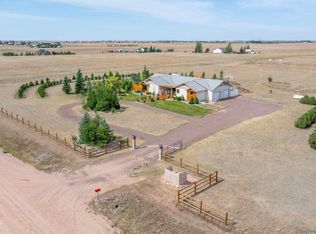Sold
Price Unknown
1258 War Admiral Rd, Cheyenne, WY 82009
5beds
2,976sqft
Rural Residential, Residential
Built in 2002
8.6 Acres Lot
$504,300 Zestimate®
$--/sqft
$3,333 Estimated rent
Home value
$504,300
$469,000 - $545,000
$3,333/mo
Zestimate® history
Loading...
Owner options
Explore your selling options
What's special
Rural property on just under 9 acres just minutes from town! Freshly remodeled! The main floor features a large living room, 3 bedrooms and 2 baths. The finished basement boasts a huge 2nd living room, a full bath and 2 more bedrooms. Brand new furnace and AC!
Zillow last checked: 8 hours ago
Listing updated: January 08, 2026 at 08:13am
Listed by:
Max Minnick 307-421-4906,
Pine Rock Realty
Bought with:
Dee Mores
#1 Properties
Source: Cheyenne BOR,MLS#: 98853
Facts & features
Interior
Bedrooms & bathrooms
- Bedrooms: 5
- Bathrooms: 3
- Full bathrooms: 3
- Main level bathrooms: 2
Primary bedroom
- Level: Main
- Area: 154
- Dimensions: 14 x 11
Bedroom 2
- Level: Main
- Area: 132
- Dimensions: 12 x 11
Bedroom 3
- Level: Main
- Area: 132
- Dimensions: 12 x 11
Bedroom 4
- Level: Basement
- Area: 168
- Dimensions: 14 x 12
Bedroom 5
- Level: Basement
- Area: 204
- Dimensions: 17 x 12
Bathroom 1
- Features: Full
- Level: Main
Bathroom 2
- Features: Full
- Level: Main
Bathroom 3
- Features: Full
- Level: Basement
Dining room
- Level: Main
- Area: 110
- Dimensions: 11 x 10
Family room
- Level: Basement
- Area: 462
- Dimensions: 33 x 14
Kitchen
- Level: Main
- Area: 110
- Dimensions: 11 x 10
Living room
- Level: Main
- Area: 238
- Dimensions: 17 x 14
Basement
- Area: 1493
Heating
- Forced Air, Natural Gas
Cooling
- Central Air
Appliances
- Included: Dishwasher, Microwave, Range
- Laundry: Main Level
Features
- Separate Dining, Walk-In Closet(s), Main Floor Primary
- Flooring: Hardwood
- Basement: Interior Entry,Partially Finished
Interior area
- Total structure area: 2,976
- Total interior livable area: 2,976 sqft
- Finished area above ground: 1,483
Property
Parking
- Total spaces: 2
- Parking features: 2 Car Attached
- Attached garage spaces: 2
Accessibility
- Accessibility features: None
Features
- Patio & porch: Covered Porch
Lot
- Size: 8.60 Acres
- Dimensions: 374,616
- Features: Pasture
Details
- Parcel number: 14651320300600
- Special conditions: Real Estate Owned,Bank Owned/REO
Construction
Type & style
- Home type: SingleFamily
- Architectural style: Ranch
- Property subtype: Rural Residential, Residential
Materials
- Wood/Hardboard
- Foundation: Basement
- Roof: Composition/Asphalt
Condition
- New construction: No
- Year built: 2002
Utilities & green energy
- Electric: Black Hills Energy
- Gas: CLFP
- Sewer: Septic Tank
- Water: Well
Community & neighborhood
Location
- Region: Cheyenne
- Subdivision: Triple Crown
Other
Other facts
- Listing agreement: y
- Listing terms: Consider All
Price history
| Date | Event | Price |
|---|---|---|
| 1/5/2026 | Sold | -- |
Source: | ||
| 12/10/2025 | Pending sale | $499,900$168/sqft |
Source: | ||
| 10/31/2025 | Price change | $499,900-1.6%$168/sqft |
Source: | ||
| 10/15/2025 | Listed for sale | $508,000$171/sqft |
Source: | ||
| 10/15/2025 | Listing removed | $508,000$171/sqft |
Source: | ||
Public tax history
Tax history is unavailable.
Neighborhood: 82009
Nearby schools
GreatSchools rating
- 4/10Saddle Ridge Elementary SchoolGrades: K-6Distance: 6.3 mi
- 3/10Carey Junior High SchoolGrades: 7-8Distance: 8.6 mi
- 4/10East High SchoolGrades: 9-12Distance: 8.9 mi

