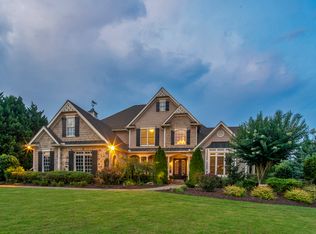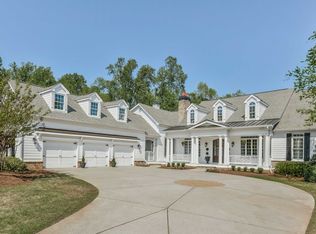Closed
$1,612,000
12585 Etris Rd, Roswell, GA 30075
6beds
6,966sqft
Single Family Residence, Residential
Built in 2003
1.58 Acres Lot
$1,813,000 Zestimate®
$231/sqft
$7,734 Estimated rent
Home value
$1,813,000
$1.69M - $1.96M
$7,734/mo
Zestimate® history
Loading...
Owner options
Explore your selling options
What's special
All the charm and allure of a modern farmhouse in the city. Ideally located between Historic Roswell and Crabapple. Nestled on +/- 1.57 fully fenced and gated acres that are perfect for pets and play. Incredible outdoor living spaces are the hallmark of this special home and include a renovated pool with pebbletec, travertine pool deck, spa, outdoor kitchen with built-in grill and smoker, underdeck system and welcoming wrap around front porch. Gourmet kitchen is also completely renovated and features a custom island, quartzite counters, high end appliances, custom pantry with barn doors, and built-in breakfast nook with extra storage. Retreat to the spacious upstairs owner's suite with cozy fireside sitting room, his & hers closets and spa-like bath. All secondary bedrooms are generous in size. The finished terrace level is designed for entertaining and comes complete with a theater room, gym, full bath, gaming room, and loads of storage. Upgraded lighting and refinished hardwood floors. Brand new roof. Too many upgrades to list! Just moments from exceptional public and private schools, parks, boutique shopping, fine dining & 400. No HOA!
Zillow last checked: 8 hours ago
Listing updated: August 08, 2023 at 11:09am
Listing Provided by:
Julie M Martin,
Atlanta Fine Homes Sotheby's International
Bought with:
Emily Tate, 385325
Atlanta Fine Homes Sotheby's International
Source: FMLS GA,MLS#: 7238855
Facts & features
Interior
Bedrooms & bathrooms
- Bedrooms: 6
- Bathrooms: 6
- Full bathrooms: 5
- 1/2 bathrooms: 1
- Main level bathrooms: 1
- Main level bedrooms: 1
Primary bedroom
- Features: Oversized Master, Sitting Room
- Level: Oversized Master, Sitting Room
Bedroom
- Features: Oversized Master, Sitting Room
Primary bathroom
- Features: Double Vanity, Separate His/Hers, Separate Tub/Shower, Whirlpool Tub
Dining room
- Features: Seats 12+, Separate Dining Room
Kitchen
- Features: Breakfast Bar, Breakfast Room, Cabinets White, Eat-in Kitchen, Keeping Room, Kitchen Island, Pantry Walk-In, Stone Counters, View to Family Room
Heating
- Forced Air, Natural Gas, Zoned
Cooling
- Ceiling Fan(s), Central Air, Zoned
Appliances
- Included: Dishwasher, Disposal, Double Oven, Gas Cooktop, Gas Oven, Refrigerator
- Laundry: Laundry Room, Main Level, Sink
Features
- Beamed Ceilings, Bookcases, Coffered Ceiling(s), Crown Molding, Double Vanity, Entrance Foyer 2 Story, High Ceilings 10 ft Main, High Speed Internet, His and Hers Closets, Tray Ceiling(s), Walk-In Closet(s)
- Flooring: Carpet, Hardwood
- Windows: Double Pane Windows
- Basement: Daylight,Exterior Entry,Finished,Finished Bath,Full,Interior Entry
- Number of fireplaces: 2
- Fireplace features: Family Room, Master Bedroom
- Common walls with other units/homes: No Common Walls
Interior area
- Total structure area: 6,966
- Total interior livable area: 6,966 sqft
- Finished area above ground: 4,688
- Finished area below ground: 1,589
Property
Parking
- Total spaces: 3
- Parking features: Attached, Garage, Garage Door Opener, Garage Faces Side, Level Driveway
- Attached garage spaces: 3
- Has uncovered spaces: Yes
Accessibility
- Accessibility features: None
Features
- Levels: Three Or More
- Patio & porch: Covered, Deck, Front Porch, Patio, Rear Porch, Wrap Around
- Exterior features: Private Yard, Other, No Dock
- Has private pool: Yes
- Pool features: Gunite, Heated, In Ground, Private
- Has spa: Yes
- Spa features: Bath, Private
- Fencing: Back Yard,Fenced,Front Yard,Wood
- Has view: Yes
- View description: Pool, Trees/Woods
- Waterfront features: None
- Body of water: None
Lot
- Size: 1.58 Acres
- Features: Back Yard, Front Yard, Landscaped, Level, Wooded
Details
- Additional structures: None
- Parcel number: 22 358011642036
- Other equipment: Home Theater, Irrigation Equipment
- Horse amenities: None
Construction
Type & style
- Home type: SingleFamily
- Architectural style: Traditional
- Property subtype: Single Family Residence, Residential
Materials
- HardiPlank Type, Stone
- Foundation: Concrete Perimeter
- Roof: Composition
Condition
- Resale
- New construction: No
- Year built: 2003
Utilities & green energy
- Electric: 110 Volts
- Sewer: Septic Tank
- Water: Public
- Utilities for property: Cable Available, Electricity Available, Natural Gas Available, Phone Available, Water Available
Green energy
- Energy efficient items: HVAC, Roof
- Energy generation: None
Community & neighborhood
Security
- Security features: Carbon Monoxide Detector(s), Smoke Detector(s)
Community
- Community features: Gated, Near Schools, Near Shopping, Near Trails/Greenway, Sidewalks
Location
- Region: Roswell
- Subdivision: None
HOA & financial
HOA
- Has HOA: No
Other
Other facts
- Road surface type: Asphalt, Paved
Price history
| Date | Event | Price |
|---|---|---|
| 8/7/2023 | Sold | $1,612,000+0.8%$231/sqft |
Source: | ||
| 7/22/2023 | Pending sale | $1,599,000$230/sqft |
Source: | ||
| 7/8/2023 | Listed for sale | $1,599,000-5.9%$230/sqft |
Source: | ||
| 6/27/2023 | Listing removed | $1,699,000$244/sqft |
Source: | ||
| 5/26/2023 | Price change | $1,699,000-2.9%$244/sqft |
Source: | ||
Public tax history
| Year | Property taxes | Tax assessment |
|---|---|---|
| 2024 | $11,917 +59.1% | $559,680 +22.7% |
| 2023 | $7,492 -3.3% | $456,240 +13.4% |
| 2022 | $7,751 +0.2% | $402,400 +16.5% |
Find assessor info on the county website
Neighborhood: 30075
Nearby schools
GreatSchools rating
- 8/10Sweet Apple Elementary SchoolGrades: PK-5Distance: 1.2 mi
- 7/10Elkins Pointe Middle SchoolGrades: 6-8Distance: 2.8 mi
- 10/10Milton High SchoolGrades: 9-12Distance: 2.1 mi
Schools provided by the listing agent
- Elementary: Sweet Apple
- Middle: Elkins Pointe
- High: Milton - Fulton
Source: FMLS GA. This data may not be complete. We recommend contacting the local school district to confirm school assignments for this home.
Get a cash offer in 3 minutes
Find out how much your home could sell for in as little as 3 minutes with a no-obligation cash offer.
Estimated market value$1,813,000
Get a cash offer in 3 minutes
Find out how much your home could sell for in as little as 3 minutes with a no-obligation cash offer.
Estimated market value
$1,813,000

