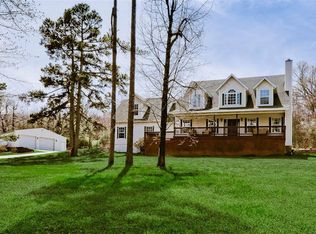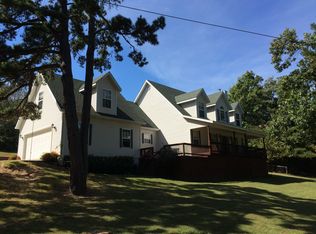Sold for $715,000 on 09/24/25
$715,000
12585 Greasy Valley Rd, Prairie Grove, AR 72753
4beds
3,755sqft
Single Family Residence
Built in 2016
9.15 Acres Lot
$721,600 Zestimate®
$190/sqft
$3,391 Estimated rent
Home value
$721,600
$664,000 - $787,000
$3,391/mo
Zestimate® history
Loading...
Owner options
Explore your selling options
What's special
Dreamy, Private 9.15-Acre Retreat. You will love this 4 bed, 4 bath home with Bonus Spaces & 1200 SF Shop! This stunning home boasts a peaceful, park-like setting surrounded by mature trees and abundant wildlife—deer often stroll right through your yard! Thoughtfully designed with living areas upstairs and down plus an additional bonus/flex area upstairs, this home provides something for everyone! Gorgeous kitchen with custom cabinets, 3 cm granite countertops, large eat-in area, walk-in pantry, and formal dining room. Enjoy high-end, tasteful finishes throughout—from the beautiful woodwork to timeless tile and lighting choices. The laundry room is spacious and functional, and a mud area with built-in storage is conveniently located just off the oversized 3 car garage. Finish out the shop to your specifications. It is almost complete with slab, roof, and two insulated side walls and it comes with windows and an 8x20 garage door. Call for your private showing.
Zillow last checked: 8 hours ago
Listing updated: September 25, 2025 at 03:29am
Listed by:
Michael Munter 479-633-7411,
Collier & Associates- Rogers Branch
Bought with:
Maddox Mahan, SA00096627
Gibson Real Estate
Source: ArkansasOne MLS,MLS#: 1311131 Originating MLS: Northwest Arkansas Board of REALTORS MLS
Originating MLS: Northwest Arkansas Board of REALTORS MLS
Facts & features
Interior
Bedrooms & bathrooms
- Bedrooms: 4
- Bathrooms: 4
- Full bathrooms: 4
Heating
- Central, Propane
Cooling
- Central Air, Electric
Appliances
- Included: Dishwasher, Electric Oven, Electric Water Heater, Disposal, Microwave, Propane Cooktop, Range Hood, ENERGY STAR Qualified Appliances, Plumbed For Ice Maker
- Laundry: Washer Hookup, Dryer Hookup
Features
- Attic, Built-in Features, Ceiling Fan(s), Cathedral Ceiling(s), Granite Counters, Pantry, Split Bedrooms, Walk-In Closet(s), Window Treatments, Storage
- Flooring: Carpet, Tile, Wood
- Windows: ENERGY STAR Qualified Windows, Blinds
- Basement: None
- Number of fireplaces: 1
- Fireplace features: Gas Log, Living Room
Interior area
- Total structure area: 3,755
- Total interior livable area: 3,755 sqft
Property
Parking
- Total spaces: 3
- Parking features: Attached, Garage, Garage Door Opener
- Has attached garage: Yes
- Covered spaces: 3
Features
- Levels: Two
- Stories: 2
- Patio & porch: Covered, Patio
- Exterior features: Concrete Driveway, Gravel Driveway
- Pool features: None
- Fencing: None
- Waterfront features: None
Lot
- Size: 9.15 Acres
- Features: Cleared, Hardwood Trees, Landscaped, Level, Not In Subdivision, None, Wooded
Details
- Additional structures: Outbuilding, Workshop
- Parcel number: 00109218001
- Special conditions: None
- Other equipment: Satellite Dish
Construction
Type & style
- Home type: SingleFamily
- Architectural style: Traditional
- Property subtype: Single Family Residence
Materials
- Brick, Masonite, Rock
- Foundation: Slab
- Roof: Architectural,Shingle
Condition
- New construction: No
- Year built: 2016
Utilities & green energy
- Sewer: Septic Tank
- Water: Public
- Utilities for property: Cable Available, Electricity Available, Propane, Phone Available, Septic Available, Water Available
Green energy
- Energy efficient items: Appliances
Community & neighborhood
Security
- Security features: Smoke Detector(s)
Location
- Region: Prairie Grove
- Subdivision: 34-15-32
HOA & financial
HOA
- Has HOA: No
Other
Other facts
- Road surface type: Gravel
Price history
| Date | Event | Price |
|---|---|---|
| 9/24/2025 | Sold | $715,000-11.2%$190/sqft |
Source: | ||
| 7/28/2025 | Price change | $805,000-4.2%$214/sqft |
Source: | ||
| 7/10/2025 | Price change | $840,000-1.2%$224/sqft |
Source: | ||
| 6/12/2025 | Listed for sale | $850,000-3.4%$226/sqft |
Source: | ||
| 9/10/2024 | Listing removed | $880,000$234/sqft |
Source: | ||
Public tax history
| Year | Property taxes | Tax assessment |
|---|---|---|
| 2024 | $3,342 +5.7% | $76,823 +7.3% |
| 2023 | $3,162 +4.4% | $71,578 +5% |
| 2022 | $3,030 | $68,170 |
Find assessor info on the county website
Neighborhood: 72753
Nearby schools
GreatSchools rating
- 5/10Lincoln Elementary SchoolGrades: PK-3Distance: 3.3 mi
- 5/10Lincoln Middle SchoolGrades: 4-8Distance: 3.5 mi
- 4/10Lincoln New Technology High SchoolGrades: 9-12Distance: 2.5 mi
Schools provided by the listing agent
- District: Lincoln
Source: ArkansasOne MLS. This data may not be complete. We recommend contacting the local school district to confirm school assignments for this home.

Get pre-qualified for a loan
At Zillow Home Loans, we can pre-qualify you in as little as 5 minutes with no impact to your credit score.An equal housing lender. NMLS #10287.
Sell for more on Zillow
Get a free Zillow Showcase℠ listing and you could sell for .
$721,600
2% more+ $14,432
With Zillow Showcase(estimated)
$736,032
