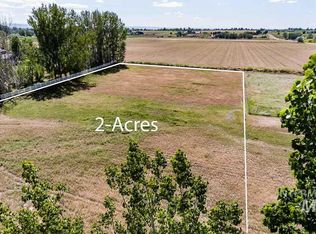Sold
Price Unknown
12585 Purple Sage Rd, Middleton, ID 83644
4beds
4baths
4,277sqft
Single Family Residence
Built in 2021
2.13 Acres Lot
$1,495,600 Zestimate®
$--/sqft
$4,520 Estimated rent
Home value
$1,495,600
$1.39M - $1.62M
$4,520/mo
Zestimate® history
Loading...
Owner options
Explore your selling options
What's special
Builders personal home! No detail overlooked. This beautiful home offers nearly 4300 sqft of luxury from the antique beam work, beautiful hard wood flooring, custom cabinetry and tile work through out. No detail was missed. The Kitchen is a chefs dream with high end appliances, massive island, lots of counter space and storage. Open floor plan is perfect for entertaining! Great room is large with vaulted ceilings, custom built ins, double sided gas fireplace with easy access to back covered patio and family fire pit. Large office with easy access to full bath is perfect for those who work from home. All bedrooms are large, each with wa/in closets and custom built ins. Main bedroom is a grand retreat featuring a large floor to ceiling stone fireplace, spa like mastr bath gives you large stand alone tub, tile shower, heated tile floors, double vanities and a massive walk in closet. All of this sits on 2.13 acres, no HOA or CC&Rs. property is completely fenced and landscpd with pasture. lvl area for future shop.
Zillow last checked: 8 hours ago
Listing updated: January 12, 2024 at 02:07pm
Listed by:
Lisa Kerby 208-739-2994,
Premier Group Realty West
Bought with:
Charlotte Hogue
Homes of Idaho
Source: IMLS,MLS#: 98890044
Facts & features
Interior
Bedrooms & bathrooms
- Bedrooms: 4
- Bathrooms: 4
- Main level bathrooms: 3
- Main level bedrooms: 4
Primary bedroom
- Level: Main
Bedroom 2
- Level: Main
Bedroom 3
- Level: Main
Bedroom 4
- Level: Main
Office
- Level: Main
Heating
- Forced Air, Propane
Cooling
- Central Air
Appliances
- Included: Gas Water Heater, Dishwasher, Disposal, Double Oven, Refrigerator
Features
- Bath-Master, Bed-Master Main Level, Split Bedroom, Den/Office, Family Room, Great Room, Rec/Bonus, Double Vanity, Walk-In Closet(s), Pantry, Kitchen Island, Quartz Counters, Number of Baths Main Level: 3, Number of Baths Upper Level: 1
- Flooring: Hardwood, Tile, Carpet
- Has basement: No
- Number of fireplaces: 2
- Fireplace features: Two, Gas
Interior area
- Total structure area: 4,277
- Total interior livable area: 4,277 sqft
- Finished area above ground: 4,277
- Finished area below ground: 0
Property
Parking
- Total spaces: 4
- Parking features: Attached, RV Access/Parking, Driveway
- Attached garage spaces: 4
- Has uncovered spaces: Yes
Features
- Levels: Single w/ Upstairs Bonus Room
- Patio & porch: Covered Patio/Deck
- Fencing: Full,Cross Fenced,Vinyl,Wire
Lot
- Size: 2.13 Acres
- Dimensions: 218 x 400
- Features: 1 - 4.99 AC, Garden, Horses, Chickens, Auto Sprinkler System, Drip Sprinkler System, Full Sprinkler System
Details
- Parcel number: 38215010A1
- Horses can be raised: Yes
Construction
Type & style
- Home type: SingleFamily
- Property subtype: Single Family Residence
Materials
- Frame, Stone, Other, HardiPlank Type
- Foundation: Crawl Space
- Roof: Architectural Style
Condition
- Year built: 2021
Details
- Builder name: Ridgetop Homes
Utilities & green energy
- Sewer: Septic Tank
- Water: Well
- Utilities for property: Broadband Internet
Community & neighborhood
Location
- Region: Middleton
Other
Other facts
- Listing terms: Cash,Conventional,VA Loan
- Ownership: Fee Simple
- Road surface type: Paved
Price history
Price history is unavailable.
Public tax history
| Year | Property taxes | Tax assessment |
|---|---|---|
| 2025 | -- | $1,457,060 +2.4% |
| 2024 | $5,638 +29% | $1,422,560 +32.7% |
| 2023 | $4,371 +11% | $1,071,660 +8% |
Find assessor info on the county website
Neighborhood: 83644
Nearby schools
GreatSchools rating
- 7/10Middleton Heights Elementary SchoolGrades: PK-5Distance: 1.5 mi
- NAMiddleton Middle SchoolGrades: 6-8Distance: 2.2 mi
- 8/10Middleton High SchoolGrades: 9-12Distance: 1.2 mi
Schools provided by the listing agent
- Elementary: Purple Sage
- Middle: Middleton Jr
- High: Middleton
- District: Middleton School District #134
Source: IMLS. This data may not be complete. We recommend contacting the local school district to confirm school assignments for this home.
