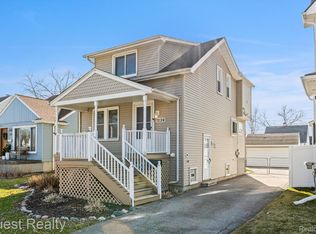Sold for $690,000
$690,000
1259 Cambridge Rd, Berkley, MI 48072
3beds
3,608sqft
Single Family Residence
Built in 2017
4,791.6 Square Feet Lot
$772,300 Zestimate®
$191/sqft
$4,460 Estimated rent
Home value
$772,300
$734,000 - $811,000
$4,460/mo
Zestimate® history
Loading...
Owner options
Explore your selling options
What's special
Exquisite newer build colonial nestled in an ideal location close to Royal Oak, Huntington Woods and Berkley. For those who love a good park, just down the street is newly renovated Kiwanis Park. Step inside 1259 Cambridge be impressed by this well thought out floor plan. The main floor includes an office, formal dining room that connects to the chef's kitchen by way of a butlers pantry with beverage fridge. The kitchen/ great room space at the rear of the home is light filled and has an enormous island ideal for entertaining. The door wall comes off the great room space and flows nicely to the deck space with bistro lights. Off the garage door entrance there is an ample drop zone with adjacent walk in closet. The upper level includes three bedrooms, two of which are connected by a jack and jill bath. The primary suite features a tray ceiling, glamorous chandelier, two walk in closets. The adjacent ensuite bath has a large soaking tub, generous shower and dual vanities. Super convenient second floor laundry. The lower level is truly the most beautiful and functional lower level in Berkley. Brick feature wall, rock climbing/ninja wall, built in Murphy bed and full bath with rain shower head. This home has it all, the perfect place to host, play, and relax.
Zillow last checked: 8 hours ago
Listing updated: August 29, 2023 at 10:09pm
Listed by:
Julie Dean 248-505-7337,
KW Domain,
Loren Kline 248-670-7660,
KW Domain
Bought with:
Zoran Simjanovski, 6501335104
Esoteric Realty LLC
Source: Realcomp II,MLS#: 20230035470
Facts & features
Interior
Bedrooms & bathrooms
- Bedrooms: 3
- Bathrooms: 4
- Full bathrooms: 3
- 1/2 bathrooms: 1
Heating
- Forced Air, Natural Gas
Cooling
- Central Air
Appliances
- Laundry: Laundry Room
Features
- Basement: Daylight,Finished,Full,Interior Entry
- Has fireplace: Yes
- Fireplace features: Gas, Great Room
Interior area
- Total interior livable area: 3,608 sqft
- Finished area above ground: 2,508
- Finished area below ground: 1,100
Property
Parking
- Total spaces: 2
- Parking features: Two Car Garage, Detached
- Garage spaces: 2
Features
- Levels: Two
- Stories: 2
- Entry location: GroundLevelwSteps
- Patio & porch: Covered, Deck, Porch
- Pool features: None
- Fencing: Back Yard,Fenced
Lot
- Size: 4,791 sqft
- Dimensions: 40 x 129
Details
- Parcel number: 2517456054
- Special conditions: Short Sale No,Standard
Construction
Type & style
- Home type: SingleFamily
- Architectural style: Colonial
- Property subtype: Single Family Residence
Materials
- Stone, Vinyl Siding
- Foundation: Basement, Poured, Sump Pump
- Roof: Asphalt
Condition
- New construction: No
- Year built: 2017
Utilities & green energy
- Sewer: Public Sewer
- Water: Public
Community & neighborhood
Location
- Region: Berkley
- Subdivision: LARKMOOR BLVD SUB
Other
Other facts
- Listing agreement: Exclusive Right To Sell
- Listing terms: Cash,Conventional
Price history
| Date | Event | Price |
|---|---|---|
| 6/30/2023 | Sold | $690,000-1.4%$191/sqft |
Source: | ||
| 6/7/2023 | Pending sale | $699,900$194/sqft |
Source: | ||
| 5/25/2023 | Price change | $699,900-4.1%$194/sqft |
Source: | ||
| 5/10/2023 | Listed for sale | $729,900+21.9%$202/sqft |
Source: | ||
| 6/25/2021 | Sold | $599,000+13.7%$166/sqft |
Source: Public Record Report a problem | ||
Public tax history
| Year | Property taxes | Tax assessment |
|---|---|---|
| 2024 | $11,858 +5% | $339,260 +5.9% |
| 2023 | $11,295 +5.3% | $320,450 +9.5% |
| 2022 | $10,726 -0.3% | $292,770 +0.9% |
Find assessor info on the county website
Neighborhood: 48072
Nearby schools
GreatSchools rating
- 8/10Rogers Elementary SchoolGrades: PK-5Distance: 0.5 mi
- 10/10Berkley High SchoolGrades: 8-12Distance: 0.7 mi
- 8/10Anderson Middle SchoolGrades: 4-8Distance: 1.2 mi
Get a cash offer in 3 minutes
Find out how much your home could sell for in as little as 3 minutes with a no-obligation cash offer.
Estimated market value$772,300
Get a cash offer in 3 minutes
Find out how much your home could sell for in as little as 3 minutes with a no-obligation cash offer.
Estimated market value
$772,300
