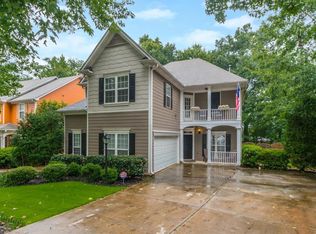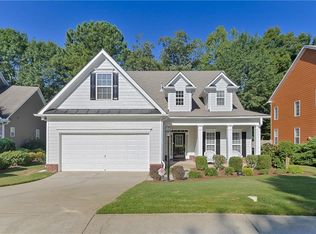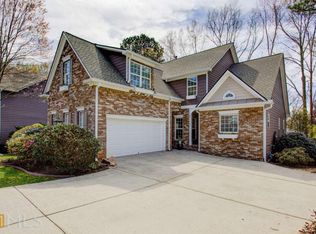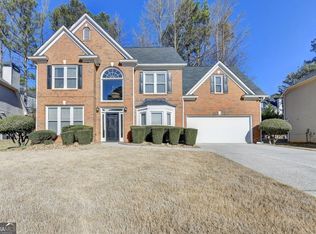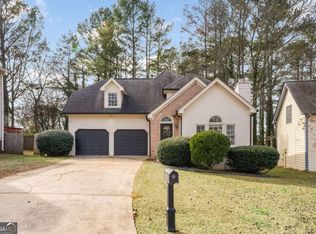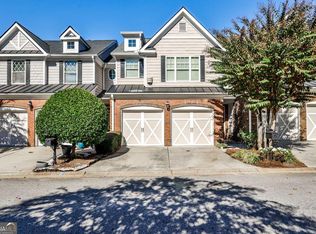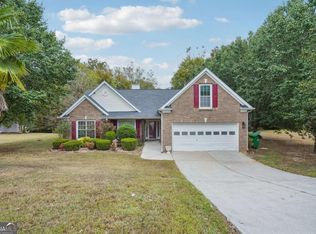This is a beautiful light filled and spacious home with three bedrooms and two and a half baths, tucked into a private well kept little neighborhood of Decatur that many people have never noticed (on a cul de sac so no through traffic), The home features a wonderful two story great room with working fireplace, a large breakfast area between the kitchen and great room, as well as a formal dining room with very elegant columns and molding. The front parlor/living room also has elegant finishes and could be a music room, office or playroom. The front foyer is two stories as well so you enter into an immediate feeling of spaciousness. The backyard is fully fenced and private and boasts a wonderful entertainment deck with two layers, a mature fig tree and a peach tree. Upstairs is the fantastically oversized master bedroom and suite (with large bathroom, relaxing soaking tub, huge walk-in closet, and more), and two other bedrooms with a jack and jill bathroom, as well as a spacious laundry room. The roof is from 2022. The large 2 car garage has a 220 outlet ready for an electric car charger.The roof is from 2022 and the HVAC system is approx 6 years old. The location is close to downtown Avondale Estates, and not far from downtown Decatur, highways, groceries and more.
Pending
$400,000
1259 Crescentwood Ln, Decatur, GA 30032
3beds
--sqft
Est.:
Single Family Residence
Built in 2000
6,969.6 Square Feet Lot
$401,500 Zestimate®
$--/sqft
$75/mo HOA
What's special
Spacious laundry roomHuge walk-in closet
- 12 days |
- 1,736 |
- 94 |
Zillow last checked: 8 hours ago
Listing updated: January 26, 2026 at 09:02am
Listed by:
Valerie Singer 678-215-4600,
Roost Realty
Source: GAMLS,MLS#: 10672965
Facts & features
Interior
Bedrooms & bathrooms
- Bedrooms: 3
- Bathrooms: 3
- Full bathrooms: 2
- 1/2 bathrooms: 1
Rooms
- Room types: Foyer, Laundry
Kitchen
- Features: Breakfast Room, Pantry
Heating
- Central
Cooling
- Ceiling Fan(s), Central Air
Appliances
- Included: Dishwasher, Disposal, Dryer, Microwave, Refrigerator, Washer
- Laundry: Upper Level
Features
- Walk-In Closet(s)
- Flooring: Hardwood
- Windows: Double Pane Windows
- Basement: None
- Number of fireplaces: 1
- Fireplace features: Living Room
- Common walls with other units/homes: No Common Walls
Interior area
- Total structure area: 0
- Finished area above ground: 0
- Finished area below ground: 0
Property
Parking
- Total spaces: 2
- Parking features: Garage
- Has garage: Yes
Features
- Levels: Two
- Stories: 2
- Patio & porch: Deck
- Fencing: Wood
- Body of water: None
Lot
- Size: 6,969.6 Square Feet
- Features: Cul-De-Sac, Private
Details
- Parcel number: 15 218 02 078
Construction
Type & style
- Home type: SingleFamily
- Architectural style: Craftsman
- Property subtype: Single Family Residence
Materials
- Concrete
- Foundation: Slab
- Roof: Composition
Condition
- Resale
- New construction: No
- Year built: 2000
Utilities & green energy
- Sewer: Public Sewer
- Water: Public
- Utilities for property: Cable Available, Electricity Available, Natural Gas Available, Phone Available, Sewer Available, Water Available
Community & HOA
Community
- Features: Sidewalks, Street Lights, Near Shopping
- Security: Smoke Detector(s)
- Subdivision: Crescentwood
HOA
- Has HOA: Yes
- Services included: Maintenance Grounds
- HOA fee: $900 annually
Location
- Region: Decatur
Financial & listing details
- Tax assessed value: $419,100
- Annual tax amount: $4,763
- Date on market: 1/15/2026
- Cumulative days on market: 12 days
- Listing agreement: Exclusive Right To Sell
- Listing terms: Cash,Conventional,FHA
- Electric utility on property: Yes
Estimated market value
$401,500
$381,000 - $422,000
$2,437/mo
Price history
Price history
| Date | Event | Price |
|---|---|---|
| 1/26/2026 | Pending sale | $400,000 |
Source: | ||
| 1/15/2026 | Listed for sale | $400,000-8% |
Source: | ||
| 11/2/2025 | Listing removed | $435,000 |
Source: | ||
| 10/3/2025 | Price change | $435,000-1.1% |
Source: | ||
| 8/7/2025 | Price change | $440,000-1.1% |
Source: | ||
Public tax history
Public tax history
| Year | Property taxes | Tax assessment |
|---|---|---|
| 2025 | -- | $167,640 +11% |
| 2024 | $4,521 +18.4% | $150,960 +2.4% |
| 2023 | $3,818 -2.4% | $147,400 +16.7% |
Find assessor info on the county website
BuyAbility℠ payment
Est. payment
$2,461/mo
Principal & interest
$1919
Property taxes
$327
Other costs
$215
Climate risks
Neighborhood: Belvedere Park
Nearby schools
GreatSchools rating
- 4/10Peachcrest Elementary SchoolGrades: PK-5Distance: 0.9 mi
- 5/10Mary Mcleod Bethune Middle SchoolGrades: 6-8Distance: 3.4 mi
- 3/10Towers High SchoolGrades: 9-12Distance: 1.3 mi
Schools provided by the listing agent
- Elementary: Peachcrest
- Middle: Mary Mcleod Bethune
- High: Towers
Source: GAMLS. This data may not be complete. We recommend contacting the local school district to confirm school assignments for this home.
- Loading
