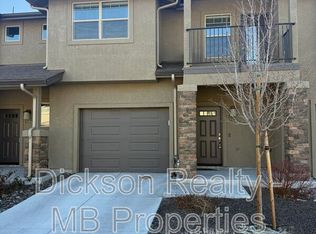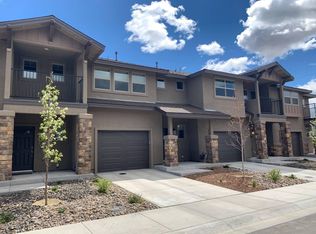Closed
$425,000
1259 Handelin Rd, Carson City, NV 89706
3beds
1,439sqft
Townhouse
Built in 2020
1,742.4 Square Feet Lot
$420,400 Zestimate®
$295/sqft
$2,272 Estimated rent
Home value
$420,400
$383,000 - $462,000
$2,272/mo
Zestimate® history
Loading...
Owner options
Explore your selling options
What's special
This townhome is absolutely spacious with interior 9-foot ceilings that accentuate the open and airy atmosphere. With two stories, it offers a dynamic layout that maximizes both functionality and style with 3 bedrooms, 2.5 baths located in a quiet area. The lower level welcomes you with an inviting living space, perfect for entertaining guests with granite counter tops, GE Stainless Steel appliances, Food venues and Park nearby.
Zillow last checked: 8 hours ago
Listing updated: May 14, 2025 at 04:16am
Listed by:
Selena Doyle S.189781 775-450-0701,
Coldwell Banker Select RE M
Bought with:
Joshua Priou, S.170710
Berkshire Hathaway HomeService
Source: NNRMLS,MLS#: 240004421
Facts & features
Interior
Bedrooms & bathrooms
- Bedrooms: 3
- Bathrooms: 3
- Full bathrooms: 2
- 1/2 bathrooms: 1
Heating
- Forced Air, Natural Gas
Cooling
- Central Air, Refrigerated
Appliances
- Included: Dishwasher, Gas Cooktop, Refrigerator, Smart Appliance(s)
- Laundry: In Hall, Laundry Area, Shelves
Features
- Breakfast Bar, Ceiling Fan(s), High Ceilings, Pantry, Smart Thermostat, Walk-In Closet(s)
- Flooring: Carpet, Laminate
- Windows: Double Pane Windows, Low Emissivity Windows, Vinyl Frames
- Has fireplace: No
Interior area
- Total structure area: 1,439
- Total interior livable area: 1,439 sqft
Property
Parking
- Total spaces: 1
- Parking features: Assigned, Attached, Garage Door Opener
- Attached garage spaces: 1
Features
- Stories: 2
- Patio & porch: Patio, Deck
- Exterior features: None
- Fencing: Back Yard,Full
- Has view: Yes
- View description: Mountain(s), Trees/Woods
Lot
- Size: 1,742 sqft
- Features: Common Area, Landscaped, Level, Sprinklers In Front
Details
- Parcel number: 00277519
- Zoning: 241
Construction
Type & style
- Home type: Townhouse
- Property subtype: Townhouse
- Attached to another structure: Yes
Materials
- Stone, Masonry Veneer
- Foundation: Slab
- Roof: Composition,Shingle
Condition
- Year built: 2020
Utilities & green energy
- Sewer: Public Sewer
- Water: Public
- Utilities for property: Cable Available, Electricity Available, Internet Available, Natural Gas Available, Phone Available, Sewer Available, Water Available, Cellular Coverage, Water Meter Installed
Community & neighborhood
Security
- Security features: Smoke Detector(s)
Location
- Region: Carson City
- Subdivision: Mills Landing Townhouses Phase 2
HOA & financial
HOA
- Has HOA: Yes
- HOA fee: $115 monthly
- Amenities included: Landscaping, Maintenance Grounds, Maintenance Structure, Parking
- Services included: Snow Removal
Other
Other facts
- Listing terms: 1031 Exchange,Cash,Conventional,FHA,VA Loan
Price history
| Date | Event | Price |
|---|---|---|
| 7/18/2024 | Sold | $425,000-1.8%$295/sqft |
Source: | ||
| 6/25/2024 | Pending sale | $433,000$301/sqft |
Source: | ||
| 5/11/2024 | Price change | $433,000-1.1%$301/sqft |
Source: | ||
| 4/22/2024 | Listed for sale | $438,000+34.5%$304/sqft |
Source: | ||
| 11/20/2020 | Sold | $325,657+4.9%$226/sqft |
Source: Public Record Report a problem | ||
Public tax history
| Year | Property taxes | Tax assessment |
|---|---|---|
| 2025 | $3,136 -1.8% | $100,285 -2.5% |
| 2024 | $3,192 +13.2% | $102,883 +18.1% |
| 2023 | $2,820 +8% | $87,098 +17.1% |
Find assessor info on the county website
Neighborhood: 89706
Nearby schools
GreatSchools rating
- 3/10Mark Twain Elementary SchoolGrades: PK-5Distance: 0.5 mi
- 6/10Carson Middle SchoolGrades: 6-8Distance: 1.4 mi
- 5/10Carson High SchoolGrades: 9-12Distance: 0.5 mi
Schools provided by the listing agent
- Elementary: Mark Twain
- Middle: Carson
- High: Carson
Source: NNRMLS. This data may not be complete. We recommend contacting the local school district to confirm school assignments for this home.
Get a cash offer in 3 minutes
Find out how much your home could sell for in as little as 3 minutes with a no-obligation cash offer.
Estimated market value$420,400
Get a cash offer in 3 minutes
Find out how much your home could sell for in as little as 3 minutes with a no-obligation cash offer.
Estimated market value
$420,400

