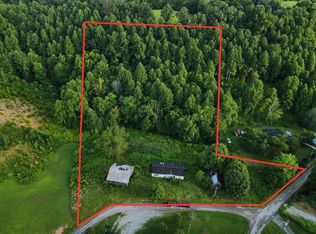Peace and quiet is what you will find here! Very large 2008 manufactured home on permanent foundation with 3.59 acres of unrestricted land. This home has 5 bedrooms and 2 baths with large kitchen with island and family room combo plus separate dining room and living room. Large master bedroom with walk in closet and large bath with garden tub and separate shower. Propane fireplace in family room and storage shed outside. Metal roof only 2 years old. Road is a dead end and land has endless possibilities.
This property is off market, which means it's not currently listed for sale or rent on Zillow. This may be different from what's available on other websites or public sources.
