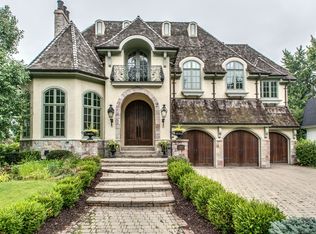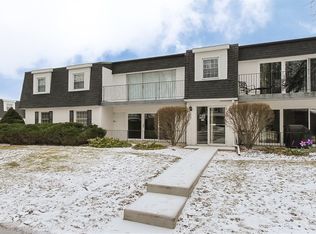Closed
$592,500
1259 Josiah Rd, Naperville, IL 60563
3beds
2,474sqft
Townhouse, Single Family Residence
Built in 2022
7,200 Square Feet Lot
$629,700 Zestimate®
$239/sqft
$4,107 Estimated rent
Home value
$629,700
$586,000 - $680,000
$4,107/mo
Zestimate® history
Loading...
Owner options
Explore your selling options
What's special
Welcome to Naper Commons Townes, a beautiful new community in North Naperville. Open layout with Sunroom plus the 3rd level loft and roof terrace, a great entertaining space! This unit features a great kitchen with a large island and a built-in upgraded appliances package. They have added pull-out drawers throughout the kitchen. 4 Ceiling fans were added in bedrooms and loft. Your owner's suite is tucked away for complete privacy and features a large walk-in closet and luxe ensuite bath with a double bowl vanity with quartz counter and a large tiled shower with glass doors plus a tub! Enjoy the convenience of a 2nd-floor laundry. Ring doorbell, My Q WIFI garage door, and WIFI thermostat are all included. Bright and airy sunroom has a view of the pond. A lot of amazing upgrades to the unit. Highly sought-after District 200 Schools. Welcome home.
Zillow last checked: 8 hours ago
Listing updated: October 18, 2024 at 01:02am
Listing courtesy of:
Walter Burrell 630-514-2237,
Coldwell Banker Realty,
Bridget Salela 630-220-0857,
Coldwell Banker Realty
Bought with:
Cindy Banks
RE/MAX Cornerstone
Source: MRED as distributed by MLS GRID,MLS#: 12114954
Facts & features
Interior
Bedrooms & bathrooms
- Bedrooms: 3
- Bathrooms: 3
- Full bathrooms: 2
- 1/2 bathrooms: 1
Primary bedroom
- Features: Bathroom (Full)
- Level: Second
- Area: 168 Square Feet
- Dimensions: 12X14
Bedroom 2
- Level: Second
- Area: 132 Square Feet
- Dimensions: 11X12
Bedroom 3
- Level: Second
- Area: 121 Square Feet
- Dimensions: 11X11
Eating area
- Level: Main
- Area: 110 Square Feet
- Dimensions: 10X11
Great room
- Level: Main
- Area: 208 Square Feet
- Dimensions: 13X16
Other
- Level: Main
- Area: 90 Square Feet
- Dimensions: 10X9
Kitchen
- Features: Kitchen (Island, Pantry-Closet)
- Level: Main
- Area: 99 Square Feet
- Dimensions: 9X11
Laundry
- Level: Second
- Area: 48 Square Feet
- Dimensions: 6X8
Loft
- Level: Third
- Area: 324 Square Feet
- Dimensions: 18X18
Heating
- Natural Gas
Cooling
- Central Air
Appliances
- Included: Microwave, Dishwasher, Disposal, Stainless Steel Appliance(s), Cooktop, Oven, Range Hood
- Laundry: Upper Level, In Unit
Features
- Walk-In Closet(s)
- Basement: Unfinished,Full
Interior area
- Total structure area: 0
- Total interior livable area: 2,474 sqft
Property
Parking
- Total spaces: 2
- Parking features: Asphalt, On Site, Garage Owned, Attached, Garage
- Attached garage spaces: 2
Accessibility
- Accessibility features: No Disability Access
Features
- Patio & porch: Roof Deck, Deck
Lot
- Size: 7,200 sqft
- Dimensions: 60X120
Details
- Parcel number: 0532307025
- Special conditions: Home Warranty
Construction
Type & style
- Home type: Townhouse
- Property subtype: Townhouse, Single Family Residence
Materials
- Other
- Roof: Asphalt
Condition
- New construction: No
- Year built: 2022
Details
- Builder model: BOWMAN
- Warranty included: Yes
Utilities & green energy
- Electric: Circuit Breakers, 200+ Amp Service
- Sewer: Public Sewer
- Water: Public
Community & neighborhood
Location
- Region: Naperville
- Subdivision: Naper Commons
HOA & financial
HOA
- Has HOA: Yes
- HOA fee: $347 monthly
- Services included: Lawn Care, Snow Removal
Other
Other facts
- Listing terms: Conventional
- Ownership: Fee Simple w/ HO Assn.
Price history
| Date | Event | Price |
|---|---|---|
| 10/15/2024 | Sold | $592,500-5.8%$239/sqft |
Source: | ||
| 9/5/2024 | Contingent | $629,000$254/sqft |
Source: | ||
| 7/18/2024 | Listed for sale | $629,000$254/sqft |
Source: | ||
| 7/18/2024 | Listing removed | -- |
Source: | ||
| 6/27/2024 | Price change | $629,000-1.6%$254/sqft |
Source: | ||
Public tax history
| Year | Property taxes | Tax assessment |
|---|---|---|
| 2024 | $11,740 +4.1% | $202,657 +8.6% |
| 2023 | $11,282 +107.5% | $186,540 +1349.4% |
| 2022 | $5,436 | $12,870 |
Find assessor info on the county website
Neighborhood: Cress Creek Commons
Nearby schools
GreatSchools rating
- 10/10Mill Street Elementary SchoolGrades: K-5Distance: 1.2 mi
- 6/10Jefferson Jr High SchoolGrades: 6-8Distance: 1.7 mi
- 10/10Naperville North High SchoolGrades: 9-12Distance: 1.3 mi
Schools provided by the listing agent
- Elementary: Whittier Elementary School
- Middle: Edison Middle School
- High: Wheaton Warrenville South H S
- District: 200
Source: MRED as distributed by MLS GRID. This data may not be complete. We recommend contacting the local school district to confirm school assignments for this home.
Get a cash offer in 3 minutes
Find out how much your home could sell for in as little as 3 minutes with a no-obligation cash offer.
Estimated market value$629,700
Get a cash offer in 3 minutes
Find out how much your home could sell for in as little as 3 minutes with a no-obligation cash offer.
Estimated market value
$629,700

