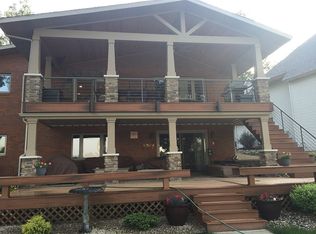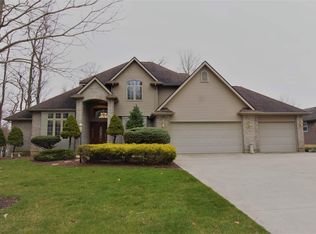Closed
$900,000
1259 Limberlost Trl, Rome City, IN 46784
4beds
4,281sqft
Single Family Residence
Built in 2000
0.31 Acres Lot
$900,100 Zestimate®
$--/sqft
$3,401 Estimated rent
Home value
$900,100
Estimated sales range
Not available
$3,401/mo
Zestimate® history
Loading...
Owner options
Explore your selling options
What's special
Stunning Lakefront Home on All-Sports Sylvan Lake! Welcome to your dream home with 120 feet of prime lake frontage on the highly sought-after Sylvan Lake! This beautifully remodeled 4-bedroom, 3.5-bathroom, 4000+ sq ft home offers luxury lake living at its finest. Step inside and fall in love with the open-concept layout, featuring a gourmet dream kitchen with high-end finishes, perfect for cooking and entertaining. The main-floor owner’s suite is a private retreat with an attached remodeled bathroom with custom walk-in tile shower. Enjoy water views from nearly every room, including the spacious loft area, ideal for a home office, guest space, or game room. The walkout basement is an entertainer’s paradise, leading straight to your private sandy beach with a solid lake bottom, perfect for swimming and summer fun. Additional features include irrigated landscaping, generous living spaces, and modern upgrades throughout. Whether you’re sipping coffee on the deck or hosting friends for a sunset cruise, this home brings vacation vibes all year long. Don’t miss this rare opportunity to own a slice of paradise on Sylvan Lake!
Zillow last checked: 8 hours ago
Listing updated: August 26, 2025 at 09:47am
Listed by:
Ryan D Kuzniar Cell:260-336-0377,
Lake, Town & Country Realty Inc,
Dale Kuzniar,
Lake, Town & Country Realty Inc
Bought with:
John Moor, RB19001871
Coldwell Banker Real Estate Group
Source: IRMLS,MLS#: 202512381
Facts & features
Interior
Bedrooms & bathrooms
- Bedrooms: 4
- Bathrooms: 4
- Full bathrooms: 3
- 1/2 bathrooms: 1
- Main level bedrooms: 1
Bedroom 1
- Level: Main
Bedroom 2
- Level: Upper
Family room
- Level: Lower
- Area: 352
- Dimensions: 22 x 16
Kitchen
- Level: Main
- Area: 340
- Dimensions: 20 x 17
Living room
- Level: Main
- Area: 360
- Dimensions: 20 x 18
Heating
- Natural Gas, Forced Air, High Efficiency Furnace
Cooling
- Central Air, Ceiling Fan(s)
Appliances
- Included: Disposal, Dishwasher, Microwave, Refrigerator, Gas Cooktop, Dehumidifier, Ice Maker, Exhaust Fan, Oven-Built-In, Gas Oven, Gas Water Heater, Water Softener Owned
- Laundry: Sink, Main Level
Features
- Ceiling-9+, Tray Ceiling(s), Ceiling Fan(s), Vaulted Ceiling(s), Walk-In Closet(s), Stone Counters, Soaking Tub, Kitchen Island, Open Floorplan, Pantry, Double Vanity, Wet Bar, Stand Up Shower, Tub and Separate Shower, Tub/Shower Combination, Main Level Bedroom Suite, Great Room, Custom Cabinetry
- Flooring: Carpet, Tile, Vinyl
- Windows: Window Treatments, Blinds
- Basement: Daylight,Walk-Out Access,Finished,Exterior Entry,Concrete
- Number of fireplaces: 2
- Fireplace features: Family Room, Living Room, Gas Log
Interior area
- Total structure area: 4,299
- Total interior livable area: 4,281 sqft
- Finished area above ground: 2,841
- Finished area below ground: 1,440
Property
Parking
- Total spaces: 2
- Parking features: Attached, Garage Door Opener, Heated Garage, Concrete
- Attached garage spaces: 2
- Has uncovered spaces: Yes
Features
- Patio & porch: Deck, Covered, Screened
- Has view: Yes
- Waterfront features: Waterfront, Lake, Deck on Waterfront, Pier/Dock, Lake Front, Ski Lake
- Body of water: Sylvan Lake
- Frontage length: Channel/Canal Frontage(0),Water Frontage(120)
Lot
- Size: 0.31 Acres
- Dimensions: 30 x 176 x 120 x 189 Aprox
- Features: Irregular Lot, Sloped, Lake, Landscaped, Near Walking Trail
Details
- Parcel number: 570423400052.000010
- Other equipment: Air Purifier
Construction
Type & style
- Home type: SingleFamily
- Architectural style: Contemporary
- Property subtype: Single Family Residence
Materials
- Vinyl Siding
- Roof: Metal,Shingle
Condition
- New construction: No
- Year built: 2000
Utilities & green energy
- Electric: NIPSCO
- Gas: NIPSCO
- Sewer: Septic Tank
- Water: Well
Community & neighborhood
Security
- Security features: Smoke Detector(s)
Location
- Region: Rome City
- Subdivision: Limberlost Farm
Other
Other facts
- Listing terms: Cash,Conventional
Price history
| Date | Event | Price |
|---|---|---|
| 8/26/2025 | Sold | $900,000-6% |
Source: | ||
| 8/13/2025 | Pending sale | $957,250 |
Source: | ||
| 6/5/2025 | Price change | $957,250-3.2% |
Source: | ||
| 4/11/2025 | Listed for sale | $989,000+66.4% |
Source: | ||
| 10/2/2012 | Listing removed | $594,400$139/sqft |
Source: Anchor Realty & Auction Inc #9000683 Report a problem | ||
Public tax history
| Year | Property taxes | Tax assessment |
|---|---|---|
| 2024 | $4,922 +2.2% | $736,200 -1.7% |
| 2023 | $4,817 -6.1% | $749,200 +9.8% |
| 2022 | $5,132 -43.5% | $682,500 +0.2% |
Find assessor info on the county website
Neighborhood: 46784
Nearby schools
GreatSchools rating
- 2/10Rome City Elementary SchoolGrades: PK-5Distance: 2.1 mi
- 3/10East Noble Middle SchoolGrades: 6-8Distance: 4.8 mi
- 6/10East Noble High SchoolGrades: 9-12Distance: 5.5 mi
Schools provided by the listing agent
- Elementary: Rome City
- Middle: East Noble
- High: East Noble
- District: East Noble Schools
Source: IRMLS. This data may not be complete. We recommend contacting the local school district to confirm school assignments for this home.

Get pre-qualified for a loan
At Zillow Home Loans, we can pre-qualify you in as little as 5 minutes with no impact to your credit score.An equal housing lender. NMLS #10287.

