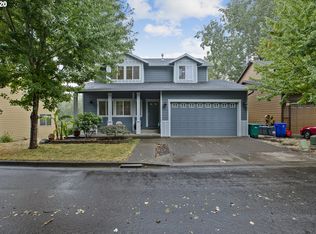Sold
$545,000
1259 SE Stapleton Loop, Gresham, OR 97080
4beds
2,457sqft
Residential, Single Family Residence
Built in 2004
6,098.4 Square Feet Lot
$543,600 Zestimate®
$222/sqft
$3,271 Estimated rent
Home value
$543,600
$506,000 - $582,000
$3,271/mo
Zestimate® history
Loading...
Owner options
Explore your selling options
What's special
Beautiful inside and out traditional style home with completely finished separate living area. 4 bedrooms + bonus room and 3.5 bathrooms. Close to down town Gresham, market and the stores yet located in its own little friendly neighborhood next to the green area and walking trails. Cozy living room with gas fireplace. Finished daylight basement with mother-in-law or guest quarters with separate entrance, huge family room, convenient bathroom with the shower. (Stairlift in the basement is functional and can stay or can be removed before closing). Very large and beautiful wraparound deck. Roof is approximately 1 year old. Hardie plank siding. Very nice and open kitchen with gas appliances. Spacious primary bedroom suite with vaulted ceiling has both bathtub and a shower. Two car garage comes with cabinets and extra storage. Very nice floorplan with large windows and lots of natural light. Washer, dryer and refrigerator are included in the sale. No HOA! Please make sure to see the video tour and make your appointment right away! Please see attached letter from the sellers.
Zillow last checked: 8 hours ago
Listing updated: August 08, 2025 at 08:36am
Listed by:
Yelena Stone 503-421-5688,
Stepping Stone Realty LLC
Bought with:
Michele Montoya, 200501263
MORE Realty
Source: RMLS (OR),MLS#: 480294451
Facts & features
Interior
Bedrooms & bathrooms
- Bedrooms: 4
- Bathrooms: 4
- Full bathrooms: 3
- Partial bathrooms: 1
- Main level bathrooms: 1
Primary bedroom
- Features: Suite, Vaulted Ceiling, Walkin Closet, Wallto Wall Carpet
- Level: Upper
- Area: 256
- Dimensions: 16 x 16
Bedroom 2
- Features: Ceiling Fan, Closet, Wallto Wall Carpet
- Level: Upper
- Area: 165
- Dimensions: 15 x 11
Bedroom 3
- Features: Closet, Wallto Wall Carpet
- Level: Upper
- Area: 81
- Dimensions: 9 x 9
Bedroom 4
- Features: Bathroom
- Level: Lower
- Area: 209
- Dimensions: 19 x 11
Dining room
- Features: Sliding Doors
- Level: Main
- Area: 49
- Dimensions: 7 x 7
Family room
- Features: Daylight, Deck, Wallto Wall Carpet
- Level: Lower
- Area: 351
- Dimensions: 39 x 9
Kitchen
- Features: Dishwasher, Gas Appliances, Free Standing Range, Free Standing Refrigerator
- Level: Main
- Area: 99
- Width: 9
Living room
- Features: Fireplace
- Level: Main
- Area: 285
- Dimensions: 19 x 15
Office
- Features: Wallto Wall Carpet
- Level: Main
- Area: 117
- Dimensions: 13 x 9
Heating
- Forced Air, Fireplace(s)
Appliances
- Included: Dishwasher, Free-Standing Range, Free-Standing Refrigerator, Gas Appliances, Microwave, Washer/Dryer, Gas Water Heater
- Laundry: Laundry Room
Features
- Ceiling Fan(s), Vaulted Ceiling(s), Bathroom, Closet, Suite, Walk-In Closet(s)
- Flooring: Wall to Wall Carpet
- Doors: Sliding Doors
- Windows: Daylight
- Basement: Daylight,Finished
- Number of fireplaces: 1
- Fireplace features: Gas
Interior area
- Total structure area: 2,457
- Total interior livable area: 2,457 sqft
Property
Parking
- Total spaces: 2
- Parking features: Driveway, Garage Door Opener, Attached
- Attached garage spaces: 2
- Has uncovered spaces: Yes
Accessibility
- Accessibility features: Stair Lift, Accessibility
Features
- Stories: 3
- Patio & porch: Deck
- Exterior features: Yard
Lot
- Size: 6,098 sqft
- Dimensions: 6026
- Features: Trees, SqFt 5000 to 6999
Details
- Parcel number: R536165
Construction
Type & style
- Home type: SingleFamily
- Architectural style: Traditional
- Property subtype: Residential, Single Family Residence
Materials
- Cement Siding
- Roof: Composition
Condition
- Resale
- New construction: No
- Year built: 2004
Utilities & green energy
- Gas: Gas
- Sewer: Public Sewer
- Water: Public
Community & neighborhood
Location
- Region: Gresham
Other
Other facts
- Listing terms: Cash,Conventional,FHA,VA Loan
Price history
| Date | Event | Price |
|---|---|---|
| 8/8/2025 | Sold | $545,000$222/sqft |
Source: | ||
| 7/9/2025 | Pending sale | $545,000$222/sqft |
Source: | ||
| 7/8/2025 | Price change | $545,000-0.9%$222/sqft |
Source: | ||
| 6/18/2025 | Price change | $550,000-1.8%$224/sqft |
Source: | ||
| 6/11/2025 | Price change | $560,000-1.8%$228/sqft |
Source: | ||
Public tax history
| Year | Property taxes | Tax assessment |
|---|---|---|
| 2025 | $5,686 +4.5% | $279,420 +3% |
| 2024 | $5,443 +9.8% | $271,290 +3% |
| 2023 | $4,959 +2.9% | $263,390 +3% |
Find assessor info on the county website
Neighborhood: Historic Southeast
Nearby schools
GreatSchools rating
- 7/10East Gresham Elementary SchoolGrades: K-5Distance: 0.4 mi
- 2/10Dexter Mccarty Middle SchoolGrades: 6-8Distance: 0.5 mi
- 4/10Gresham High SchoolGrades: 9-12Distance: 1.4 mi
Schools provided by the listing agent
- Elementary: East Gresham
- Middle: Dexter Mccarty
- High: Gresham
Source: RMLS (OR). This data may not be complete. We recommend contacting the local school district to confirm school assignments for this home.
Get a cash offer in 3 minutes
Find out how much your home could sell for in as little as 3 minutes with a no-obligation cash offer.
Estimated market value
$543,600
