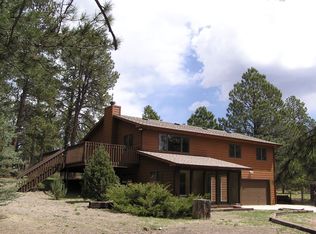Sold for $750,000
$750,000
12590 Holmes Rd, Colorado Springs, CO 80908
3beds
3,360sqft
Single Family Residence
Built in 2015
2.34 Acres Lot
$749,800 Zestimate®
$223/sqft
$3,167 Estimated rent
Home value
$749,800
$712,000 - $787,000
$3,167/mo
Zestimate® history
Loading...
Owner options
Explore your selling options
What's special
BRAND NEW A/C System! Electrical Upgrades in Shop! Beautiful home in the tranquil area of Black Forest located on 2.34 acres. Getaway from the hustle and bustle of the city while still being close to all the amenities! This stucco ranch floorplan was built in 2015, offers a lovely bright, open floor plan, great room, vaulted ceilings, hardwood floors on the main, large windows and host two fireplaces. The home has a two car garage PLUS the ultimate garage/shop or barn whatever your need is you have the space. Not only is there ample parking but there is an additional room and bathroom with shower. Additional room and bathroom needs some TLC but is a great space. Plenty of room for cars, an RV and other outdoor toys. This spacious home is perfect for family gatherings inside or out with ample parking in the front. Lovely outdoor patio to enjoy the beautiful Black Forest scenery, land offers trees and open space. This home has the master and additional bedroom on the main with it's own private adjoining bathroom. Large spacious kitchen with walk in pantry, stainless steel appliances and granite, laundry is also on the main level with an additional 2 bedrooms downstairs. The 4th bedroom is 80% complete but because the property assessor shows three that is what is stipulated in this MLS file. The lower level of the home offers a huge family room with a beautiful fireplace and plenty of storage room! This is true Colorado living at it's finest! Home is close to parks, Black Forest Section 16 is just a few minutes away, close to hospitals, shopping and the Powers corridor. **Septic recently cleaned and inspected**
Zillow last checked: 8 hours ago
Listing updated: February 05, 2026 at 12:32am
Listed by:
Monique Weber 719-510-7328,
Pikes Peak Dream Homes Realty
Bought with:
Jeanne Guischard CDPE GRI MRP SRES
Compass
Source: Pikes Peak MLS,MLS#: 9408151
Facts & features
Interior
Bedrooms & bathrooms
- Bedrooms: 3
- Bathrooms: 3
- Full bathrooms: 3
Other
- Level: Main
- Area: 195 Square Feet
- Dimensions: 13 x 15
Heating
- Natural Gas
Cooling
- Central Air
Appliances
- Laundry: Main Level
Features
- 5-Pc Bath, Great Room, Vaulted Ceiling(s), See Prop Desc Remarks
- Flooring: Carpet, Ceramic Tile, Wood
- Basement: Full,Partially Finished
- Has fireplace: Yes
Interior area
- Total structure area: 3,360
- Total interior livable area: 3,360 sqft
- Finished area above ground: 1,680
- Finished area below ground: 1,680
Property
Parking
- Total spaces: 2
- Parking features: Attached, Detached, Garage Door Opener, Oversized, RV Garage, Workshop in Garage, See Remarks, RV Access/Parking
- Attached garage spaces: 2
Features
- Patio & porch: Concrete, Wood Deck
Lot
- Size: 2.34 Acres
- Features: Wooded, See Remarks
Details
- Additional structures: Workshop, See Remarks
- Parcel number: 6212000026
Construction
Type & style
- Home type: SingleFamily
- Architectural style: Ranch
- Property subtype: Single Family Residence
Materials
- Stucco, Frame
- Roof: Composite Shingle
Condition
- Existing Home
- New construction: No
- Year built: 2015
Utilities & green energy
- Water: Well
- Utilities for property: Electricity Connected, Natural Gas Connected
Community & neighborhood
Community
- Community features: Dining, Hiking or Biking Trails, Parks or Open Space, Shops, See Prop Desc Remarks
Location
- Region: Colorado Springs
Other
Other facts
- Listing terms: Cash,Conventional,FHA,VA Loan
Price history
| Date | Event | Price |
|---|---|---|
| 2/4/2026 | Sold | $750,000-8.5%$223/sqft |
Source: | ||
| 12/23/2025 | Pending sale | $820,000$244/sqft |
Source: | ||
| 11/24/2025 | Price change | $820,000-3.5%$244/sqft |
Source: | ||
| 11/6/2025 | Listed for sale | $850,000$253/sqft |
Source: | ||
| 10/25/2025 | Pending sale | $850,000$253/sqft |
Source: | ||
Public tax history
| Year | Property taxes | Tax assessment |
|---|---|---|
| 2024 | $3,694 +56.6% | $55,750 |
| 2023 | $2,359 -8.7% | $55,750 +80.3% |
| 2022 | $2,583 | $30,920 -2.8% |
Find assessor info on the county website
Neighborhood: 80908
Nearby schools
GreatSchools rating
- 8/10Edith Wolford Elementary SchoolGrades: PK-5Distance: 1.5 mi
- 9/10Challenger Middle SchoolGrades: 6-8Distance: 3.8 mi
- 10/10Pine Creek High SchoolGrades: 9-12Distance: 3 mi
Schools provided by the listing agent
- District: Academy-20
Source: Pikes Peak MLS. This data may not be complete. We recommend contacting the local school district to confirm school assignments for this home.
Get a cash offer in 3 minutes
Find out how much your home could sell for in as little as 3 minutes with a no-obligation cash offer.
Estimated market value$749,800
Get a cash offer in 3 minutes
Find out how much your home could sell for in as little as 3 minutes with a no-obligation cash offer.
Estimated market value
$749,800
