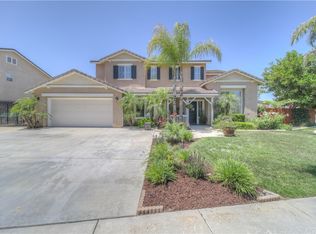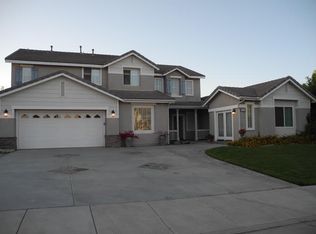Sold for $1,005,000
Listing Provided by:
Non-mls Src DRE #0 michael@kineticrealestate.com,
Src Non-mls
Bought with: Fiv Realty Co.
$1,005,000
12597 Poinsetta Dr, Riverside, CA 92503
6beds
3,616sqft
Single Family Residence
Built in 2001
0.34 Acres Lot
$999,900 Zestimate®
$278/sqft
$4,884 Estimated rent
Home value
$999,900
$910,000 - $1.10M
$4,884/mo
Zestimate® history
Loading...
Owner options
Explore your selling options
What's special
A rare opportunity to own a spacious 6 bed, 3.5 bath home offering an impressive 3,616 sq ft of interior living space, situated on the second-largest lot in the community. This well-maintained residence features classic cabinetry with ample storage, white appliances, and a center island. The living room is designed for living large, with an open and airy feel ideal for both relaxing and hosting. Upstairs, the expansive primary suite serves as a true retreat, complete with dual sinks, a soaking tub, glass-enclosed shower, and a walk-in closet. Step out onto your private balcony and take in the serene views of the backyard, pool, and Jacuzzi. With four generously sized bedrooms upstairs, this home offers exceptional flexibility. Designed with entertaining in mind, the backyard showcases a resort-style pool and Jacuzzi, a custom-built barbecue area, and open space perfect for weekend gatherings or tranquil evenings. Designed with versatility in mind, the property includes potential RV parking for added convenience. Perfectly positioned near Lake Mathews, the California Citrus State Historic Park, and premier shopping at the Galleria at Tyler, this residence offers an exceptional lifestyle. With its expansive layout, thoughtfully curated outdoor spaces, and prime Riverside location.
Zillow last checked: 8 hours ago
Listing updated: June 10, 2025 at 10:30pm
Listing Provided by:
Non-mls Src DRE #0 michael@kineticrealestate.com,
Src Non-mls
Bought with:
Tarek Abdulhalim, DRE #02101206
Fiv Realty Co.
Source: CRMLS,MLS#: SW25095406 Originating MLS: California Regional MLS
Originating MLS: California Regional MLS
Facts & features
Interior
Bedrooms & bathrooms
- Bedrooms: 6
- Bathrooms: 4
- Full bathrooms: 4
- Main level bathrooms: 4
- Main level bedrooms: 6
Bathroom
- Features: Bathtub, Dual Sinks, Soaking Tub, Separate Shower, Tile Counters
Other
- Features: Walk-In Closet(s)
Heating
- Central, Fireplace(s)
Cooling
- Central Air
Appliances
- Included: Dishwasher, Electric Range, Microwave, Refrigerator
- Laundry: See Remarks
Features
- See Remarks, Walk-In Closet(s)
- Flooring: Tile
- Has fireplace: Yes
- Fireplace features: Living Room, Wood Burning
- Common walls with other units/homes: No Common Walls
Interior area
- Total interior livable area: 3,616 sqft
Property
Parking
- Total spaces: 2
- Parking features: Garage
- Attached garage spaces: 2
Features
- Levels: Two
- Stories: 2
- Entry location: ground
- Patio & porch: See Remarks
- Has private pool: Yes
- Pool features: Private, Tile
- Has view: Yes
- View description: None
Lot
- Size: 0.34 Acres
- Features: 0-1 Unit/Acre
Details
- Parcel number: 270230038
- Special conditions: Standard
Construction
Type & style
- Home type: SingleFamily
- Property subtype: Single Family Residence
Condition
- New construction: No
- Year built: 2001
Utilities & green energy
- Sewer: Public Sewer
- Water: Public
Community & neighborhood
Community
- Community features: Lake, Park
Location
- Region: Riverside
HOA & financial
HOA
- Has HOA: Yes
- HOA fee: $184 monthly
- Association name: Victoria Grove Maintenance Association
- Association phone: 951-746-5410
Other
Other facts
- Listing terms: Conventional,FHA,VA Loan
Price history
| Date | Event | Price |
|---|---|---|
| 6/10/2025 | Sold | $1,005,000-4.3%$278/sqft |
Source: | ||
| 5/13/2025 | Contingent | $1,050,000$290/sqft |
Source: | ||
| 5/13/2025 | Pending sale | $1,050,000$290/sqft |
Source: MetroList Services of CA #225032778 Report a problem | ||
| 4/24/2025 | Listed for sale | $1,050,000+238.7%$290/sqft |
Source: MetroList Services of CA #225032778 Report a problem | ||
| 11/27/2001 | Sold | $310,000$86/sqft |
Source: Public Record Report a problem | ||
Public tax history
| Year | Property taxes | Tax assessment |
|---|---|---|
| 2025 | $6,659 +2.8% | $492,651 +2% |
| 2024 | $6,479 +0.4% | $482,992 +2% |
| 2023 | $6,451 +1.4% | $473,523 +2% |
Find assessor info on the county website
Neighborhood: El Sobrante
Nearby schools
GreatSchools rating
- 7/10Lake Mathews Elementary SchoolGrades: K-6Distance: 0.3 mi
- 6/10Frank Augustus Miller Middle SchoolGrades: 7-8Distance: 5.4 mi
- 5/10Arlington High SchoolGrades: 9-12Distance: 3.7 mi
Get a cash offer in 3 minutes
Find out how much your home could sell for in as little as 3 minutes with a no-obligation cash offer.
Estimated market value$999,900
Get a cash offer in 3 minutes
Find out how much your home could sell for in as little as 3 minutes with a no-obligation cash offer.
Estimated market value
$999,900

