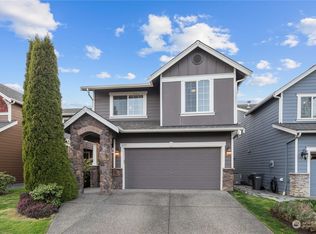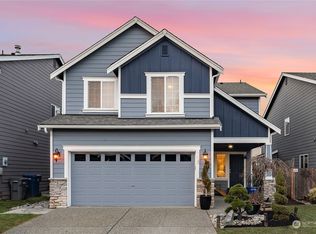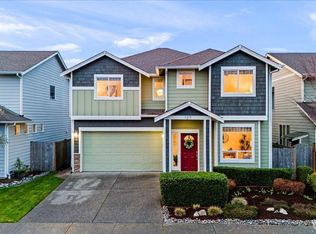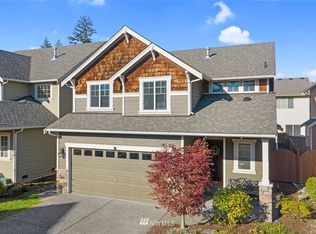Sold
Listed by:
Kim Santy,
RE/MAX Alliance
Bought with: Windermere Real Estate/Summit
$1,043,800
126 195th Place SW, Bothell, WA 98021
4beds
2,247sqft
Single Family Residence
Built in 2009
3,484.8 Square Feet Lot
$1,020,300 Zestimate®
$465/sqft
$3,941 Estimated rent
Home value
$1,020,300
$939,000 - $1.10M
$3,941/mo
Zestimate® history
Loading...
Owner options
Explore your selling options
What's special
Step into this beautiful, north-facing meticulously cared-for contemporary home. This open layout combines style and functionality in the highly acclaimed Northshore School District! LVP flooring, natural light & a well designed culinary kitchen allows a seamless flow between the living and dining areas. Venturing upstairs the primary suite serves as a true sanctuary to unwind after a long day. The three additional large bedrooms provide ample closet space catering to your needs. With its impressive features, spacious layout and fantastic location, this property is a true gem in a vibrant and welcoming community. The ideal backdrop for your life's moments. Schedule your tour today! Pre-Inspection report available upon request.
Zillow last checked: 8 hours ago
Listing updated: January 02, 2025 at 04:02am
Listed by:
Kim Santy,
RE/MAX Alliance
Bought with:
Carolyn Nissen, 98498
Windermere Real Estate/Summit
Source: NWMLS,MLS#: 2300074
Facts & features
Interior
Bedrooms & bathrooms
- Bedrooms: 4
- Bathrooms: 3
- Full bathrooms: 2
- 1/2 bathrooms: 1
- Main level bathrooms: 1
Primary bedroom
- Level: Second
Bedroom
- Level: Second
Bedroom
- Level: Second
Bedroom
- Level: Second
Bathroom full
- Level: Second
Bathroom full
- Level: Second
Other
- Level: Main
Dining room
- Level: Main
Entry hall
- Level: Main
Family room
- Level: Main
Great room
- Level: Main
Kitchen with eating space
- Level: Main
Living room
- Level: Main
Utility room
- Level: Second
Heating
- Forced Air
Cooling
- Central Air, Forced Air
Appliances
- Included: Dishwasher(s), Double Oven, Dryer(s), Disposal, Microwave(s), Refrigerator(s), See Remarks, Stove(s)/Range(s), Garbage Disposal, Water Heater Location: Garage
Features
- Bath Off Primary, Ceiling Fan(s), Dining Room, Walk-In Pantry
- Flooring: Ceramic Tile, See Remarks, Vinyl Plank
- Windows: Double Pane/Storm Window
- Basement: Unfinished
- Has fireplace: No
- Fireplace features: Gas
Interior area
- Total structure area: 2,247
- Total interior livable area: 2,247 sqft
Property
Parking
- Total spaces: 2
- Parking features: Driveway, Attached Garage
- Attached garage spaces: 2
Features
- Levels: Two
- Stories: 2
- Entry location: Main
- Patio & porch: Bath Off Primary, Ceiling Fan(s), Ceramic Tile, Double Pane/Storm Window, Dining Room, Vaulted Ceiling(s), Walk-In Closet(s), Walk-In Pantry
- Has view: Yes
- View description: Territorial
Lot
- Size: 3,484 sqft
- Dimensions: 3485 sq. ft.
- Features: Dead End Street, Paved, Sidewalk, Cable TV, Fenced-Fully, Gas Available, High Speed Internet, Patio
- Topography: Level
- Residential vegetation: Garden Space
Details
- Parcel number: 01066500001600
- Zoning description: County
- Special conditions: Standard
Construction
Type & style
- Home type: SingleFamily
- Architectural style: Northwest Contemporary
- Property subtype: Single Family Residence
Materials
- Cement Planked, Wood Siding
- Roof: Composition
Condition
- Year built: 2009
- Major remodel year: 2009
Utilities & green energy
- Sewer: Sewer Connected
- Water: Public, Company: Alderwood
Community & neighborhood
Community
- Community features: CCRs
Location
- Region: Bothell
- Subdivision: Alderwood Manor
HOA & financial
HOA
- HOA fee: $35 monthly
Other
Other facts
- Listing terms: Cash Out,Conventional,FHA
- Cumulative days on market: 155 days
Price history
| Date | Event | Price |
|---|---|---|
| 2/6/2025 | Listing removed | $3,450$2/sqft |
Source: Zillow Rentals Report a problem | ||
| 1/29/2025 | Listed for rent | $3,450$2/sqft |
Source: Zillow Rentals Report a problem | ||
| 1/24/2025 | Listing removed | $3,450$2/sqft |
Source: Zillow Rentals Report a problem | ||
| 1/20/2025 | Listed for rent | $3,450$2/sqft |
Source: Zillow Rentals Report a problem | ||
| 1/20/2025 | Listing removed | $3,450$2/sqft |
Source: Zillow Rentals Report a problem | ||
Public tax history
| Year | Property taxes | Tax assessment |
|---|---|---|
| 2024 | $7,298 +6.6% | $850,400 +5.9% |
| 2023 | $6,849 -7% | $803,300 -14.2% |
| 2022 | $7,367 +12.6% | $936,100 +40.6% |
Find assessor info on the county website
Neighborhood: 98012
Nearby schools
GreatSchools rating
- 6/10Frank Love Elementary SchoolGrades: PK-5Distance: 1.7 mi
- 7/10Kenmore Middle SchoolGrades: 6-8Distance: 3.2 mi
- 9/10Bothell High SchoolGrades: 9-12Distance: 4.3 mi
Schools provided by the listing agent
- Elementary: Kenmore Elem
- Middle: Kenmore Middle School
- High: Bothell Hs
Source: NWMLS. This data may not be complete. We recommend contacting the local school district to confirm school assignments for this home.

Get pre-qualified for a loan
At Zillow Home Loans, we can pre-qualify you in as little as 5 minutes with no impact to your credit score.An equal housing lender. NMLS #10287.



