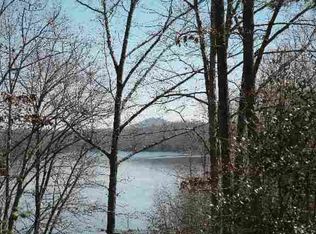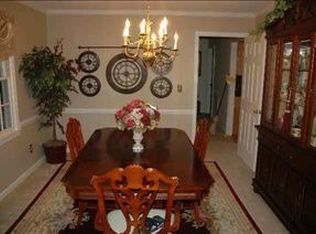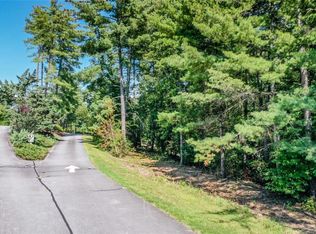Sold for $410,000
$410,000
126 Beacon Ridge Cir, Salem, SC 29676
3beds
2,177sqft
Single Family Residence
Built in 1985
0.72 Acres Lot
$411,500 Zestimate®
$188/sqft
$2,730 Estimated rent
Home value
$411,500
$374,000 - $453,000
$2,730/mo
Zestimate® history
Loading...
Owner options
Explore your selling options
What's special
Where else are you going to find affordable lake community living like this?
Houses in Keowee Harbours do not come on the market every day!
Don’t miss this opportunity to enjoy the best of Lake Keowee living!
Check out all 126 Beacon Ridge Circle has to offer:
Brand new hardwood flooring!
3 bedrooms and 3 full bathrooms (all on one level)
Open living room with a formal dining area
The master suite bathroom boasts two spacious vanities
A sunroom with a mini-split HVAC unit and large windows
Seasonal lake views
Large back deck for grilling and entertaining
Two-car garage with room for storing lake and pool necessities
Low maintenance yard
Keowee Harbours is a coveted gated neighborhood with great amenities including; a boat ramp, boat trailer parking, clubhouse, pool, and pickleball/tennis courts.
Call today to schedule your tour!
Zillow last checked: 8 hours ago
Listing updated: December 10, 2025 at 02:35pm
Listed by:
Andrew Smith 864-353-3103,
Clardy Real Estate
Bought with:
Monica Deloach, 143725
JW Martin Real Estate
Source: WUMLS,MLS#: 20291525 Originating MLS: Western Upstate Association of Realtors
Originating MLS: Western Upstate Association of Realtors
Facts & features
Interior
Bedrooms & bathrooms
- Bedrooms: 3
- Bathrooms: 3
- Full bathrooms: 3
- Main level bathrooms: 3
- Main level bedrooms: 3
Primary bedroom
- Level: Main
- Dimensions: 16'5" x 16'3"
Bedroom 2
- Level: Main
- Dimensions: 13'1" x 14'1"
Bedroom 3
- Level: Main
- Dimensions: 20'1" x 10'5"
Dining room
- Level: Main
- Dimensions: 16'4" x 15'7"
Garage
- Level: Main
- Dimensions: 20'3" x 23'8"
Kitchen
- Level: Main
- Dimensions: 14'9" x 11'7"
Laundry
- Level: Main
- Dimensions: 9'9' x 9'7"
Living room
- Level: Main
- Dimensions: 16'0" x 13'4"
Sunroom
- Level: Main
- Dimensions: 13'1" x 21'
Heating
- Electric, Heat Pump
Cooling
- Central Air, Electric, Attic Fan
Appliances
- Included: Dryer, Dishwasher, Electric Oven, Electric Range, Electric Water Heater, Disposal, Microwave, Refrigerator, Washer
Features
- Bookcases, Built-in Features, Ceiling Fan(s), Dual Sinks, French Door(s)/Atrium Door(s), Fireplace, Granite Counters, High Ceilings, Main Level Primary, Pull Down Attic Stairs, Skylights, Cable TV, Walk-In Closet(s), Walk-In Shower, Window Treatments
- Flooring: Carpet, Parquet, Tile
- Doors: French Doors
- Windows: Blinds, Insulated Windows, Palladian Window(s), Tilt-In Windows, Vinyl
- Basement: None,Crawl Space
- Has fireplace: Yes
Interior area
- Total interior livable area: 2,177 sqft
- Finished area above ground: 0
- Finished area below ground: 0
Property
Parking
- Total spaces: 2
- Parking features: Attached, Garage, Driveway, Garage Door Opener
- Attached garage spaces: 2
Accessibility
- Accessibility features: Low Threshold Shower
Features
- Levels: One
- Stories: 1
- Patio & porch: Deck, Front Porch, Patio
- Exterior features: Deck, Porch, Patio
- Pool features: Community
- Waterfront features: Boat Ramp/Lift Access, Dock Access
- Body of water: Keowee
Lot
- Size: 0.72 Acres
- Features: Outside City Limits, Subdivision, Interior Lot
Details
- Parcel number: 1111701064
Construction
Type & style
- Home type: SingleFamily
- Architectural style: Ranch
- Property subtype: Single Family Residence
Materials
- Masonite
- Foundation: Crawlspace
- Roof: Architectural,Shingle
Condition
- Year built: 1985
Utilities & green energy
- Sewer: Septic Tank
- Water: Public
- Utilities for property: Cable Available
Community & neighborhood
Security
- Security features: Gated Community
Community
- Community features: Boat Facilities, Clubhouse, Gated, Pool, Tennis Court(s), Boat Slip, Dock, Lake
Location
- Region: Salem
- Subdivision: Keowee Harbours
HOA & financial
HOA
- Has HOA: Yes
- Services included: Pool(s), Recreation Facilities
Other
Other facts
- Listing agreement: Exclusive Right To Sell
Price history
| Date | Event | Price |
|---|---|---|
| 12/10/2025 | Sold | $410,000-3.5%$188/sqft |
Source: | ||
| 10/8/2025 | Pending sale | $425,000$195/sqft |
Source: | ||
| 10/7/2025 | Listed for sale | $425,000$195/sqft |
Source: | ||
| 9/27/2025 | Pending sale | $425,000$195/sqft |
Source: | ||
| 9/18/2025 | Price change | $425,000-1.2%$195/sqft |
Source: | ||
Public tax history
| Year | Property taxes | Tax assessment |
|---|---|---|
| 2024 | $3,467 | $14,920 |
| 2023 | $3,467 | $14,920 |
| 2022 | -- | -- |
Find assessor info on the county website
Neighborhood: Keowee Key
Nearby schools
GreatSchools rating
- 8/10Keowee Elementary SchoolGrades: PK-5Distance: 3.9 mi
- 7/10Walhalla Middle SchoolGrades: 6-8Distance: 8.7 mi
- 5/10Walhalla High SchoolGrades: 9-12Distance: 7.3 mi
Schools provided by the listing agent
- Elementary: Keowee Elem
- Middle: Walhalla Middle
- High: Walhalla High
Source: WUMLS. This data may not be complete. We recommend contacting the local school district to confirm school assignments for this home.
Get a cash offer in 3 minutes
Find out how much your home could sell for in as little as 3 minutes with a no-obligation cash offer.
Estimated market value$411,500
Get a cash offer in 3 minutes
Find out how much your home could sell for in as little as 3 minutes with a no-obligation cash offer.
Estimated market value
$411,500


