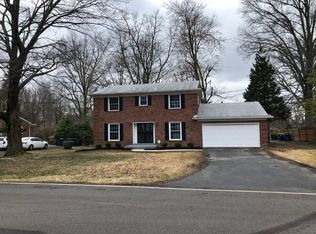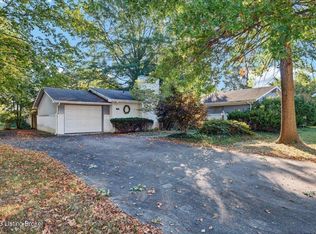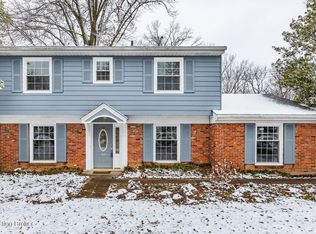Sold for $345,000
$345,000
126 Blue Ridge Rd, Blue Ridge Manor, KY 40223
5beds
2,558sqft
Single Family Residence
Built in 1961
0.27 Acres Lot
$352,300 Zestimate®
$135/sqft
$3,005 Estimated rent
Home value
$352,300
$328,000 - $377,000
$3,005/mo
Zestimate® history
Loading...
Owner options
Explore your selling options
What's special
NEW LISTING! Active Under Contract. Welcome to 126 Blue Ridge Rd, Louisville, KY 40223. This charming 2-story home in Blue Ridge Manor backs up to Hardesty Park and boasts 2,558 AG Sqft, 5 bedrooms, 3.5 baths, and a 945 Sqft unfinished walk-up basement. All brick construction. Sitting on a 0.27-acre flat lot, the home features beautiful oak hardwood floors throughout. The first-floor primary bedroom has an ensuite bath, and the spacious living and family rooms provide plenty of space. Enjoy a formal dining room, an eat-in kitchen, and all appliances, including a washer and dryer. Newly refinished bathtub, garden with diverse flowers, firepit, and shed in the backyard. Seller having NEW Electrical Panel to be installed and offering a 1-YEAR Cinch Home Warranty.
Zillow last checked: 8 hours ago
Listing updated: January 28, 2025 at 05:37am
Listed by:
Brent Shaw 502-693-8603,
Rick Shaw REALTORS,
Rick Shaw 502-245-0525
Bought with:
Traci Seaver, 207995
Eline Realty Company
Source: GLARMLS,MLS#: 1671246
Facts & features
Interior
Bedrooms & bathrooms
- Bedrooms: 5
- Bathrooms: 4
- Full bathrooms: 3
- 1/2 bathrooms: 1
Primary bedroom
- Description: w/ full bath
- Level: First
- Area: 147.6
- Dimensions: 12.30 x 12.00
Bedroom
- Level: Second
- Area: 129.78
- Dimensions: 12.60 x 10.30
Bedroom
- Level: Second
- Area: 143.75
- Dimensions: 12.50 x 11.50
Bedroom
- Level: Second
- Area: 146.25
- Dimensions: 12.50 x 11.70
Bedroom
- Description: w/ full bath
- Level: Second
- Area: 162.54
- Dimensions: 12.60 x 12.90
Primary bathroom
- Level: First
- Area: 32.56
- Dimensions: 7.40 x 4.40
Half bathroom
- Level: First
- Area: 27.54
- Dimensions: 4.11 x 6.70
Full bathroom
- Level: Second
- Area: 40.7
- Dimensions: 7.40 x 5.50
Full bathroom
- Level: Second
- Area: 34.5
- Dimensions: 6.90 x 5.00
Dining room
- Level: First
- Area: 150
- Dimensions: 12.50 x 12.00
Family room
- Level: First
- Area: 343.8
- Dimensions: 19.10 x 18.00
Foyer
- Level: First
- Area: 111
- Dimensions: 15.00 x 7.40
Kitchen
- Level: First
- Area: 166.25
- Dimensions: 13.30 x 12.50
Living room
- Level: First
- Area: 326.34
- Dimensions: 25.90 x 12.60
Heating
- Natural Gas
Cooling
- Central Air
Features
- Basement: Walk-Up Access,Unfinished
- Has fireplace: No
Interior area
- Total structure area: 2,558
- Total interior livable area: 2,558 sqft
- Finished area above ground: 2,558
- Finished area below ground: 0
Property
Parking
- Parking features: Driveway
- Has uncovered spaces: Yes
Features
- Stories: 2
- Patio & porch: Patio, Porch
- Fencing: Privacy,Partial,Wood
Lot
- Size: 0.27 Acres
- Dimensions: 94 x 126
- Features: Cleared, Level
Details
- Parcel number: 058000500000
Construction
Type & style
- Home type: SingleFamily
- Architectural style: Traditional
- Property subtype: Single Family Residence
Materials
- Brick
- Foundation: Concrete Perimeter
- Roof: Shingle
Condition
- Year built: 1961
Utilities & green energy
- Sewer: Public Sewer
- Water: Public
- Utilities for property: Electricity Connected, Natural Gas Connected
Community & neighborhood
Location
- Region: Blue Ridge Manor
- Subdivision: Blue Ridge Manor
HOA & financial
HOA
- Has HOA: No
Price history
| Date | Event | Price |
|---|---|---|
| 11/7/2024 | Sold | $345,000-1.4%$135/sqft |
Source: | ||
| 11/7/2024 | Pending sale | $349,900$137/sqft |
Source: | ||
| 10/6/2024 | Contingent | $349,900$137/sqft |
Source: | ||
| 10/5/2024 | Listed for sale | $349,900$137/sqft |
Source: | ||
| 10/2/2024 | Contingent | $349,900$137/sqft |
Source: | ||
Public tax history
| Year | Property taxes | Tax assessment |
|---|---|---|
| 2022 | $2,689 +33.2% | $271,940 +35% |
| 2021 | $2,019 +8.2% | $201,370 |
| 2020 | $1,867 | $201,370 |
Find assessor info on the county website
Neighborhood: Blue Ridge Manor
Nearby schools
GreatSchools rating
- 7/10Lowe Elementary SchoolGrades: K-5Distance: 1.4 mi
- 5/10Crosby Middle SchoolGrades: 6-8Distance: 0.6 mi
- 7/10Eastern High SchoolGrades: 9-12Distance: 2.2 mi
Get pre-qualified for a loan
At Zillow Home Loans, we can pre-qualify you in as little as 5 minutes with no impact to your credit score.An equal housing lender. NMLS #10287.
Sell with ease on Zillow
Get a Zillow Showcase℠ listing at no additional cost and you could sell for —faster.
$352,300
2% more+$7,046
With Zillow Showcase(estimated)$359,346


