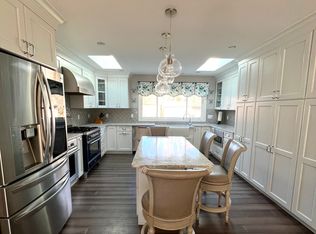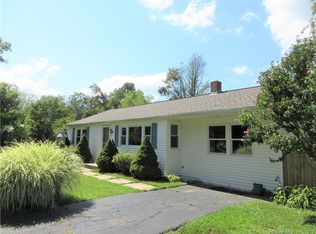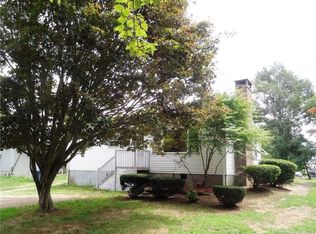Sold for $459,900
$459,900
126 Boston Post Road, Old Lyme, CT 06371
3beds
1,200sqft
Single Family Residence
Built in 1955
0.34 Acres Lot
$474,400 Zestimate®
$383/sqft
$3,025 Estimated rent
Home value
$474,400
Estimated sales range
Not available
$3,025/mo
Zestimate® history
Loading...
Owner options
Explore your selling options
What's special
Step inside this charming ranch home in the heart of Old Lyme. This home has been beautifully maintained, and offers one floor living at it's finest with the perfect blend of comfort, convenience and efficiency. There are premium updates throughout, so there is nothing to do but to move-in and enjoy. Enter into the spacious great room with vaulted ceilings, an abundance of natural light and gleaming hardwood floors. This space easily flows into a remodeled kitchen with wood cabinets, granite countertops, center island and stainless steel appliances. Opposite the main living space are three large bedrooms with ample closet space. There's laundry and a full bathroom with marble top vanity, a tile floor, shower and tub. The .34 acre level backyard is extrmely private and fully fenced, with a concrete stamped patio and outdoor shower. It's the perfect place for relaxing with family and friends. Pets are safe and there's a 12'x16' shed that would work great as a hobby room, gym, office or safe storage. The dry, tidy basement houses all mechanicals and provides additional storage. This move-in ready home gives you the best of one-level living in a great location, one mile to I95 and the center of Old Lyme, and half a mile to Rogers Lake. Some notable updates are all the major items including roof, heating system, central air, anderson windows, recessed lighting and much more!
Zillow last checked: 8 hours ago
Listing updated: November 05, 2025 at 09:32am
Listed by:
Jessica L. Blancato (860)888-3277,
William Pitt Sotheby's Int'l 860-434-2400
Bought with:
Tracy A. Lenz, RES.0815401
William Pitt Sotheby's Int'l
Source: Smart MLS,MLS#: 24126768
Facts & features
Interior
Bedrooms & bathrooms
- Bedrooms: 3
- Bathrooms: 1
- Full bathrooms: 1
Primary bedroom
- Features: Ceiling Fan(s), Hardwood Floor
- Level: Main
- Area: 185.26 Square Feet
- Dimensions: 11.8 x 15.7
Bedroom
- Features: Ceiling Fan(s), Hardwood Floor
- Level: Main
- Area: 141.61 Square Feet
- Dimensions: 11.9 x 11.9
Bedroom
- Features: Sliders, Hardwood Floor
- Level: Main
- Area: 149.94 Square Feet
- Dimensions: 11.9 x 12.6
Bathroom
- Features: Remodeled, Tub w/Shower, Tile Floor
- Level: Main
- Area: 73.04 Square Feet
- Dimensions: 8.3 x 8.8
Dining room
- Features: High Ceilings, Vaulted Ceiling(s), Ceiling Fan(s), Combination Liv/Din Rm, Hardwood Floor
- Level: Main
- Area: 158.12 Square Feet
- Dimensions: 11.8 x 13.4
Kitchen
- Features: Remodeled, Granite Counters, Double-Sink, Kitchen Island, Tile Floor
- Level: Main
- Area: 160.8 Square Feet
- Dimensions: 12 x 13.4
Living room
- Features: High Ceilings, Vaulted Ceiling(s), Ceiling Fan(s), Combination Liv/Din Rm, Hardwood Floor
- Level: Main
- Area: 216 Square Feet
- Dimensions: 12 x 18
Heating
- Forced Air, Propane
Cooling
- Central Air
Appliances
- Included: Gas Range, Range Hood, Refrigerator, Dishwasher, Washer, Dryer, Electric Water Heater, Water Heater
- Laundry: Main Level
Features
- Open Floorplan
- Doors: Storm Door(s)
- Windows: Thermopane Windows
- Basement: Partial,Unfinished,Storage Space,Hatchway Access,Concrete
- Attic: Crawl Space,Pull Down Stairs
- Has fireplace: No
Interior area
- Total structure area: 1,200
- Total interior livable area: 1,200 sqft
- Finished area above ground: 1,200
Property
Parking
- Total spaces: 6
- Parking features: None, Paved, Off Street
Accessibility
- Accessibility features: Hard/Low Nap Floors, Lever Door Handles
Features
- Patio & porch: Deck, Patio
- Exterior features: Rain Gutters
Lot
- Size: 0.34 Acres
- Features: Level
Details
- Additional structures: Shed(s)
- Parcel number: 1553560
- Zoning: R-20
Construction
Type & style
- Home type: SingleFamily
- Architectural style: Ranch
- Property subtype: Single Family Residence
Materials
- Vinyl Siding
- Foundation: Concrete Perimeter
- Roof: Asphalt
Condition
- New construction: No
- Year built: 1955
Utilities & green energy
- Sewer: Septic Tank
- Water: Well
Green energy
- Energy efficient items: Doors, Windows
Community & neighborhood
Community
- Community features: Golf, Lake, Library, Medical Facilities, Paddle Tennis, Shopping/Mall, Stables/Riding
Location
- Region: Old Lyme
- Subdivision: Laysville
Price history
| Date | Event | Price |
|---|---|---|
| 10/31/2025 | Sold | $459,900$383/sqft |
Source: | ||
| 10/1/2025 | Price change | $459,900-1.9%$383/sqft |
Source: | ||
| 9/15/2025 | Listed for sale | $469,000-3.4%$391/sqft |
Source: | ||
| 9/15/2025 | Listing removed | $485,399$404/sqft |
Source: | ||
| 8/20/2025 | Listed for sale | $485,399+58.1%$404/sqft |
Source: | ||
Public tax history
| Year | Property taxes | Tax assessment |
|---|---|---|
| 2025 | $3,976 +13.6% | $245,000 +70.9% |
| 2024 | $3,499 +3.8% | $143,400 |
| 2023 | $3,370 | $143,400 |
Find assessor info on the county website
Neighborhood: 06371
Nearby schools
GreatSchools rating
- 8/10Lyme Consolidated SchoolGrades: K-5Distance: 5 mi
- 8/10Lyme-Old Lyme Middle SchoolGrades: 6-8Distance: 2.1 mi
- 8/10Lyme-Old Lyme High SchoolGrades: 9-12Distance: 2.1 mi
Schools provided by the listing agent
- Middle: Lyme-Old Lyme
- High: Lyme-Old Lyme
Source: Smart MLS. This data may not be complete. We recommend contacting the local school district to confirm school assignments for this home.
Get pre-qualified for a loan
At Zillow Home Loans, we can pre-qualify you in as little as 5 minutes with no impact to your credit score.An equal housing lender. NMLS #10287.
Sell for more on Zillow
Get a Zillow Showcase℠ listing at no additional cost and you could sell for .
$474,400
2% more+$9,488
With Zillow Showcase(estimated)$483,888


