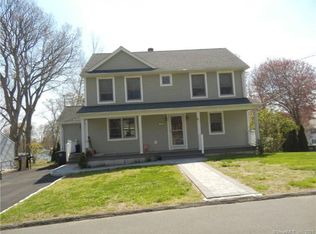Sold for $621,000
$621,000
126 Bryan Hill Road, Milford, CT 06460
3beds
2,124sqft
Single Family Residence
Built in 2009
3,920.4 Square Feet Lot
$644,700 Zestimate®
$292/sqft
$4,025 Estimated rent
Home value
$644,700
$574,000 - $729,000
$4,025/mo
Zestimate® history
Loading...
Owner options
Explore your selling options
What's special
This beautifully renovated 3-bedroom, 2 full/2 half-bath colonial is the perfect blend of style, comfort, and convenience. The open and inviting layout is designed for easy living, featuring a spacious living room with recessed lighting, a casual dining area with patio access, and a gourmet kitchen equipped with high-end stainless-steel appliances, upgraded cabinetry, a center island, and sleek granite countertops - a dream for any home chef. Upstairs, the king-sized primary suite offers a walk-in closet and private bath, complemented by two additional bedrooms and another full bath. An additional 548 sq ft of finished space in the lower level is an entertainer's delight, featuring a versatile family/media room with surround sound, a half bath, and flexible space for guests. Enjoy year-round comfort with natural gas heating, central air, and a one-car garage. The charming patio is the perfect retreat for summer relaxation and gatherings. Walkable to Gulf Beach, this home offers easy access to Metro North and major highways, making commuting effortless. With so many upgrades and an unbeatable location, this one won't last long!
Zillow last checked: 8 hours ago
Listing updated: April 30, 2025 at 12:42pm
Listed by:
Robin Helburn 914-224-8825,
Coldwell Banker Realty 203-878-7424
Bought with:
Samantha L. Celentano, RES.0806227
Coldwell Banker Realty
Source: Smart MLS,MLS#: 24083678
Facts & features
Interior
Bedrooms & bathrooms
- Bedrooms: 3
- Bathrooms: 4
- Full bathrooms: 2
- 1/2 bathrooms: 2
Primary bedroom
- Features: Ceiling Fan(s), Full Bath, Walk-In Closet(s), Wall/Wall Carpet
- Level: Upper
Bedroom
- Features: Wall/Wall Carpet
- Level: Upper
Bedroom
- Features: Wall/Wall Carpet
- Level: Upper
Bathroom
- Features: Tile Floor
- Level: Main
Dining room
- Features: Sliders, Hardwood Floor
- Level: Main
Family room
- Features: Half Bath, Wall/Wall Carpet
- Level: Lower
Kitchen
- Features: Remodeled, Breakfast Bar, Granite Counters, Kitchen Island, Pantry
- Level: Main
Living room
- Features: Hardwood Floor
- Level: Main
Heating
- Forced Air, Natural Gas
Cooling
- Central Air
Appliances
- Included: Oven/Range, Range Hood, Refrigerator, Dishwasher, Washer, Dryer, Gas Water Heater, Water Heater
- Laundry: Main Level
Features
- Sound System
- Basement: Full,Heated,Storage Space,Cooled,Interior Entry,Partially Finished,Liveable Space
- Attic: Access Via Hatch
- Has fireplace: No
Interior area
- Total structure area: 2,124
- Total interior livable area: 2,124 sqft
- Finished area above ground: 1,576
- Finished area below ground: 548
Property
Parking
- Total spaces: 3
- Parking features: Attached, Driveway, Garage Door Opener, Private, Paved
- Attached garage spaces: 1
- Has uncovered spaces: Yes
Lot
- Size: 3,920 sqft
- Features: Level
Details
- Parcel number: 1920316
- Zoning: R10
Construction
Type & style
- Home type: SingleFamily
- Architectural style: Colonial
- Property subtype: Single Family Residence
Materials
- Vinyl Siding
- Foundation: Concrete Perimeter
- Roof: Asphalt
Condition
- New construction: No
- Year built: 2009
Utilities & green energy
- Sewer: Public Sewer
- Water: Public
Community & neighborhood
Community
- Community features: Golf, Health Club, Library, Medical Facilities, Near Public Transport, Shopping/Mall
Location
- Region: Milford
Price history
| Date | Event | Price |
|---|---|---|
| 4/30/2025 | Sold | $621,000+9.9%$292/sqft |
Source: | ||
| 4/1/2025 | Pending sale | $565,000$266/sqft |
Source: | ||
| 3/27/2025 | Listed for sale | $565,000+39.5%$266/sqft |
Source: | ||
| 6/19/2018 | Sold | $405,000+1.3%$191/sqft |
Source: | ||
| 4/20/2018 | Pending sale | $399,900$188/sqft |
Source: RE/MAX Right Choice #170071096 Report a problem | ||
Public tax history
| Year | Property taxes | Tax assessment |
|---|---|---|
| 2025 | $7,993 +1.4% | $270,490 |
| 2024 | $7,882 +7.3% | $270,490 |
| 2023 | $7,349 +1.9% | $270,490 |
Find assessor info on the county website
Neighborhood: 06460
Nearby schools
GreatSchools rating
- 9/10Calf Pen Meadow SchoolGrades: K-5Distance: 0.2 mi
- 6/10East Shore Middle SchoolGrades: 6-8Distance: 1.6 mi
- 7/10Joseph A. Foran High SchoolGrades: 9-12Distance: 0.9 mi
Get pre-qualified for a loan
At Zillow Home Loans, we can pre-qualify you in as little as 5 minutes with no impact to your credit score.An equal housing lender. NMLS #10287.
Sell for more on Zillow
Get a Zillow Showcase℠ listing at no additional cost and you could sell for .
$644,700
2% more+$12,894
With Zillow Showcase(estimated)$657,594
