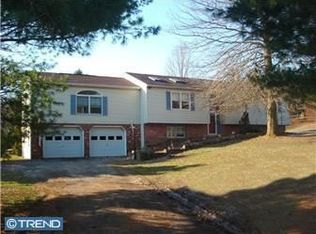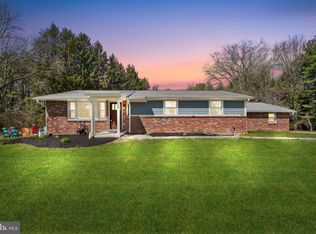Sold for $650,000 on 08/21/25
$650,000
126 Cedarcroft Rd, Kennett Square, PA 19348
4beds
2,583sqft
Single Family Residence
Built in 1992
1.4 Acres Lot
$658,300 Zestimate®
$252/sqft
$3,513 Estimated rent
Home value
$658,300
$619,000 - $698,000
$3,513/mo
Zestimate® history
Loading...
Owner options
Explore your selling options
What's special
PROFESSIONAL PHOTOS COMING SOON!! Located just outside of the bustling Borough of Kennett Square, this handsome colonial is situated on a private 1.4 acre lot and surrounded by mature greenery. A long driveway provides a attractive approach to the front yard, which is tucked well off the road. Walkway leads to center hall entry and open 2-story foyer. The hardwood foyer is flanked by the formal Dining Room and Den/Living Room. The hardwoods extend toward the rear of the home where the Family Room and Kitchen adjoin for flexible entertaining. The Family room is outfitted with central fireplace and ample built-in cherry cabinetry and shelves. The Kitchen offers granite counters, stainless steel appliances and roomy dining area. Rounding out the first floor are the laundry closet and first floor powder room. Upstairs are 4 generously sized bedrooms and 2 full baths, including the Primary Suite with large walk-in closet, and adjacent oversized bathroom complete with soaking tub, separate shower stall, and double vanity. Downstairs the unfinished basement (with egress to the side yard) offers the potential finishing into additional living space or a great workshop. Outside is a large composite deck (perfect for relaxing at the days end), oversized shed, and ample open yard for recreation. And you'll LOVE some of the other features of this fine home, including: Brand New Carpet, Geothermal Heat and A/C for very affordable utility costs, near new roof, near new whole house generator and passing septic inspection (May 2025). Set your appointment now! Listing agent is related to seller.
Zillow last checked: 8 hours ago
Listing updated: December 22, 2025 at 05:12pm
Listed by:
Kevin Murphy 610-444-9090,
BHHS Fox & Roach-Kennett Sq
Bought with:
Crystal Rotto, RS353020
Beiler-Campbell Realtors-Avondale
Source: Bright MLS,MLS#: PACT2104112
Facts & features
Interior
Bedrooms & bathrooms
- Bedrooms: 4
- Bathrooms: 3
- Full bathrooms: 2
- 1/2 bathrooms: 1
- Main level bathrooms: 1
Den
- Level: Main
Dining room
- Level: Main
Family room
- Level: Main
Kitchen
- Level: Main
Heating
- Forced Air, Geothermal
Cooling
- Central Air, Geothermal
Appliances
- Included: Stainless Steel Appliance(s), Microwave, Dishwasher, Dryer, Oven/Range - Gas, Refrigerator, Washer, Water Heater
- Laundry: Main Level
Features
- Attic, Ceiling Fan(s), Crown Molding, Dining Area, Family Room Off Kitchen, Formal/Separate Dining Room, Eat-in Kitchen, Pantry, Primary Bath(s), Walk-In Closet(s)
- Flooring: Hardwood, Carpet, Vinyl, Wood
- Basement: Full,Walk-Out Access
- Number of fireplaces: 1
- Fireplace features: Brick, Wood Burning
Interior area
- Total structure area: 2,583
- Total interior livable area: 2,583 sqft
- Finished area above ground: 2,583
- Finished area below ground: 0
Property
Parking
- Total spaces: 6
- Parking features: Inside Entrance, Garage Door Opener, Garage Faces Side, Asphalt, Off Street, Driveway, Attached
- Attached garage spaces: 2
- Uncovered spaces: 4
Accessibility
- Accessibility features: None
Features
- Levels: Two
- Stories: 2
- Pool features: None
- Has view: Yes
- View description: Trees/Woods
Lot
- Size: 1.40 Acres
- Features: Suburban
Details
- Additional structures: Above Grade, Below Grade
- Parcel number: 6203 0016.0800
- Zoning: RESIDENTIAL
- Special conditions: Standard
Construction
Type & style
- Home type: SingleFamily
- Architectural style: Traditional,Colonial
- Property subtype: Single Family Residence
Materials
- Stucco, Vinyl Siding
- Foundation: Block
- Roof: Architectural Shingle
Condition
- New construction: No
- Year built: 1992
Utilities & green energy
- Electric: Circuit Breakers
- Sewer: On Site Septic
- Water: Well
Community & neighborhood
Location
- Region: Kennett Square
- Subdivision: Kennett Twp
- Municipality: KENNETT TWP
Other
Other facts
- Listing agreement: Exclusive Right To Sell
- Listing terms: Cash,Conventional
- Ownership: Fee Simple
Price history
| Date | Event | Price |
|---|---|---|
| 8/21/2025 | Sold | $650,000$252/sqft |
Source: | ||
| 7/21/2025 | Pending sale | $650,000$252/sqft |
Source: | ||
| 7/19/2025 | Listed for sale | $650,000$252/sqft |
Source: | ||
Public tax history
| Year | Property taxes | Tax assessment |
|---|---|---|
| 2025 | $8,004 +1.7% | $188,720 |
| 2024 | $7,870 +4.3% | $188,720 |
| 2023 | $7,546 +1.3% | $188,720 |
Find assessor info on the county website
Neighborhood: 19348
Nearby schools
GreatSchools rating
- NAMary D Lang Kdg CenterGrades: KDistance: 1 mi
- 5/10Kennett Middle SchoolGrades: 6-8Distance: 4.2 mi
- 5/10Kennett High SchoolGrades: 9-12Distance: 1.4 mi
Schools provided by the listing agent
- Middle: Kennett
- High: Kennett
- District: Kennett Consolidated
Source: Bright MLS. This data may not be complete. We recommend contacting the local school district to confirm school assignments for this home.

Get pre-qualified for a loan
At Zillow Home Loans, we can pre-qualify you in as little as 5 minutes with no impact to your credit score.An equal housing lender. NMLS #10287.
Sell for more on Zillow
Get a free Zillow Showcase℠ listing and you could sell for .
$658,300
2% more+ $13,166
With Zillow Showcase(estimated)
$671,466
