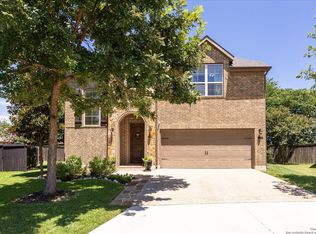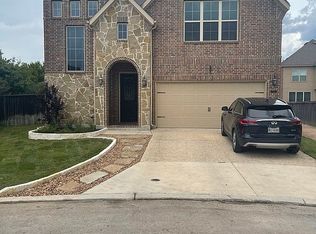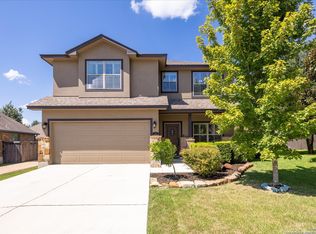Sold
Price Unknown
126 CHURCHILL RD, Boerne, TX 78006
3beds
1,890sqft
Single Family Residence
Built in 2013
6,534 Square Feet Lot
$361,300 Zestimate®
$--/sqft
$2,415 Estimated rent
Home value
$361,300
$314,000 - $415,000
$2,415/mo
Zestimate® history
Loading...
Owner options
Explore your selling options
What's special
Do you want a private backyard with Hill Country views in town? This well maintained single owner home backs to a large ranch. As you enter the home natural light from large windows fill the inviting living room. French doors lead to the oversized private covered patio making entertaining a breeze. The kitchen has custom touches throughout and an island with granite counters, farmhouse sink, stainless appliances, and plenty of storage. This home boasts a spacious light filled primary bedroom with a marble double vanity, oversized shower and walk in closet. Additionally you will find a great flex room, perfect area for work or play. Outside sit under a large wood pergola that's shaded with climbing roses while you enjoy the pastoral hill country views. A darling custom built playhouse with designer interior is ready to be loved, and matches the storage building. This home is a short walk to the elementary school, high school and North Neighborhood Park.
Zillow last checked: 8 hours ago
Listing updated: January 10, 2025 at 09:17am
Listed by:
Quince Summers TREC #567633 (210) 287-1280,
Summers Real Estate
Source: LERA MLS,MLS#: 1823118
Facts & features
Interior
Bedrooms & bathrooms
- Bedrooms: 3
- Bathrooms: 3
- Full bathrooms: 2
- 1/2 bathrooms: 1
Primary bedroom
- Features: Walk-In Closet(s), Ceiling Fan(s), Full Bath
- Level: Upper
- Area: 288
- Dimensions: 18 x 16
Bedroom 2
- Area: 132
- Dimensions: 11 x 12
Bedroom 3
- Area: 120
- Dimensions: 10 x 12
Primary bathroom
- Features: Shower Only
- Area: 66
- Dimensions: 11 x 6
Dining room
- Area: 104
- Dimensions: 8 x 13
Kitchen
- Area: 117
- Dimensions: 9 x 13
Living room
- Area: 209
- Dimensions: 19 x 11
Office
- Area: 121
- Dimensions: 11 x 11
Heating
- Heat Pump, 1 Unit, Electric
Cooling
- 13-15 SEER AX, Ceiling Fan(s), Central Air, Heat Pump
Appliances
- Included: Cooktop, Built-In Oven, Microwave, Disposal, Dishwasher, Electric Water Heater
- Laundry: Main Level, Laundry Room
Features
- One Living Area, Separate Dining Room, Eat-in Kitchen, Kitchen Island, Pantry, High Speed Internet, Walk-In Closet(s), Programmable Thermostat
- Flooring: Saltillo Tile, Ceramic Tile, Wood
- Windows: Double Pane Windows, Window Coverings
- Has basement: No
- Has fireplace: No
- Fireplace features: Not Applicable
Interior area
- Total structure area: 1,890
- Total interior livable area: 1,890 sqft
Property
Parking
- Total spaces: 2
- Parking features: Two Car Garage, Garage Door Opener, Pad Only (Off Street)
- Garage spaces: 2
Features
- Levels: Two
- Stories: 2
- Patio & porch: Patio
- Exterior features: Sprinkler System
- Pool features: None
- Fencing: Privacy
Lot
- Size: 6,534 sqft
- Features: Cul-De-Sac, Curbs, Streetlights
Details
- Additional structures: Shed(s)
- Parcel number: 1567400040070
Construction
Type & style
- Home type: SingleFamily
- Property subtype: Single Family Residence
Materials
- Brick, 4 Sides Masonry, Stone, Stucco, Fiber Cement
- Foundation: Slab
- Roof: Composition
Condition
- Pre-Owned
- New construction: No
- Year built: 2013
Utilities & green energy
- Electric: CITY
- Water: CITY
- Utilities for property: Cable Available
Community & neighborhood
Security
- Security features: Smoke Detector(s)
Community
- Community features: Playground, Sports Court, Cluster Mail Box, School Bus
Location
- Region: Boerne
- Subdivision: The Reserve At Saddlehorn
HOA & financial
HOA
- Has HOA: Yes
- HOA fee: $250 annually
- Association name: SADDLEHORN
Other
Other facts
- Listing terms: Conventional,FHA,VA Loan,Cash
- Road surface type: Paved
Price history
| Date | Event | Price |
|---|---|---|
| 1/10/2025 | Sold | -- |
Source: | ||
| 12/27/2024 | Contingent | $390,000$206/sqft |
Source: | ||
| 12/11/2024 | Price change | $390,000-2.3%$206/sqft |
Source: | ||
| 11/13/2024 | Listed for sale | $399,000$211/sqft |
Source: | ||
Public tax history
| Year | Property taxes | Tax assessment |
|---|---|---|
| 2024 | $5,846 +11.4% | $369,499 +10% |
| 2023 | $5,246 -8% | $335,908 +10% |
| 2022 | $5,704 | $305,371 +10% |
Find assessor info on the county website
Neighborhood: 78006
Nearby schools
GreatSchools rating
- 8/10Curington Elementary SchoolGrades: PK-5Distance: 0.7 mi
- 8/10Boerne Middle NorthGrades: 6-8Distance: 1.3 mi
- 8/10Boerne High SchoolGrades: 9-12Distance: 0.8 mi
Schools provided by the listing agent
- Elementary: Boerne
- Middle: Boerne Middle N
- High: Boerne
- District: Boerne
Source: LERA MLS. This data may not be complete. We recommend contacting the local school district to confirm school assignments for this home.
Get a cash offer in 3 minutes
Find out how much your home could sell for in as little as 3 minutes with a no-obligation cash offer.
Estimated market value
$361,300


