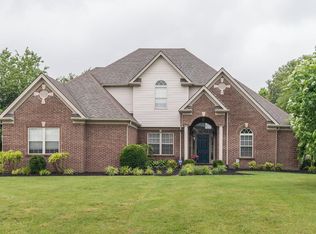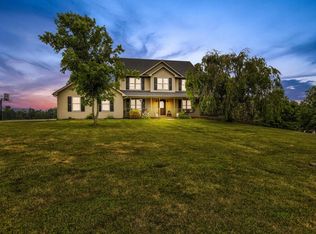Sold for $482,500
$482,500
126 Coal Ridge Ln, Georgetown, KY 40324
4beds
3,032sqft
Single Family Residence
Built in 1998
1 Acres Lot
$524,700 Zestimate®
$159/sqft
$2,545 Estimated rent
Home value
$524,700
$498,000 - $551,000
$2,545/mo
Zestimate® history
Loading...
Owner options
Explore your selling options
What's special
Beautiful 4BR, 2 1/2BA home overlooking farm land on an acre lot! The 2 story entrance foyer welcomes you home and leads to a formal dining room and a home office. Travel to the back of the house to the cozy family room w/a free standing fireplace and french doors that open to the outside. A gourmet kitchen comes complete with all appliances, a preparation island, pantry and built in desk. Upstairs is the master suite w/ private bath and walk in closet with built in cabinetry. 2 additional bedrooms and a full bath are also upstairs. A huge bonus room or 4th bedroom is over the garage and has a closet and walk in attic space. Escape outdoors to the large deck with covered area that overlooks a huge flat backyard that backs to farm land. The deck surrounds a super fun pool with a slide! Crawl space is super nice and tall (over 7ft tall) with a gravel and plastic covered floor.
Zillow last checked: 8 hours ago
Listing updated: August 28, 2025 at 11:41am
Listed by:
Paula Mata,
Hand in Hand Realty Central KY,
Anthony M McDaniel 502-370-0428,
Hand in Hand Realty Central KY
Bought with:
Jackie Cluxton, 264104
Georgetown Real Estate Connection
Source: Imagine MLS,MLS#: 23009751
Facts & features
Interior
Bedrooms & bathrooms
- Bedrooms: 4
- Bathrooms: 3
- Full bathrooms: 2
- 1/2 bathrooms: 1
Primary bedroom
- Level: Second
Bathroom 1
- Description: Full Bath, Master
- Level: Second
Bathroom 2
- Description: Full Bath
- Level: Second
Bathroom 3
- Description: Half Bath
- Level: First
Dining room
- Level: First
Dining room
- Level: First
Family room
- Level: First
Family room
- Level: First
Foyer
- Level: First
Foyer
- Level: First
Kitchen
- Level: First
Office
- Level: First
Heating
- Electric, Heat Pump
Cooling
- Electric
Appliances
- Included: Disposal, Dishwasher, Microwave, Refrigerator, Cooktop, Oven
- Laundry: Electric Dryer Hookup, Main Level, Washer Hookup
Features
- Entrance Foyer, Eat-in Kitchen, Walk-In Closet(s), Ceiling Fan(s), Soaking Tub
- Flooring: Carpet, Laminate, Tile, Vinyl
- Doors: Storm Door(s)
- Windows: Blinds, Screens
- Basement: Crawl Space
- Has fireplace: Yes
- Fireplace features: Family Room, Free Standing, Ventless
Interior area
- Total structure area: 3,032
- Total interior livable area: 3,032 sqft
- Finished area above ground: 3,032
- Finished area below ground: 0
Property
Parking
- Parking features: Attached Garage, Driveway
- Has garage: Yes
- Has uncovered spaces: Yes
Features
- Levels: Two
- Patio & porch: Deck, Porch
- Has private pool: Yes
- Pool features: Above Ground
- Fencing: Other,Wood
- Has view: Yes
- View description: Farm
Lot
- Size: 1 Acres
Details
- Parcel number: 22700044.000
Construction
Type & style
- Home type: SingleFamily
- Architectural style: Contemporary
- Property subtype: Single Family Residence
Materials
- Vinyl Siding
- Foundation: Block
- Roof: Dimensional Style,Shingle
Condition
- New construction: No
- Year built: 1998
Utilities & green energy
- Sewer: Septic Tank, Lagoon System
- Water: Public
- Utilities for property: Electricity Connected, Water Connected
Community & neighborhood
Location
- Region: Georgetown
- Subdivision: Coal Ridge
HOA & financial
HOA
- HOA fee: $480 annually
- Services included: Sewer, Snow Removal, Maintenance Grounds
Price history
| Date | Event | Price |
|---|---|---|
| 7/7/2023 | Sold | $482,500-1.5%$159/sqft |
Source: | ||
| 6/1/2023 | Pending sale | $489,900$162/sqft |
Source: | ||
| 5/27/2023 | Listed for sale | $489,900+88.4%$162/sqft |
Source: | ||
| 7/10/2015 | Sold | $260,000-1.8%$86/sqft |
Source: | ||
| 6/1/2015 | Pending sale | $264,900$87/sqft |
Source: Smith Realty Group Georgetown #1419487 Report a problem | ||
Public tax history
| Year | Property taxes | Tax assessment |
|---|---|---|
| 2023 | $3,381 +16.3% | $372,900 +11.3% |
| 2022 | $2,906 +2.2% | $335,000 +3.3% |
| 2021 | $2,845 +879.9% | $324,400 +11.7% |
Find assessor info on the county website
Neighborhood: 40324
Nearby schools
GreatSchools rating
- 8/10Eastern Elementary SchoolGrades: K-5Distance: 0.6 mi
- 6/10Royal Spring Middle SchoolGrades: 6-8Distance: 4.8 mi
- 6/10Scott County High SchoolGrades: 9-12Distance: 5.4 mi
Schools provided by the listing agent
- Elementary: Eastern
- Middle: Royal Spring
- High: Scott Co
Source: Imagine MLS. This data may not be complete. We recommend contacting the local school district to confirm school assignments for this home.
Get pre-qualified for a loan
At Zillow Home Loans, we can pre-qualify you in as little as 5 minutes with no impact to your credit score.An equal housing lender. NMLS #10287.
Sell for more on Zillow
Get a Zillow Showcase℠ listing at no additional cost and you could sell for .
$524,700
2% more+$10,494
With Zillow Showcase(estimated)$535,194


