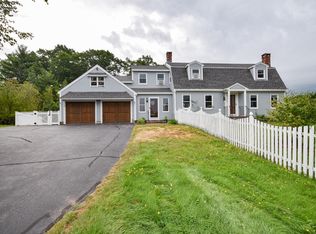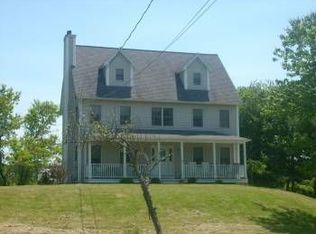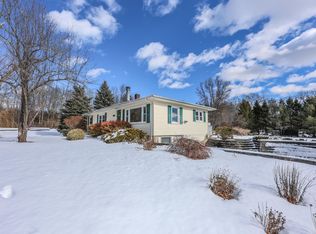Closed
Listed by:
Brad Stephens,
KW Coastal and Lakes & Mountains Realty 603-610-8500
Bought with: Duston Leddy Real Estate
$1,100,000
126 County Farm Cross Road, Dover, NH 03820
4beds
3,126sqft
Single Family Residence
Built in 2022
1.79 Acres Lot
$1,124,200 Zestimate®
$352/sqft
$4,433 Estimated rent
Home value
$1,124,200
$978,000 - $1.28M
$4,433/mo
Zestimate® history
Loading...
Owner options
Explore your selling options
What's special
*Back on Market August 5th Due to Buyer Financing* Built in 2022, this beautifully designed home offers the perfect mix of modern comfort and peaceful living. Set on a private 1.79-acre lot, the home welcomes you with a charming farmers porch and a bright, open layout inside. The first floor features a flexible space for a bedroom or office, an upgraded kitchen with quartz countertops and pro-style appliances, and a cozy living room with a ventless fireplace, ideal for both relaxing and entertaining. Upstairs, the spacious primary suite has a large walk in closet along with a private bathroom with a custom tiled shower. Along with three additional bedrooms and plenty of room to spread out. A walk-up attic and unfinished bonus space offer endless possibilities. High ceilings, wide oak floors, and thoughtful finishes throughout add warmth and style. Out back, you'll find a spacious composite deck and backyard for summer activities! Homes like this- new, spacious, and tucked away don’t come around often. Don’t miss it!
Zillow last checked: 8 hours ago
Listing updated: September 10, 2025 at 07:52am
Listed by:
Brad Stephens,
KW Coastal and Lakes & Mountains Realty 603-610-8500
Bought with:
Jennifer Jackson
Duston Leddy Real Estate
Source: PrimeMLS,MLS#: 5044381
Facts & features
Interior
Bedrooms & bathrooms
- Bedrooms: 4
- Bathrooms: 3
- Full bathrooms: 2
- 1/2 bathrooms: 1
Heating
- Propane, Hot Air
Cooling
- Central Air
Appliances
- Included: Dishwasher, Range Hood, Microwave, Refrigerator, Gas Stove
- Laundry: 2nd Floor Laundry
Features
- Kitchen Island, Common Heating/Cooling
- Flooring: Hardwood, Tile
- Basement: Concrete,Daylight,Full,Unfinished,Walkout,Interior Entry
- Attic: Walk-up
- Has fireplace: Yes
- Fireplace features: Gas
Interior area
- Total structure area: 5,314
- Total interior livable area: 3,126 sqft
- Finished area above ground: 2,976
- Finished area below ground: 150
Property
Parking
- Total spaces: 2
- Parking features: Gravel
- Garage spaces: 2
Features
- Levels: 3
- Stories: 3
- Patio & porch: Covered Porch
- Exterior features: Deck
- Frontage length: Road frontage: 75
Lot
- Size: 1.79 Acres
- Features: Landscaped, Level
Details
- Parcel number: DOVRMB0014BDL
- Zoning description: R-40
Construction
Type & style
- Home type: SingleFamily
- Architectural style: Colonial
- Property subtype: Single Family Residence
Materials
- Wood Frame, Vinyl Siding
- Foundation: Poured Concrete
- Roof: Asphalt Shingle
Condition
- New construction: No
- Year built: 2022
Utilities & green energy
- Electric: 200+ Amp Service, Circuit Breakers
- Sewer: 1500+ Gallon, Private Sewer, Septic Tank
- Utilities for property: Underground Gas
Community & neighborhood
Security
- Security features: Security, Security System
Location
- Region: Dover
Price history
| Date | Event | Price |
|---|---|---|
| 9/5/2025 | Sold | $1,100,000+11.1%$352/sqft |
Source: | ||
| 8/8/2025 | Contingent | $989,900$317/sqft |
Source: | ||
| 8/5/2025 | Listed for sale | $989,900$317/sqft |
Source: | ||
| 6/11/2025 | Contingent | $989,900$317/sqft |
Source: | ||
| 6/3/2025 | Listed for sale | $989,900+19.3%$317/sqft |
Source: | ||
Public tax history
| Year | Property taxes | Tax assessment |
|---|---|---|
| 2024 | $15,559 +9.6% | $856,300 +12.8% |
| 2023 | $14,199 +2.7% | $759,300 +9% |
| 2022 | $13,821 +345.4% | $696,600 +387.1% |
Find assessor info on the county website
Neighborhood: 03820
Nearby schools
GreatSchools rating
- 5/10Dover Middle SchoolGrades: 5-8Distance: 4.4 mi
- NADover Senior High SchoolGrades: 9-12Distance: 4.5 mi
- 6/10Frances G. Hopkins Elementary School at Horne StreetGrades: K-4Distance: 3.1 mi

Get pre-qualified for a loan
At Zillow Home Loans, we can pre-qualify you in as little as 5 minutes with no impact to your credit score.An equal housing lender. NMLS #10287.
Sell for more on Zillow
Get a free Zillow Showcase℠ listing and you could sell for .
$1,124,200
2% more+ $22,484
With Zillow Showcase(estimated)
$1,146,684

