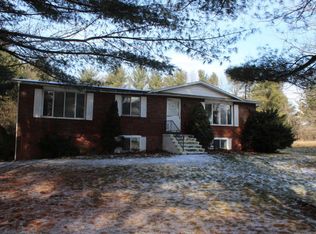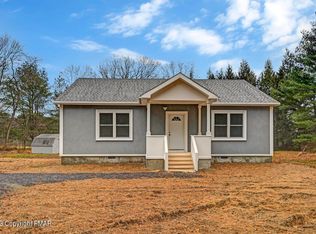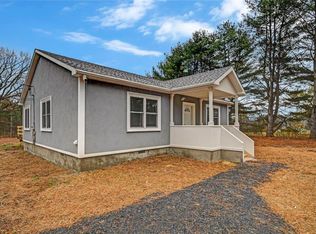Sold for $392,000
$392,000
126 Friendship Rd, Kresgeville, PA 18333
5beds
2,664sqft
Single Family Residence
Built in 1974
1.07 Acres Lot
$402,600 Zestimate®
$147/sqft
$3,733 Estimated rent
Home value
$402,600
$330,000 - $491,000
$3,733/mo
Zestimate® history
Loading...
Owner options
Explore your selling options
What's special
Property is under contract. Only accepting back up offers at this time. Welcome to this stunning large Colonial-style home, located on a private road and offering the perfect blend of classic charm and modern comfort. With 5 spacious bedrooms and 6 bathrooms, this home provides ample space for both family living and entertaining guests. Step inside to find a beautifully designed eat-in kitchen, formal dining room, and a warm, inviting living room. A dedicated home office and a cozy loft offer ideal spots for productivity or relaxation. One of the standout features is the elegant four-season room — a serene space perfect for enjoying the outdoors year-round along with Hard Wood Flooring Throughout. The Primary Suite is a luxurious retreat with a private bathroom, complemented by two additional guest rooms, each featuring their own private bathroom for added comfort and privacy. The partially finished basement adds flexible living or recreational space, while the new central A/C unit ensures year-round climate comfort. Outside, enjoy the expansive yard, perfect for gardening or gatherings, a covered front porch ideal for morning coffee, and large rear decks for outdoor entertaining. A 1-car garage with a paved driveway completes this well-appointed property. This home combines classic Colonial character with thoughtful modern updates, making it a must-see on a quiet, private road. Heating furnace in need of repair. Owner in process of cleaning out property.
Zillow last checked: 8 hours ago
Listing updated: August 05, 2025 at 09:51am
Listed by:
Stacey A Natale 570-722-8000,
Mary Enck Realty Inc
Bought with:
(Lehigh) GLVR Member
NON MEMBER
Source: PMAR,MLS#: PM-132563
Facts & features
Interior
Bedrooms & bathrooms
- Bedrooms: 5
- Bathrooms: 6
- Full bathrooms: 4
- 1/2 bathrooms: 2
Primary bedroom
- Description: With full bath
- Level: Second
- Area: 236.52
- Dimensions: 16.2 x 14.6
Bedroom 2
- Description: With private 1/2 bath
- Level: First
- Area: 154
- Dimensions: 14 x 11
Bedroom 3
- Level: Second
- Area: 169
- Dimensions: 13 x 13
Bedroom 4
- Description: With 1/2 bath
- Level: Second
- Area: 149.6
- Dimensions: 13.6 x 11
Bedroom 5
- Description: Nursery
- Level: Second
- Area: 174
- Dimensions: 15 x 11.6
Primary bathroom
- Level: Second
- Area: 66
- Dimensions: 10 x 6.6
Bathroom 2
- Description: 2nd Bedroom
- Level: First
- Area: 34.96
- Dimensions: 7.6 x 4.6
Bathroom 3
- Description: Full bath on 1st floor
- Level: First
- Area: 60.8
- Dimensions: 8 x 7.6
Bathroom 4
- Description: 4th Bedroom
- Level: Second
- Area: 30
- Dimensions: 6 x 5
Bathroom 5
- Description: Full bath
- Level: Second
- Area: 51.6
- Dimensions: 8.6 x 6
Basement
- Description: Includes entire basement
- Level: Basement
- Area: 1012
- Dimensions: 46 x 22
Dining room
- Level: First
- Area: 180
- Dimensions: 15 x 12
Other
- Level: First
- Area: 254.8
- Dimensions: 19.6 x 13
Other
- Level: First
- Area: 95.2
- Dimensions: 17 x 5.6
Kitchen
- Level: First
- Area: 160
- Dimensions: 20 x 8
Laundry
- Description: Includes Bathroom
- Level: Basement
- Area: 84
- Dimensions: 12 x 7
Living room
- Level: First
- Area: 314.4
- Dimensions: 26.2 x 12
Loft
- Level: Second
- Area: 165.88
- Dimensions: 14.3 x 11.6
Office
- Level: Second
- Area: 85.8
- Dimensions: 11 x 7.8
Heating
- Forced Air, Electric
Cooling
- Central Air, Electric
Appliances
- Included: Gas Cooktop, Gas Oven, Gas Range, Refrigerator, Ice Maker, Plumbed For Ice Maker, Dishwasher, Range Hood, Microwave, Washer, Dryer
- Laundry: In Basement, Electric Dryer Hookup, Washer Hookup
Features
- Breakfast Nook, Pantry, Eat-in Kitchen, Granite Counters, Soaking Tub, High Ceilings, Ceiling Fan(s), Guest Suite, Natural Woodwork, Storage, Elevator
- Flooring: Ceramic Tile, Hardwood
- Doors: Sliding Doors, Storm Door(s)
- Windows: Bay Window(s), Storm Window(s), Vinyl Frames, Double Pane Windows, Insulated Windows, Blinds
- Basement: Full,Walk-Out Access,Partially Finished,Concrete,Other
- Number of fireplaces: 2
- Fireplace features: Dining Room, Living Room, Gas Log, Propane
Interior area
- Total structure area: 3,676
- Total interior livable area: 2,664 sqft
- Finished area above ground: 2,664
- Finished area below ground: 0
Property
Parking
- Total spaces: 5
- Parking features: Garage - Attached, Open
- Attached garage spaces: 1
- Uncovered spaces: 4
Accessibility
- Accessibility features: Stair Lift
Features
- Stories: 2
- Patio & porch: Front Porch, Deck, Covered, Glass Enclosed
- Exterior features: Rain Gutters
Lot
- Size: 1.07 Acres
- Features: Dead End Street, Level, Back Yard, Front Yard, Cleared, Landscaped, Many Trees
Details
- Parcel number: 13.2.1.4020
- Zoning description: Residential
- Special conditions: Conservatorship
Construction
Type & style
- Home type: SingleFamily
- Architectural style: Colonial
- Property subtype: Single Family Residence
Materials
- Vinyl Siding, Frame
- Roof: Shingle
Condition
- Year built: 1974
- Major remodel year: 1996
Utilities & green energy
- Electric: 200+ Amp Service
- Sewer: On Site Septic, Septic Tank
- Water: Well
- Utilities for property: Propane Tank Leased
Community & neighborhood
Security
- Security features: Smoke Detector(s)
Location
- Region: Kresgeville
- Subdivision: None
Other
Other facts
- Listing terms: Cash,Conventional,VA Loan
- Road surface type: Gravel
Price history
| Date | Event | Price |
|---|---|---|
| 8/5/2025 | Sold | $392,000-1.8%$147/sqft |
Source: PMAR #PM-132563 Report a problem | ||
| 7/21/2025 | Pending sale | $399,000$150/sqft |
Source: PMAR #PM-132563 Report a problem | ||
| 5/26/2025 | Listed for sale | $399,000$150/sqft |
Source: PMAR #PM-132563 Report a problem | ||
Public tax history
| Year | Property taxes | Tax assessment |
|---|---|---|
| 2025 | $7,314 +7.1% | $229,710 |
| 2024 | $6,827 +4.3% | $229,710 |
| 2023 | $6,543 +3% | $229,710 |
Find assessor info on the county website
Neighborhood: 18333
Nearby schools
GreatSchools rating
- NAPleasant Valley El SchoolGrades: K-2Distance: 0.3 mi
- 4/10Pleasant Valley Middle SchoolGrades: 6-8Distance: 3.3 mi
- 5/10Pleasant Valley High SchoolGrades: 9-12Distance: 3.5 mi
Get a cash offer in 3 minutes
Find out how much your home could sell for in as little as 3 minutes with a no-obligation cash offer.
Estimated market value$402,600
Get a cash offer in 3 minutes
Find out how much your home could sell for in as little as 3 minutes with a no-obligation cash offer.
Estimated market value
$402,600


