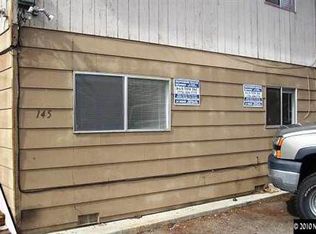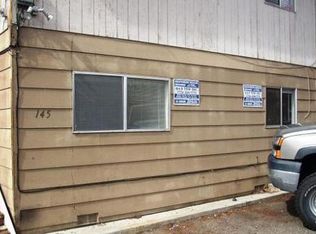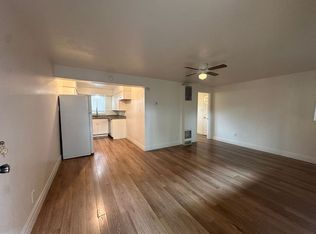Do not go on property, view property from Gardner and Keystone alley only as not to alarm tenants. Interior and property access only after accepted offer. Prepare offers subject to inspection. This property consists of a building built in 1971 that is 3 stories.
This property is off market, which means it's not currently listed for sale or rent on Zillow. This may be different from what's available on other websites or public sources.


