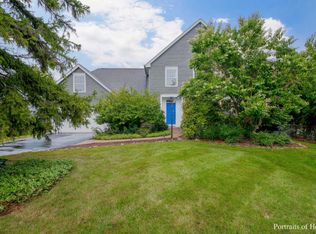Closed
$440,000
126 Geneva Rd, Glen Ellyn, IL 60137
3beds
1,990sqft
Single Family Residence
Built in 1956
0.88 Acres Lot
$590,800 Zestimate®
$221/sqft
$3,515 Estimated rent
Home value
$590,800
$538,000 - $656,000
$3,515/mo
Zestimate® history
Loading...
Owner options
Explore your selling options
What's special
Wow. A mini estate-sized property, with its .88 acre lot, close to everything! Perfect for a person with a small business, who needs excellent storage/garage space. The ranch style home has an oversized attached 2+ car garage, and a separate over-sized 3 car garage with high ceilings. Circular drive offers easy in-out access. Occupied by the same family for over 50 years, this expansive ranch is ready for the next generation to take over and make it their own. Lovely private, mostly fenced yard perfect for parties, a big garden, or add your own pool. Mid-century vibe in the living room with fireplace, dining area and kitchen! Roof was replaced approximately 5 years ago. The lots on either side of the property are 83' wide, half the width of this property, indicating that it could be possible to sub-divide the parcel. The house currently sits in the middle of the parcel. There is a crawl under part of the house, and slab under the remaining. The house is in an estate and is being conveyed "as is". On city water and sewer, a wonderful opportunity.
Zillow last checked: 8 hours ago
Listing updated: June 26, 2024 at 01:24am
Listing courtesy of:
Beth Gorz 630-361-4288,
Keller Williams Premiere Properties
Bought with:
Kim Moustis, CNC,GRI
Keller Williams Experience
Source: MRED as distributed by MLS GRID,MLS#: 12006038
Facts & features
Interior
Bedrooms & bathrooms
- Bedrooms: 3
- Bathrooms: 2
- Full bathrooms: 2
Primary bedroom
- Features: Flooring (Hardwood)
- Level: Main
- Area: 130 Square Feet
- Dimensions: 10X13
Bedroom 2
- Features: Flooring (Hardwood)
- Level: Main
- Area: 121 Square Feet
- Dimensions: 11X11
Bedroom 3
- Features: Flooring (Carpet)
- Level: Main
- Area: 120 Square Feet
- Dimensions: 8X15
Dining room
- Features: Flooring (Carpet)
- Level: Main
- Area: 100 Square Feet
- Dimensions: 10X10
Family room
- Features: Flooring (Wood Laminate)
- Level: Main
- Area: 260 Square Feet
- Dimensions: 13X20
Kitchen
- Features: Kitchen (Eating Area-Breakfast Bar, Pantry), Flooring (Wood Laminate)
- Level: Main
- Area: 204 Square Feet
- Dimensions: 12X17
Living room
- Features: Flooring (Carpet)
- Level: Main
- Area: 260 Square Feet
- Dimensions: 13X20
Office
- Features: Flooring (Ceramic Tile)
- Level: Main
- Area: 135 Square Feet
- Dimensions: 9X15
Heating
- Natural Gas, Forced Air
Cooling
- Central Air, Wall Unit(s)
Appliances
- Included: Range, Microwave, Dishwasher, Refrigerator, Washer, Dryer
Features
- Basement: Crawl Space,None
- Number of fireplaces: 1
- Fireplace features: Wood Burning, Living Room
Interior area
- Total structure area: 0
- Total interior livable area: 1,990 sqft
Property
Parking
- Total spaces: 5
- Parking features: Garage Door Opener, Garage, On Site, Attached, Detached
- Attached garage spaces: 5
- Has uncovered spaces: Yes
Accessibility
- Accessibility features: No Disability Access
Features
- Stories: 1
Lot
- Size: 0.88 Acres
- Dimensions: 166 X 280 X 272 X 166
Details
- Parcel number: 0503303020
- Special conditions: None
Construction
Type & style
- Home type: SingleFamily
- Architectural style: Ranch
- Property subtype: Single Family Residence
Condition
- New construction: No
- Year built: 1956
Utilities & green energy
- Sewer: Public Sewer
- Water: Lake Michigan
Community & neighborhood
Location
- Region: Glen Ellyn
Other
Other facts
- Listing terms: Conventional
- Ownership: Fee Simple
Price history
| Date | Event | Price |
|---|---|---|
| 6/21/2024 | Sold | $440,000-4.1%$221/sqft |
Source: | ||
| 3/19/2024 | Listed for sale | $459,000$231/sqft |
Source: | ||
Public tax history
| Year | Property taxes | Tax assessment |
|---|---|---|
| 2024 | $9,335 -0.3% | $146,653 +3.5% |
| 2023 | $9,363 +1.7% | $141,740 +5.8% |
| 2022 | $9,208 +4.1% | $133,960 +2.4% |
Find assessor info on the county website
Neighborhood: 60137
Nearby schools
GreatSchools rating
- 6/10Churchill Elementary SchoolGrades: PK-5Distance: 0.4 mi
- 10/10Hadley Junior High SchoolGrades: 6-8Distance: 0.6 mi
- 9/10Glenbard West High SchoolGrades: 9-12Distance: 1.6 mi
Schools provided by the listing agent
- Elementary: Churchill Elementary School
- Middle: Hadley Junior High School
- High: Glenbard West High School
- District: 41
Source: MRED as distributed by MLS GRID. This data may not be complete. We recommend contacting the local school district to confirm school assignments for this home.
Get a cash offer in 3 minutes
Find out how much your home could sell for in as little as 3 minutes with a no-obligation cash offer.
Estimated market value$590,800
Get a cash offer in 3 minutes
Find out how much your home could sell for in as little as 3 minutes with a no-obligation cash offer.
Estimated market value
$590,800
