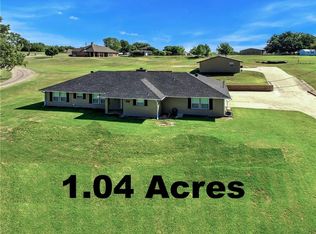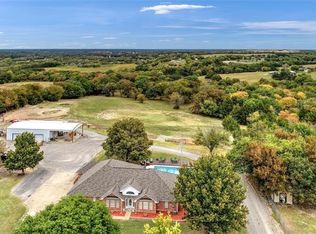Sold on 05/25/23
Price Unknown
126 Golden Rd, Sherman, TX 75090
3beds
2,371sqft
Single Family Residence
Built in 2003
1.07 Acres Lot
$411,900 Zestimate®
$--/sqft
$2,635 Estimated rent
Home value
$411,900
$391,000 - $437,000
$2,635/mo
Zestimate® history
Loading...
Owner options
Explore your selling options
What's special
Escape to the countryside. This 3 bedroom 2 and a half bath home has natural light for days. The home has ample room and sits on a beautiful hill top. Just wait and see the view you can have from your back porch. Open kitchen and living room with high ceilings throughout. Split bedroom layout with all bedrooms on the first floor. The bonus room is above the garage and is perfect for crafts room, media room or storage. Plenty of parking for everyone and room for that shop you've always dreamed of. No HOA. Call your favorite REALTOR® today to schedule a showing. Recent price decrease was due to the discrepancy in living square footage of the bonus room above the garage done in 2013.
Zillow last checked: 8 hours ago
Listing updated: May 25, 2023 at 05:46pm
Listed by:
Tanner Barclay 903-224-5171,
Easy Life Realty 903-224-5171
Bought with:
Ashlie Williams
Regal, REALTORS
Source: NTREIS,MLS#: 20199967
Facts & features
Interior
Bedrooms & bathrooms
- Bedrooms: 3
- Bathrooms: 3
- Full bathrooms: 2
- 1/2 bathrooms: 1
Primary bedroom
- Features: Closet Cabinetry, Dual Sinks, En Suite Bathroom, Garden Tub/Roman Tub, Jetted Tub, Linen Closet, Separate Shower, Walk-In Closet(s)
- Level: First
- Dimensions: 17 x 14
Bedroom
- Level: First
- Dimensions: 11 x 11
Bedroom
- Level: First
- Dimensions: 11 x 11
Bonus room
- Level: Second
- Dimensions: 17 x 10
Breakfast room nook
- Level: First
- Dimensions: 11 x 10
Dining room
- Features: Built-in Features
- Level: First
- Dimensions: 16 x 13
Kitchen
- Features: Breakfast Bar, Built-in Features, Eat-in Kitchen, Granite Counters, Pantry
- Level: First
- Dimensions: 13 x 11
Living room
- Features: Built-in Features, Fireplace
- Level: First
- Dimensions: 18 x 18
Heating
- Central, Electric, Fireplace(s)
Cooling
- Central Air, Ceiling Fan(s), Electric, Multi Units
Appliances
- Included: Double Oven, Dishwasher, Electric Cooktop, Microwave
- Laundry: Common Area, Washer Hookup, Laundry in Utility Room
Features
- Built-in Features, Eat-in Kitchen, Granite Counters, High Speed Internet, Open Floorplan, Other, Pantry, Cable TV
- Flooring: Carpet, Ceramic Tile, Simulated Wood
- Has basement: No
- Number of fireplaces: 1
- Fireplace features: Living Room
Interior area
- Total interior livable area: 2,371 sqft
Property
Parking
- Total spaces: 2
- Parking features: Additional Parking, Concrete, Door-Multi, Driveway, Garage, On Site, Off Street, Oversized, Garage Faces Side
- Attached garage spaces: 2
- Has uncovered spaces: Yes
Features
- Levels: Two
- Stories: 2
- Patio & porch: Covered
- Exterior features: Other, Rain Gutters
- Pool features: None
- Fencing: Back Yard,Wire
Lot
- Size: 1.07 Acres
- Features: Acreage, Back Yard, Lawn, Sloped, Few Trees
- Residential vegetation: Grassed
Details
- Parcel number: 127361
Construction
Type & style
- Home type: SingleFamily
- Architectural style: Other,Detached
- Property subtype: Single Family Residence
- Attached to another structure: Yes
Materials
- Brick
- Foundation: Slab
- Roof: Composition
Condition
- Year built: 2003
Utilities & green energy
- Sewer: Aerobic Septic
- Water: Community/Coop
- Utilities for property: Septic Available, Water Available, Cable Available
Community & neighborhood
Location
- Region: Sherman
- Subdivision: Golden Acres Sub
Other
Other facts
- Listing terms: Cash,Conventional,FHA,VA Loan
- Road surface type: Asphalt
Price history
| Date | Event | Price |
|---|---|---|
| 5/25/2023 | Sold | -- |
Source: NTREIS #20199967 Report a problem | ||
| 5/12/2023 | Pending sale | $420,000$177/sqft |
Source: NTREIS #20199967 Report a problem | ||
| 5/5/2023 | Contingent | $420,000$177/sqft |
Source: NTREIS #20199967 Report a problem | ||
| 3/9/2023 | Price change | $420,000-2.3%$177/sqft |
Source: NTREIS #20199967 Report a problem | ||
| 11/30/2022 | Price change | $430,000-10.4%$181/sqft |
Source: NTREIS #20199967 Report a problem | ||
Public tax history
| Year | Property taxes | Tax assessment |
|---|---|---|
| 2025 | -- | $430,246 +8% |
| 2024 | $4,328 -31.5% | $398,556 -12.9% |
| 2023 | $6,322 +3% | $457,796 +18.4% |
Find assessor info on the county website
Neighborhood: 75090
Nearby schools
GreatSchools rating
- 5/10Tom Bean Elementary SchoolGrades: PK-5Distance: 4.5 mi
- 5/10Tom Bean Middle SchoolGrades: 6-8Distance: 3.3 mi
- 7/10Tom Bean High SchoolGrades: 9-12Distance: 3.3 mi
Schools provided by the listing agent
- Elementary: Tom Bean
- Middle: Tom Bean
- High: Tom Bean
- District: Tom Bean ISD
Source: NTREIS. This data may not be complete. We recommend contacting the local school district to confirm school assignments for this home.
Sell for more on Zillow
Get a free Zillow Showcase℠ listing and you could sell for .
$411,900
2% more+ $8,238
With Zillow Showcase(estimated)
$420,138
